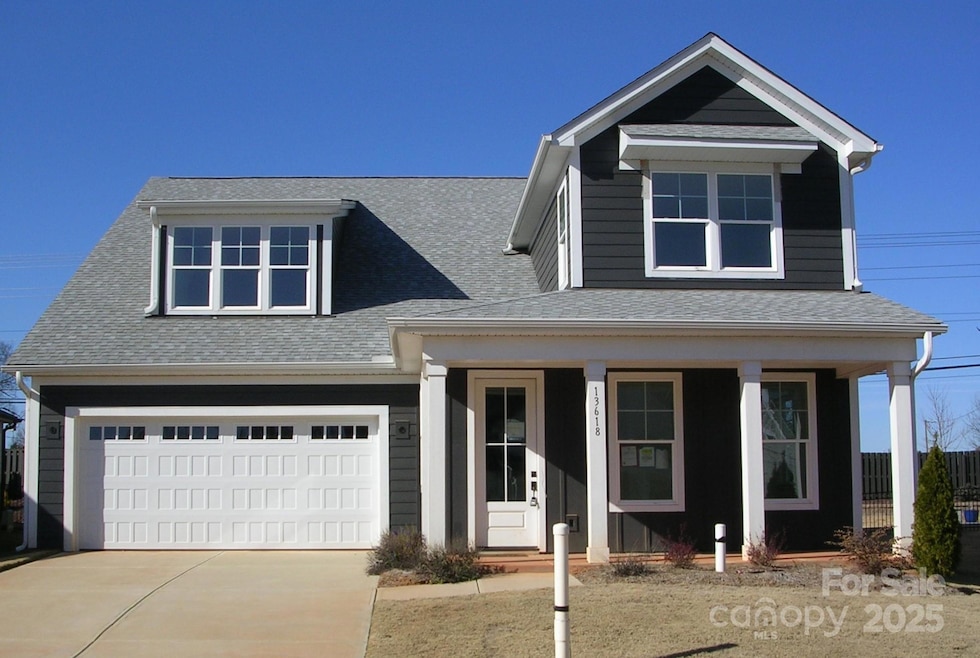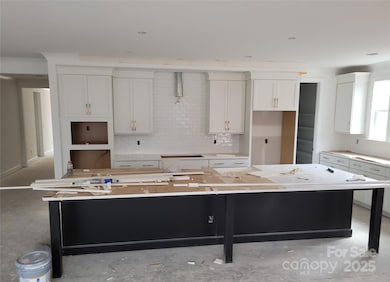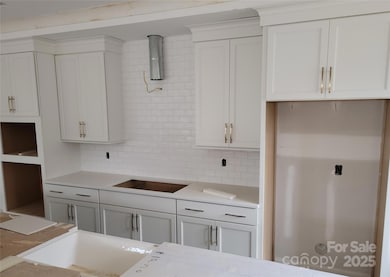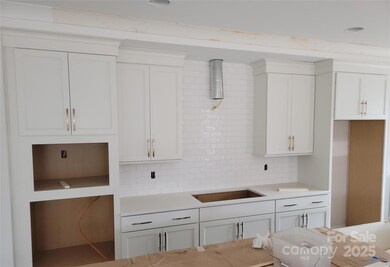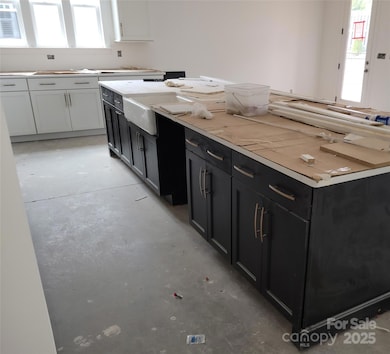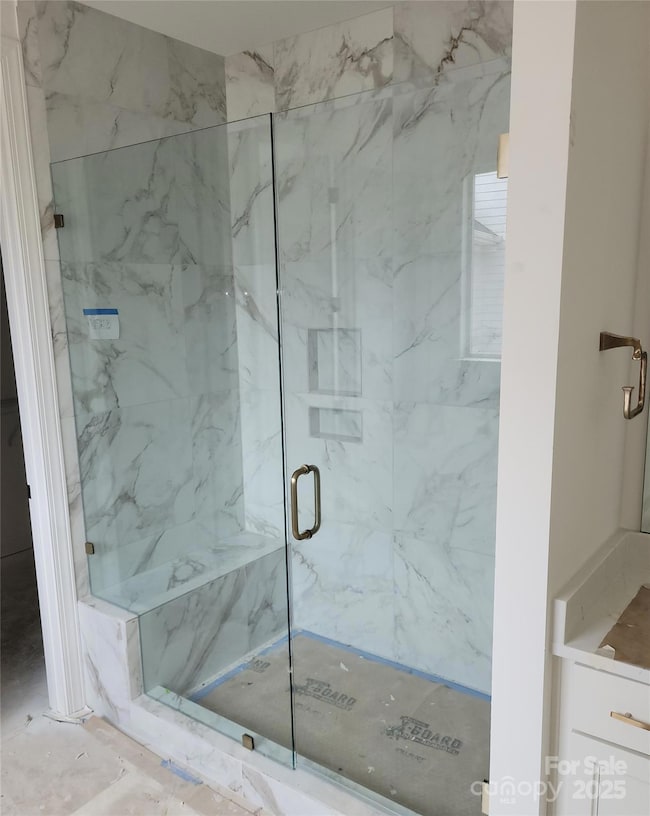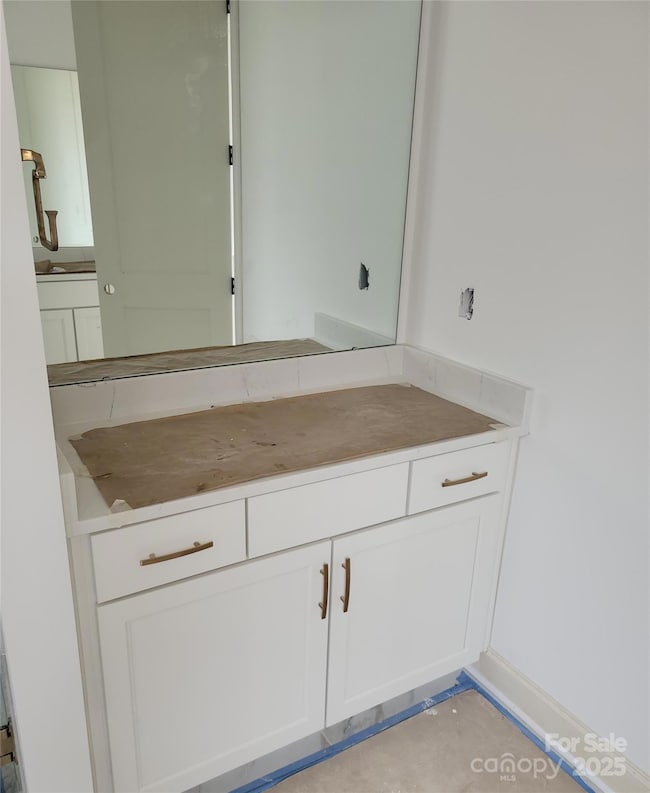
13618 Tranquil Day Dr Matthews, NC 28105
Estimated payment $2,635/month
Highlights
- Under Construction
- Covered patio or porch
- Central Air
- Transitional Architecture
- 2 Car Attached Garage
- Concrete Flooring
About This Home
The Seller has accepted an offer – Collecting signatures.
The seller has received multiple offers and has requested a 'Highest and Best' response from all open buyers' offers/counters.
An email response is needed NLT Thursday 3/13/2025 at 1:00 P.M. A response sooner would be appreciated.
Calling all BUILDERS, Investors, and anyone wanting to finish out this home. The home was under construction when it was foreclosed upon. Approximately 80% complete, the house is now ready for personalization and finishing. The primary suite is on the main floor. The kitchen includes a large island with quartz countertops, a tile backsplash, and a large walk-in pantry. There is a covered front porch and a covered back patio. It is in a community within walking distance of Purser-Hulsey Park. This park includes 4.4 miles of biking/walking trails, a dog park, and a community garden.
*** PLEASE EMAIL ALL QUESTIONS TO THE LISTING BROKER ***
Listing Agent
Advantage Realty & Management Co. Brokerage Email: stevenyoung@charlotte-advantage.com License #200854
Home Details
Home Type
- Single Family
Est. Annual Taxes
- $2,535
Year Built
- Built in 2025 | Under Construction
Lot Details
- Privacy Fence
- Level Lot
- Property is zoned R-VS
HOA Fees
- $196 Monthly HOA Fees
Parking
- 2 Car Attached Garage
- Front Facing Garage
Home Design
- Home is estimated to be completed on 12/30/25
- Transitional Architecture
- Slab Foundation
Interior Spaces
- 2-Story Property
- Insulated Windows
- Living Room with Fireplace
- Concrete Flooring
Bedrooms and Bathrooms
- 3 Full Bathrooms
Outdoor Features
- Covered patio or porch
Utilities
- Central Air
- Heat Pump System
Community Details
- Superior Association Mgmt Association, Phone Number (704) 875-7299
- Phillips Village Subdivision
- Mandatory home owners association
Listing and Financial Details
- Assessor Parcel Number 215-111-47
Map
Home Values in the Area
Average Home Value in this Area
Tax History
| Year | Tax Paid | Tax Assessment Tax Assessment Total Assessment is a certain percentage of the fair market value that is determined by local assessors to be the total taxable value of land and additions on the property. | Land | Improvement |
|---|---|---|---|---|
| 2023 | $2,535 | $338,200 | $161,000 | $177,200 |
Property History
| Date | Event | Price | Change | Sq Ft Price |
|---|---|---|---|---|
| 03/26/2025 03/26/25 | For Sale | $400,000 | 0.0% | $132 / Sq Ft |
| 03/18/2025 03/18/25 | Pending | -- | -- | -- |
| 03/10/2025 03/10/25 | For Sale | $400,000 | -- | $132 / Sq Ft |
Deed History
| Date | Type | Sale Price | Title Company |
|---|---|---|---|
| Trustee Deed | $526,000 | None Listed On Document | |
| Warranty Deed | $1,440,000 | -- |
Mortgage History
| Date | Status | Loan Amount | Loan Type |
|---|---|---|---|
| Previous Owner | $25,000,000 | Credit Line Revolving | |
| Previous Owner | $526,000 | Construction | |
| Previous Owner | $546,000 | No Value Available |
Similar Homes in Matthews, NC
Source: Canopy MLS (Canopy Realtor® Association)
MLS Number: 4211553
APN: 215-111-47
- 13708 Tranquil Day Dr
- 13618 Tranquil Day Dr
- 13101 Phillips Rd
- 2805 Bathgate Ln
- 5025 Cherry Gum Ct Unit 47
- 5021 Cherry Gum Ct
- 2905 Polo View Ln
- 5017 Cherry Gum Ct
- 2508 Wood Star Ct
- 5013 Cherry Gum Ct
- 4008 Crooked Spruce Ct
- 5009 Cherry Gum Ct
- 4004 Crooked Spruce Ct
- 5005 Cherry Gum Ct
- 3108 Butler Hill Dr
- 3116 Butler Hill Dr
- 3120 Butler Hill Dr
- 15126 Sustar Farm Dr Unit 36
- 3201 Oscar Dr
- 13124 Lemmond Dr
