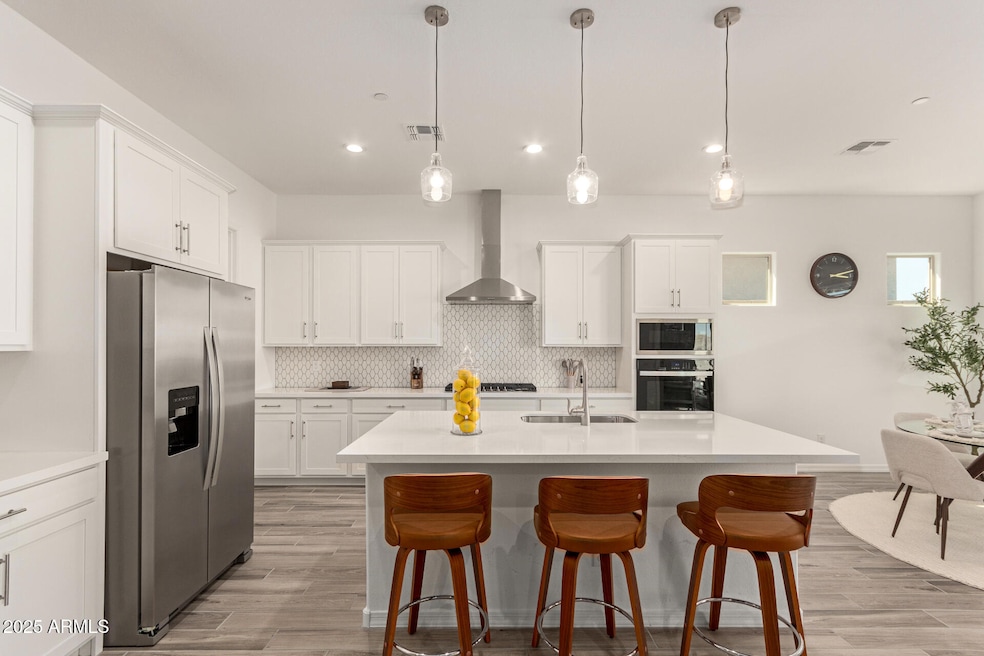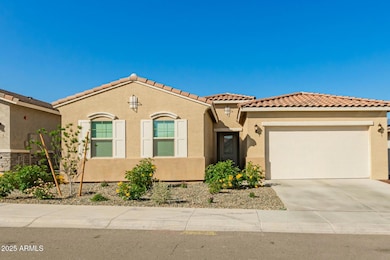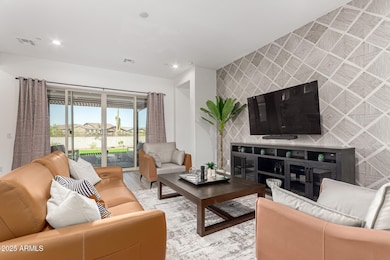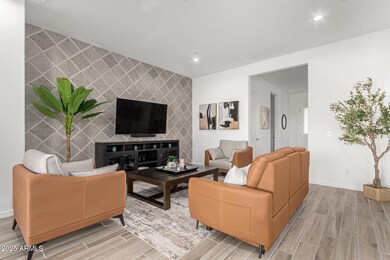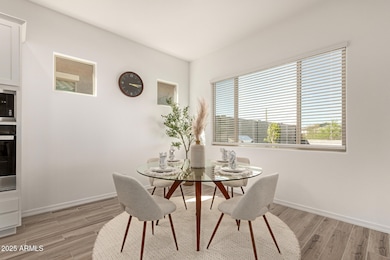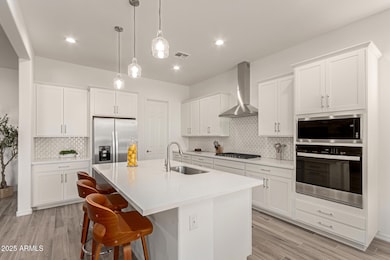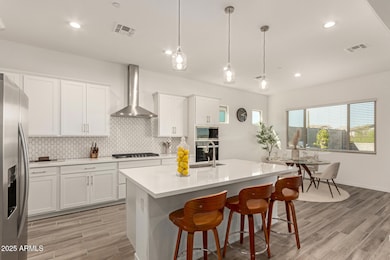
13618 W Phacelia Ln Sun City, AZ 85387
Estimated payment $3,746/month
Highlights
- Eat-In Kitchen
- Tandem Parking
- Cooling Available
- Lake Pleasant Elementary School Rated A-
- Dual Vanity Sinks in Primary Bathroom
- Community Playground
About This Home
Welcome home! Beautifully built in 2024 this 3 bed/2.5 bath has model home-like features including a stylish LR wallpaper design and custom, built-in velvet headboard in the primary bedroom. The flexible den is ideal for an office OR formal dining room! A 3-car tandem garage with epoxy flooring, built-in BBQ, fire pit and extended pergola is set for family and friend backyard entertainment. The XL sliding glass doors lead from the great room to the backyard for seamless indoor-outdoor flow. The gourmet kitchen has quartz counters, a striking tile backsplash, crisp white cabinetry, pendant lighting, SS appliances, a walk-in pantry, and an island w/breakfast bar. The bright primary bedroom is split floor plan with an en-suite bathroom and walk-in closet. Truly a must-see!
Home Details
Home Type
- Single Family
Est. Annual Taxes
- $702
Year Built
- Built in 2024
Lot Details
- 7,150 Sq Ft Lot
- Desert faces the front of the property
- Wrought Iron Fence
- Block Wall Fence
- Artificial Turf
HOA Fees
- $115 Monthly HOA Fees
Parking
- 2 Open Parking Spaces
- 3 Car Garage
- Tandem Parking
Home Design
- Wood Frame Construction
- Tile Roof
- Stucco
Interior Spaces
- 2,275 Sq Ft Home
- 1-Story Property
- Ceiling height of 9 feet or more
Kitchen
- Eat-In Kitchen
- Breakfast Bar
- Gas Cooktop
- Built-In Microwave
- Kitchen Island
Flooring
- Carpet
- Tile
Bedrooms and Bathrooms
- 3 Bedrooms
- 2.5 Bathrooms
- Dual Vanity Sinks in Primary Bathroom
Accessible Home Design
- No Interior Steps
Outdoor Features
- Fire Pit
- Built-In Barbecue
Schools
- Lake Pleasant Elementary
- Liberty High School
Utilities
- Cooling Available
- Heating Available
- High Speed Internet
- Cable TV Available
Listing and Financial Details
- Tax Lot 17
- Assessor Parcel Number 503-65-132
Community Details
Overview
- Association fees include ground maintenance
- Sereno HOA, Phone Number (602) 957-9191
- Built by Mattamy Homes
- Cowley Parcel 2 Phase 2A Subdivision
Recreation
- Community Playground
- Bike Trail
Map
Home Values in the Area
Average Home Value in this Area
Tax History
| Year | Tax Paid | Tax Assessment Tax Assessment Total Assessment is a certain percentage of the fair market value that is determined by local assessors to be the total taxable value of land and additions on the property. | Land | Improvement |
|---|---|---|---|---|
| 2025 | $702 | $7,726 | $7,726 | -- |
| 2024 | $708 | $7,358 | $7,358 | -- |
| 2023 | $708 | $14,910 | $14,910 | $0 |
| 2022 | $0 | $1 | $1 | $0 |
Property History
| Date | Event | Price | Change | Sq Ft Price |
|---|---|---|---|---|
| 04/10/2025 04/10/25 | For Sale | $640,000 | -- | $281 / Sq Ft |
Deed History
| Date | Type | Sale Price | Title Company |
|---|---|---|---|
| Special Warranty Deed | $553,092 | First American Title |
Mortgage History
| Date | Status | Loan Amount | Loan Type |
|---|---|---|---|
| Open | $442,474 | New Conventional |
Similar Homes in the area
Source: Arizona Regional Multiple Listing Service (ARMLS)
MLS Number: 6849877
APN: 503-65-132
- 13618 W Shifting Sands Dr
- 13442 W Blackstone Ln
- 28233 N 134th Ave
- 28250 N 134th Ave
- 28234 N 134th Ave
- 13418 W Mayberry Trail
- 29308 N 132nd Ln
- 28866 N 133rd Ln
- 28722 N 133rd Ln
- 13314 W Dale Ln
- 13317 W Dale Ln
- 13234 W Hummingbird Terrace
- 13211 W Hummingbird Terrace
- 29606 N Tarragona Dr
- 13204 W Via Dona Rd
- 28420 N 134th Ave
- 28285 N 134th Dr
- 28251 N 134th Dr
- 13448 W Auburn Dr
- 13528 W Phacelia Ln
