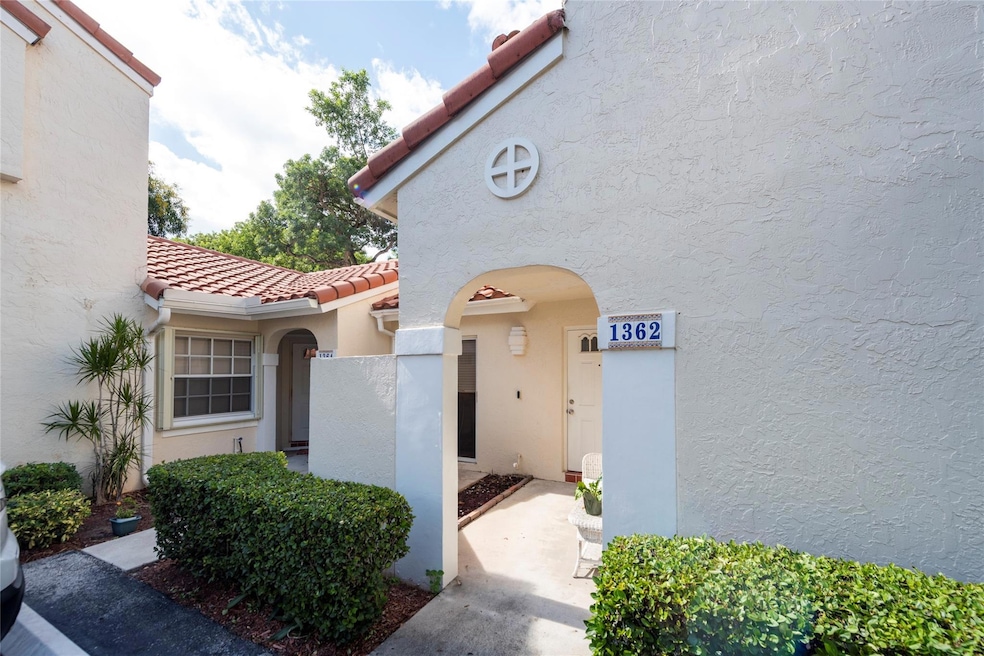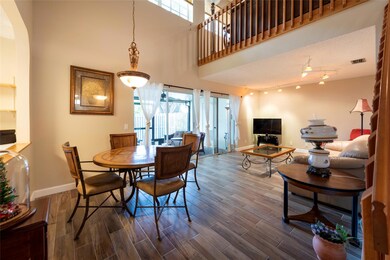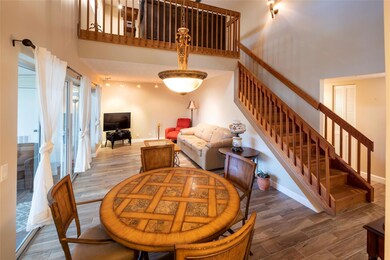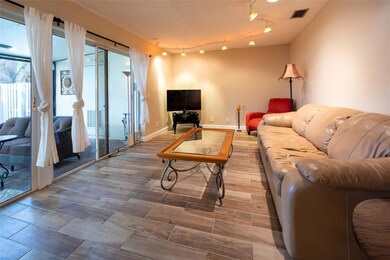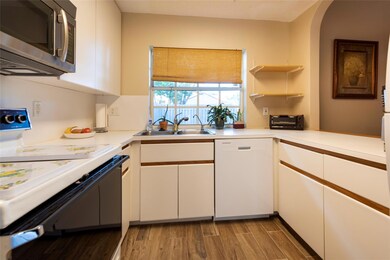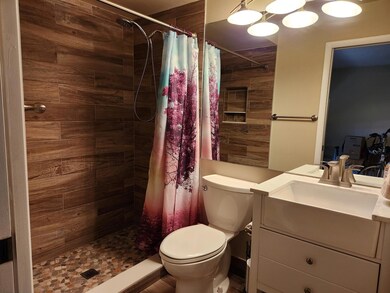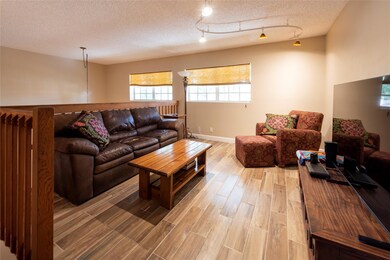
1362 Cottonwood Cir Weston, FL 33326
Country Isles NeighborhoodHighlights
- Garden View
- Loft
- Community Pool
- Country Isles Elementary School Rated A-
- Screened Porch
- Breakfast Area or Nook
About This Home
As of November 2024Welcome to this stunning loft-style townhouse in Weston, located just around the corner from the elementary school! Featuring newer flooring, a 3-year-old A/C, and beautifully remodeled bathrooms, this home offers both style and comfort. The versatile loft space can easily be converted into a third bedroom. The master bedroom includes a California-style closet organizer for optimal storage. Enjoy the private backyard with low-maintenance astro turf and a covered patio, perfect for relaxing outdoors. For more details, please reach out to the listing agents!
Townhouse Details
Home Type
- Townhome
Est. Annual Taxes
- $3,315
Year Built
- Built in 1989
HOA Fees
- $125 Monthly HOA Fees
Interior Spaces
- 1,410 Sq Ft Home
- 2-Story Property
- Built-In Features
- Ceiling Fan
- Single Hung Metal Windows
- Blinds
- Sliding Windows
- Combination Dining and Living Room
- Loft
- Screened Porch
- Tile Flooring
- Garden Views
Kitchen
- Breakfast Area or Nook
- Electric Range
- Microwave
- Dishwasher
Bedrooms and Bathrooms
- 2 Bedrooms | 1 Main Level Bedroom
- 2 Full Bathrooms
Laundry
- Dryer
- Washer
Parking
- Over 1 Space Per Unit
- Guest Parking
Schools
- Country Isles Elementary School
- Tequesta Trace Middle School
- Cypress Bay High School
Additional Features
- Patio
- Fenced
- Central Heating and Cooling System
Listing and Financial Details
- Assessor Parcel Number 504017110187
Community Details
Overview
- Association fees include common areas, maintenance structure, trash
- Country Isles Subdivision
Recreation
- Community Pool
Pet Policy
- Pets Allowed
Map
Home Values in the Area
Average Home Value in this Area
Property History
| Date | Event | Price | Change | Sq Ft Price |
|---|---|---|---|---|
| 11/07/2024 11/07/24 | Sold | $512,000 | -0.9% | $363 / Sq Ft |
| 09/27/2024 09/27/24 | Pending | -- | -- | -- |
| 09/03/2024 09/03/24 | For Sale | $516,890 | 0.0% | $367 / Sq Ft |
| 08/28/2024 08/28/24 | Pending | -- | -- | -- |
| 08/15/2024 08/15/24 | For Sale | $516,890 | -- | $367 / Sq Ft |
Tax History
| Year | Tax Paid | Tax Assessment Tax Assessment Total Assessment is a certain percentage of the fair market value that is determined by local assessors to be the total taxable value of land and additions on the property. | Land | Improvement |
|---|---|---|---|---|
| 2025 | $3,461 | $447,570 | $25,470 | $422,100 |
| 2024 | $3,315 | $132,530 | -- | -- |
| 2023 | $3,315 | $128,670 | $0 | $0 |
| 2022 | $3,063 | $124,930 | $0 | $0 |
| 2021 | $2,963 | $121,300 | $0 | $0 |
| 2020 | $2,843 | $119,630 | $0 | $0 |
| 2019 | $2,676 | $116,950 | $0 | $0 |
| 2018 | $2,496 | $114,770 | $0 | $0 |
| 2017 | $2,399 | $112,410 | $0 | $0 |
| 2016 | $2,355 | $110,100 | $0 | $0 |
| 2015 | $2,363 | $109,340 | $0 | $0 |
| 2014 | $2,352 | $108,480 | $0 | $0 |
| 2013 | -- | $150,140 | $25,470 | $124,670 |
Mortgage History
| Date | Status | Loan Amount | Loan Type |
|---|---|---|---|
| Previous Owner | $25,000 | Credit Line Revolving | |
| Previous Owner | $26,128 | Unknown |
Deed History
| Date | Type | Sale Price | Title Company |
|---|---|---|---|
| Warranty Deed | $512,000 | None Listed On Document | |
| Special Warranty Deed | $62,857 | -- |
Similar Homes in Weston, FL
Source: BeachesMLS (Greater Fort Lauderdale)
MLS Number: F10456539
APN: 50-40-17-11-0187
- 1372 Cottonwood Cir
- 1438 Springside Dr
- 1405 Cottonwood Cir Unit 1001
- 1568 Springside Dr Unit 1568
- 1515 Garden Rd
- 1363 Seagrape Cir
- 1041 Woodfall Ct
- 1246 Jasmine Cir
- 1230 Garden Rd
- 1820 N Corporate Lakes Blvd
- 1034 Poplar Cir
- 721 Ranch Rd
- 1985 Sacramento
- 837 SW 159th Terrace
- 16260 Saddle Club Rd
- 580 Eastwood Ln
- 151 Sw Terrace
- 1953 S Landing Way
- 2087 Augusta
- 16621 Royal Poinciana Ct
