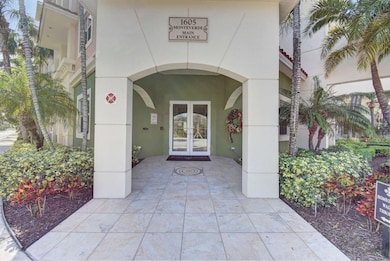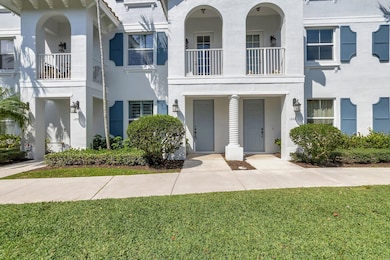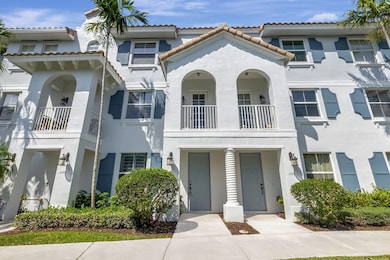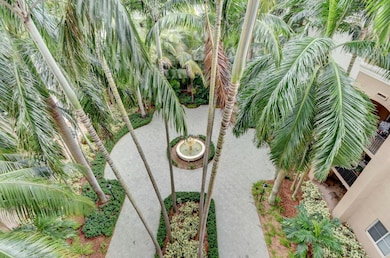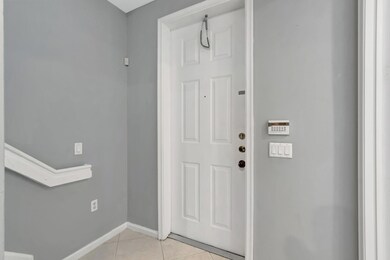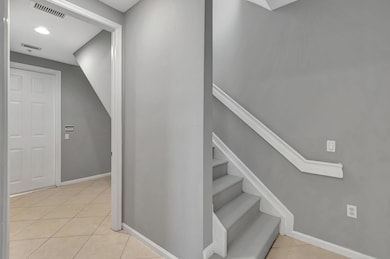
1362 Piazza Pitti Boynton Beach, FL 33426
Renaissance Commons NeighborhoodHighlights
- Canal View
- Community Pool
- 2 Car Attached Garage
- Clubhouse
- Plantation Shutters
- Patio
About This Home
As of April 2025This ultra-charming townhouse is perfectly situated in the vibrant heart of Boynton Beach, offering 3 spacious bedrooms & 3.5 modern bathrooms. Inside, the home features a stylish mix of tile & engineered vinyl flooring, creating a sleek, low-maintenance aesthetic throughout. The open kitchen is a true centerpiece, complete w/luxurious countertops & high-end stainless steel appliances, making it an ideal space for both cooking & entertaining. Step outside to enjoy a peaceful garden view, providing a tranquil backdrop to daily life. As part of the community, you'll have access to a variety of amenities, including a refreshing pool and relaxing spa, perfect for unwinding after a long day. It's just minutes away from shopping, dining, and entertainment. Paradise living at affordable price.
Townhouse Details
Home Type
- Townhome
Est. Annual Taxes
- $7,221
Year Built
- Built in 2006
HOA Fees
- $260 Monthly HOA Fees
Parking
- 2 Car Attached Garage
Interior Spaces
- 1,880 Sq Ft Home
- 3-Story Property
- Ceiling Fan
- Plantation Shutters
- Combination Kitchen and Dining Room
- Canal Views
- Washer and Dryer Hookup
Kitchen
- Electric Range
- Microwave
- Ice Maker
- Dishwasher
Flooring
- Laminate
- Ceramic Tile
Bedrooms and Bathrooms
- 3 Bedrooms
- Split Bedroom Floorplan
Home Security
Schools
- Congress Middle School
- Boynton Beach High School
Additional Features
- Patio
- Central Heating and Cooling System
Listing and Financial Details
- Assessor Parcel Number 08434520270002220
Community Details
Overview
- Association fees include management, common areas, cable TV, ground maintenance, parking, pool(s), recreation facilities, roof
- Renaissance Commons Pud Subdivision
Recreation
- Community Pool
Pet Policy
- Pets Allowed
Additional Features
- Clubhouse
- Fire and Smoke Detector
Map
Home Values in the Area
Average Home Value in this Area
Property History
| Date | Event | Price | Change | Sq Ft Price |
|---|---|---|---|---|
| 04/01/2025 04/01/25 | Sold | $400,000 | -5.9% | $213 / Sq Ft |
| 01/28/2025 01/28/25 | Price Changed | $425,000 | -5.6% | $226 / Sq Ft |
| 12/09/2024 12/09/24 | Price Changed | $450,000 | -5.1% | $239 / Sq Ft |
| 03/18/2024 03/18/24 | For Sale | $474,000 | 0.0% | $252 / Sq Ft |
| 05/14/2021 05/14/21 | For Rent | $2,300 | -4.2% | -- |
| 05/14/2021 05/14/21 | Rented | $2,400 | +9.1% | -- |
| 05/15/2020 05/15/20 | Rented | $2,200 | 0.0% | -- |
| 03/26/2020 03/26/20 | Sold | $235,000 | 0.0% | $119 / Sq Ft |
| 03/26/2020 03/26/20 | For Rent | $2,200 | 0.0% | -- |
| 02/25/2020 02/25/20 | Pending | -- | -- | -- |
| 02/20/2020 02/20/20 | For Sale | $274,900 | +22.2% | $139 / Sq Ft |
| 10/31/2016 10/31/16 | Sold | $225,000 | -6.3% | $114 / Sq Ft |
| 10/01/2016 10/01/16 | Pending | -- | -- | -- |
| 07/14/2016 07/14/16 | For Sale | $240,000 | -- | $122 / Sq Ft |
Tax History
| Year | Tax Paid | Tax Assessment Tax Assessment Total Assessment is a certain percentage of the fair market value that is determined by local assessors to be the total taxable value of land and additions on the property. | Land | Improvement |
|---|---|---|---|---|
| 2024 | $7,581 | $289,493 | -- | -- |
| 2023 | $7,221 | $263,175 | $0 | $0 |
| 2022 | $6,519 | $239,250 | $0 | $0 |
| 2021 | $5,763 | $217,500 | $0 | $217,500 |
| 2020 | $4,726 | $210,227 | $0 | $0 |
| 2019 | $4,681 | $205,500 | $0 | $205,500 |
| 2018 | $4,576 | $203,690 | $0 | $0 |
| 2017 | $4,535 | $199,500 | $0 | $0 |
| 2016 | $5,377 | $185,735 | $0 | $0 |
| 2015 | $5,084 | $168,850 | $0 | $0 |
| 2014 | $4,733 | $153,500 | $0 | $0 |
Mortgage History
| Date | Status | Loan Amount | Loan Type |
|---|---|---|---|
| Previous Owner | $202,500 | New Conventional | |
| Previous Owner | $151,920 | New Conventional |
Deed History
| Date | Type | Sale Price | Title Company |
|---|---|---|---|
| Special Warranty Deed | -- | None Listed On Document | |
| Warranty Deed | $235,000 | Attorney | |
| Warranty Deed | $225,000 | Transamerican Title & Settle | |
| Warranty Deed | $189,900 | Attorney | |
| Warranty Deed | $140,000 | Vineyard Title Inc | |
| Warranty Deed | $384,411 | Independence Title |
Similar Homes in Boynton Beach, FL
Source: BeachesMLS
MLS Number: R10969676
APN: 08-43-45-20-27-000-2220
- 1243 Via Fatini
- 4306 Renaissance Way Unit 306
- 1121 Renaissance Way Unit 1121
- 4 Renaissance Way Unit 414
- 4 Renaissance Way Unit 303
- 1690 Renaissance Commons Blvd Unit 1323
- 1660 Renaissance Commons Blvd Unit 2424
- 1660 Renaissance Commons Blvd Unit 2606
- 1660 Renaissance Commons Blvd Unit 2124
- 1690 Renaissance Commons Blvd Unit 1419
- 1660 Renaissance Commons Blvd Unit 2629
- 1690 Renaissance Commons Blvd Unit 1103
- 1690 Renaissance Commons Blvd Unit 1212
- 1690 Renaissance Commons Blvd Unit 1412
- 1660 Renaissance Commons Blvd Unit 2415
- 1690 Renaissance Commons Blvd Unit 1125
- 1690 Renaissance Commons Blvd Unit 1409
- 1660 Renaissance Commons Blvd Unit 2521
- 1660 Renaissance Commons Blvd Unit 2518
- 1660 Renaissance Commons Blvd Unit 2329

