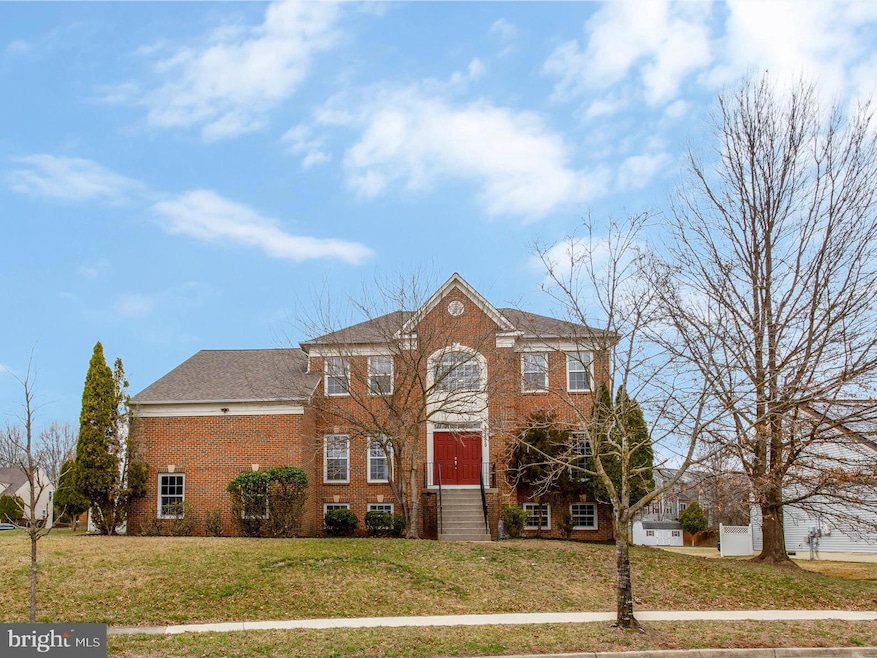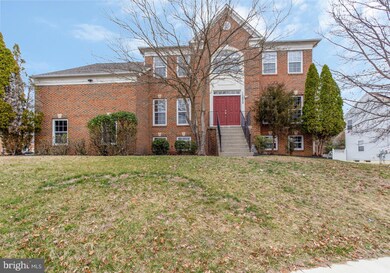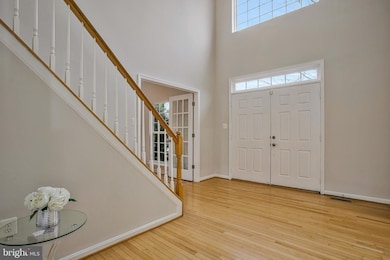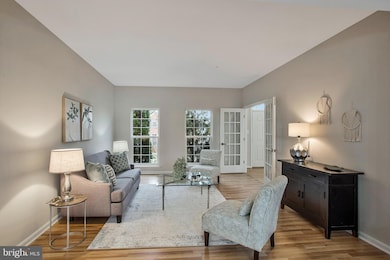
13620 Water Fowl Way Upper Marlboro, MD 20774
Estimated payment $4,706/month
Highlights
- Eat-In Gourmet Kitchen
- Colonial Architecture
- Cathedral Ceiling
- Open Floorplan
- Clubhouse
- Wood Flooring
About This Home
Pending release.
Welcome to 13620 Water Fowl Way, a beautifully updated 6-bedroom, 3.5-bath brick colonial in the sought-after Perrywood community. This stunning home boasts modern upgrades, abundant natural light, and a spacious layout designed for both comfort and functionality. The main level features gleaming wood floors, fresh paint, an updated kitchen with granite countertops, a stylish backsplash, and brand-new stainless steel appliances, along with a formal living and dining room, a private office, and a family room with a cozy gas fireplace. An updated half bath and a convenient washer/dryer complete this level. Upstairs, you’ll find four generously sized bedrooms with ceiling fans, including a luxurious primary suite with a soaking tub and fully updated en-suite bath, along with another updated full bath. The fully finished, walkout lower level is filled with natural light and offers two additional bedrooms and a full bath, making it ideal for guests or extended family. An oversized side-entry two-car garage adds convenience, while the prime location provides easy access to I-495, Rt. 50, and Rt. 3/301—just 17 minutes to the DC line. With a wealth of shopping, dining, parks, and fitness centers nearby, plus a short drive to National Harbor, Washington, DC, Baltimore, and multiple Metro stations, this home offers the perfect blend of style, space, and convenience.
Home Details
Home Type
- Single Family
Est. Annual Taxes
- $8,581
Year Built
- Built in 2000
Lot Details
- 0.3 Acre Lot
- Landscaped
- Property is in excellent condition
- Property is zoned LCD
HOA Fees
- $85 Monthly HOA Fees
Parking
- 2 Car Direct Access Garage
- Side Facing Garage
- Driveway
Home Design
- Colonial Architecture
- Frame Construction
Interior Spaces
- Property has 3 Levels
- Open Floorplan
- Cathedral Ceiling
- Ceiling Fan
- Recessed Lighting
- Brick Fireplace
- Family Room Off Kitchen
- Formal Dining Room
- Garden Views
Kitchen
- Eat-In Gourmet Kitchen
- Breakfast Area or Nook
- Gas Oven or Range
- Built-In Range
- Built-In Microwave
- Dishwasher
- Stainless Steel Appliances
- Kitchen Island
- Upgraded Countertops
- Disposal
Flooring
- Wood
- Carpet
Bedrooms and Bathrooms
- En-Suite Bathroom
- Soaking Tub
- Bathtub with Shower
Laundry
- Laundry on main level
- Dryer
- Washer
Improved Basement
- Walk-Out Basement
- Connecting Stairway
- Interior and Exterior Basement Entry
- Basement Windows
Utilities
- Central Air
- Heat Pump System
- Vented Exhaust Fan
- Electric Water Heater
Listing and Financial Details
- Tax Lot 101
- Assessor Parcel Number 17033021268
Community Details
Overview
- Association fees include common area maintenance, management, pool(s), recreation facility, reserve funds, road maintenance, snow removal, trash
- Perrywood Community Association, Inc HOA
- Perrywood Subdivision
- Property Manager
Amenities
- Clubhouse
- Party Room
Recreation
- Community Basketball Court
- Community Pool
Map
Home Values in the Area
Average Home Value in this Area
Tax History
| Year | Tax Paid | Tax Assessment Tax Assessment Total Assessment is a certain percentage of the fair market value that is determined by local assessors to be the total taxable value of land and additions on the property. | Land | Improvement |
|---|---|---|---|---|
| 2024 | $7,274 | $577,533 | $0 | $0 |
| 2023 | $6,947 | $534,767 | $0 | $0 |
| 2022 | $6,551 | $492,000 | $101,800 | $390,200 |
| 2021 | $6,230 | $462,833 | $0 | $0 |
| 2020 | $6,592 | $433,667 | $0 | $0 |
| 2019 | $6,381 | $404,500 | $100,900 | $303,600 |
| 2018 | $6,236 | $395,433 | $0 | $0 |
| 2017 | $6,125 | $386,367 | $0 | $0 |
| 2016 | -- | $377,300 | $0 | $0 |
| 2015 | $5,547 | $368,167 | $0 | $0 |
| 2014 | $5,547 | $359,033 | $0 | $0 |
Property History
| Date | Event | Price | Change | Sq Ft Price |
|---|---|---|---|---|
| 03/27/2025 03/27/25 | For Sale | $699,900 | 0.0% | $158 / Sq Ft |
| 03/19/2025 03/19/25 | Pending | -- | -- | -- |
| 03/15/2025 03/15/25 | For Sale | $699,900 | -- | $158 / Sq Ft |
Deed History
| Date | Type | Sale Price | Title Company |
|---|---|---|---|
| Special Warranty Deed | $465,000 | Stewart Title | |
| Special Warranty Deed | $465,000 | Stewart Title | |
| Deed | $276,890 | -- |
Similar Homes in Upper Marlboro, MD
Source: Bright MLS
MLS Number: MDPG2144556
APN: 03-3021268
- 1123 Blue Wing Terrace
- 1111 Blue Wing Terrace
- 1009 Pochard Ct
- 1208 Shell Duck Ct
- 800 Adair Ct
- 15109 Green Wing Terrace
- 13902 Shannock Ln
- 1102 Cape Teal Ct
- 1901 Rose Place
- 601 Cranston Ave
- 13109 Bar Geese Ct
- 14028 Gadsen Ct
- 1210 Dixie Bowie Way
- 13503 Hollow Log Dr
- 14000 Gadsen Ct
- 14300 Medwick Ct
- 2304 Norwich Place
- 14403 Turner Wootton Pkwy
- 14310 Turner Wootton Pkwy
- 12702 Hancock Ct






