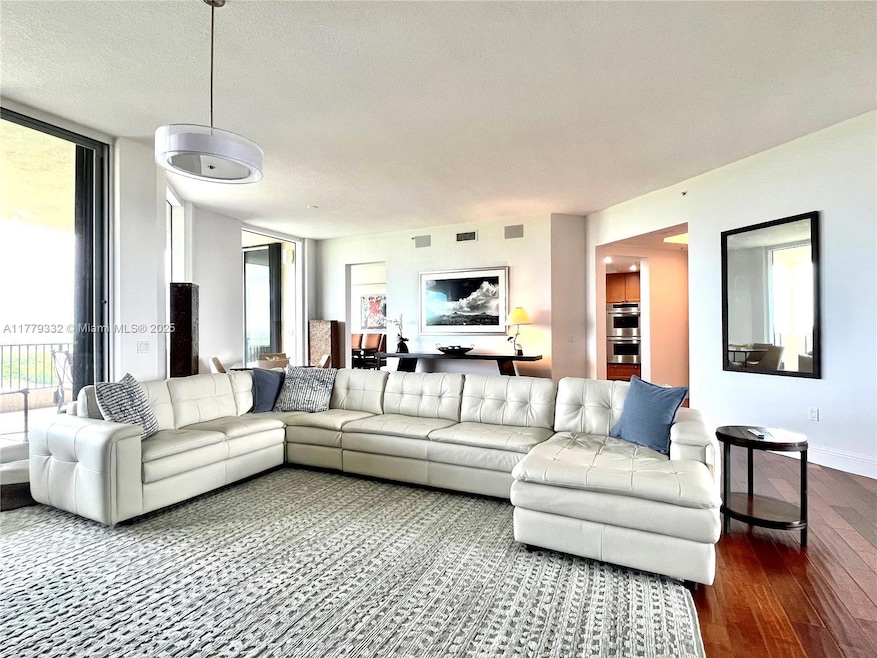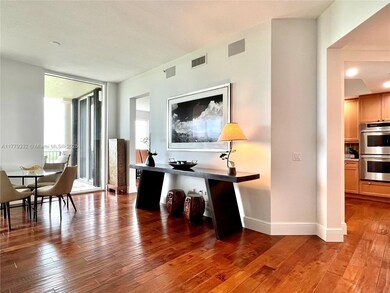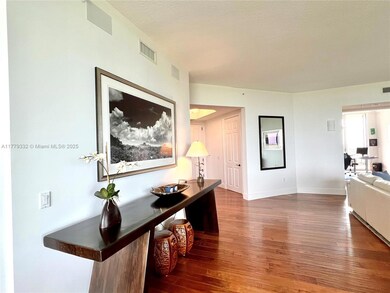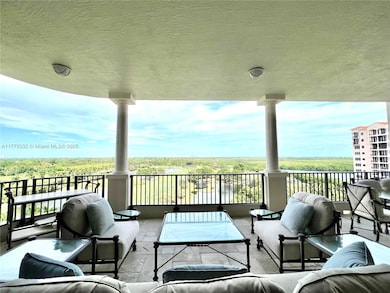
13621 Deering Bay Dr Unit 903 Coral Gables, FL 33158
Deering Bay NeighborhoodEstimated payment $17,985/month
Highlights
- Boat Dock
- Fitness Center
- Bay View
- Howard Drive Elementary School Rated A-
- Private Guards
- Waterfront
About This Home
Highly Desirable Unit at Milano at Deering Bay! Elevator opens to a Private Foyer, Bright Open Layout with Walnut Flooring, new carpets in bedrooms, expansive terraces, unobstructed breathtaking views of the Miami Skyline, Deering Golf Course, and East Biscayne Bay! Top of the line Gourmet Kitchen w Stainless Steel Appliances and Induction Stove, Formal Dining Room, Family Room w Built-in Wall Unit, Large Master Bedroom w gorgeous views of the sun rising, Master bath w Tub, separate shower, dual sinks and bidet! 2 Ensuite Bedrooms plus Den that can easily convert into 4th bedroom, all with floor to ceiling glass doors & Sunset Views! Includes 2 assigned parking spaces, storage room & golf cart space. Golf Membership to be purchased separately! Exclusive Gated Community w 24/7 security!
Property Details
Home Type
- Condominium
Est. Annual Taxes
- $19,125
Year Built
- Built in 2003
HOA Fees
- $233 Monthly HOA Fees
Parking
- 2 Car Attached Garage
- Automatic Garage Door Opener
- Assigned Parking
Property Views
- Bay
- Pool
Home Design
- Concrete Block And Stucco Construction
Interior Spaces
- 2,972 Sq Ft Home
- Built-In Features
- Entrance Foyer
- Great Room
- Family Room
- Formal Dining Room
- Den
Kitchen
- Breakfast Area or Nook
- Built-In Oven
- Electric Range
- Microwave
- Dishwasher
- Snack Bar or Counter
- Disposal
Flooring
- Wood
- Carpet
Bedrooms and Bathrooms
- 4 Bedrooms
- Primary Bedroom on Main
- Closet Cabinetry
- Walk-In Closet
- Bidet
- Dual Sinks
- Jettted Tub and Separate Shower in Primary Bathroom
Laundry
- Laundry in Utility Room
- Dryer
- Washer
- Laundry Tub
Home Security
Outdoor Features
- Balcony
- Deck
- Outdoor Grill
Schools
- Howard Drive Elementary School
- Palmetto Middle School
- Miami Palmetto High School
Utilities
- Central Heating and Cooling System
- Electric Water Heater
Additional Features
- Accessible Elevator Installed
- Waterfront
- East of U.S. Route 1
Listing and Financial Details
- Assessor Parcel Number 03-50-24-017-0290
Community Details
Overview
- High-Rise Condominium
- Milano At Deering Bay Condos
- Milano At Deering Bay Con,Deering Bay Subdivision
- 14-Story Property
Amenities
- Community Barbecue Grill
- Community Center
- Party Room
- Lobby
- Bike Room
- Elevator
Recreation
- Boat Dock
- Golf Course Membership Available
- Tennis Courts
- Community Playground
- Fitness Center
- Heated Community Pool
- Community Spa
- Bike Trail
Pet Policy
- Breed Restrictions
Building Details
- Maintenance Expense $6,598
Security
- Private Guards
- Security Service
- Phone Entry
- Partial Accordion Shutters
- Fire and Smoke Detector
- Fire Sprinkler System
Map
Home Values in the Area
Average Home Value in this Area
Tax History
| Year | Tax Paid | Tax Assessment Tax Assessment Total Assessment is a certain percentage of the fair market value that is determined by local assessors to be the total taxable value of land and additions on the property. | Land | Improvement |
|---|---|---|---|---|
| 2024 | $19,126 | $1,632,875 | -- | -- |
| 2023 | $19,126 | $1,081,708 | $0 | $0 |
| 2022 | $18,535 | $1,050,202 | $0 | $0 |
| 2021 | $18,489 | $1,019,614 | $0 | $0 |
| 2020 | $18,276 | $1,005,537 | $0 | $0 |
| 2019 | $17,895 | $982,930 | $0 | $0 |
| 2018 | $17,135 | $964,603 | $0 | $0 |
| 2017 | $19,880 | $1,099,242 | $0 | $0 |
| 2016 | $19,856 | $1,076,633 | $0 | $0 |
| 2015 | $20,092 | $1,069,149 | $0 | $0 |
| 2014 | $20,364 | $1,060,664 | $0 | $0 |
Property History
| Date | Event | Price | Change | Sq Ft Price |
|---|---|---|---|---|
| 04/07/2025 04/07/25 | For Sale | $2,895,000 | +52.4% | $974 / Sq Ft |
| 07/03/2023 07/03/23 | Sold | $1,900,000 | -5.0% | $639 / Sq Ft |
| 06/20/2023 06/20/23 | Pending | -- | -- | -- |
| 05/25/2023 05/25/23 | Price Changed | $1,999,999 | -8.0% | $673 / Sq Ft |
| 04/14/2023 04/14/23 | For Sale | $2,175,000 | -- | $732 / Sq Ft |
Deed History
| Date | Type | Sale Price | Title Company |
|---|---|---|---|
| Warranty Deed | $1,900,000 | None Listed On Document | |
| Interfamily Deed Transfer | -- | Attorney | |
| Warranty Deed | $1,218,300 | -- | |
| Interfamily Deed Transfer | $1,085,000 | -- |
Mortgage History
| Date | Status | Loan Amount | Loan Type |
|---|---|---|---|
| Previous Owner | $250,000 | Credit Line Revolving |
Similar Homes in Coral Gables, FL
Source: MIAMI REALTORS® MLS
MLS Number: A11779332
APN: 03-5024-017-0290
- 13621 Deering Bay Dr Unit 601
- 13621 Deering Bay Dr Unit 903
- 13621 Deering Bay Dr Unit 503
- 13627 Deering Bay Dr Unit 901
- 13627 Deering Bay Dr Unit 402
- 13633 Deering Bay Dr Unit 256
- 13631 Deering Bay Dr Unit 238
- 13631 Deering Bay Dr Unit 247
- 13647 Deering Bay Dr Unit 121
- 13647 Deering Bay Dr Unit 132
- 6300 SW 144th St
- 6320 SW 144th St
- 13671 Deering Bay Dr
- 6400 Marlin Dr
- 13693 Deering Bay Dr
- 6112 Paradise Point Dr
- 6100 Paradise Point Dr Unit 6100
- 6008 Paradise Point Dr
- 6150 Paradise Point Dr
- 6206 Paradise Point Dr






