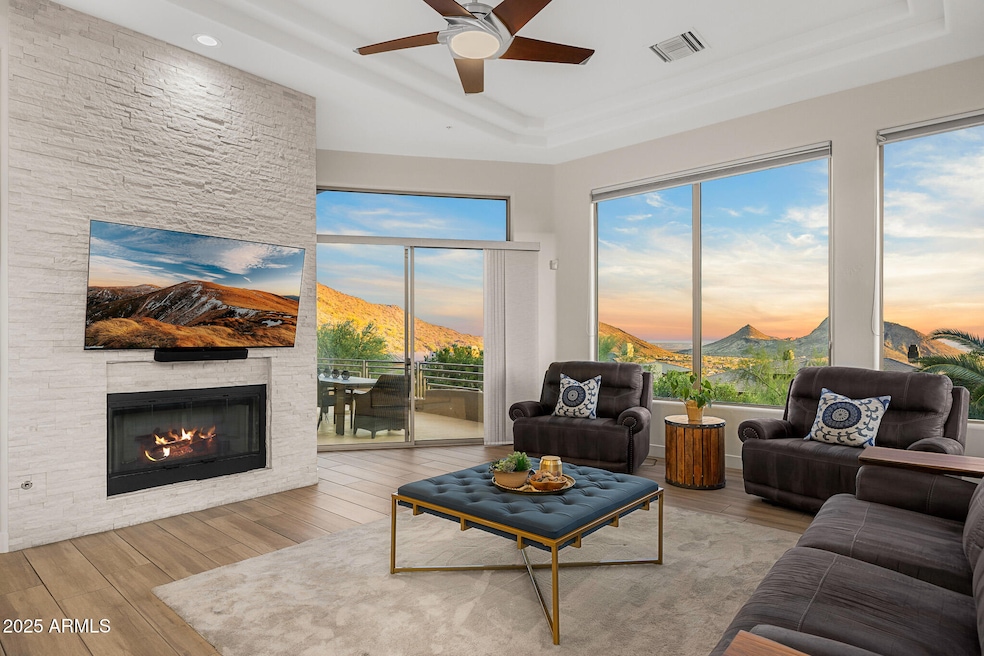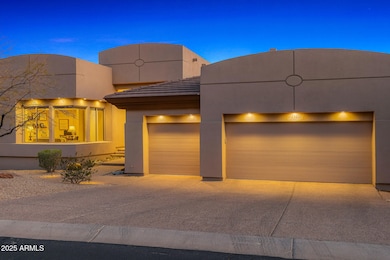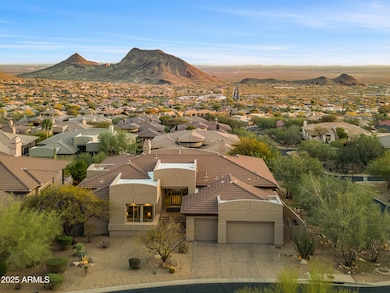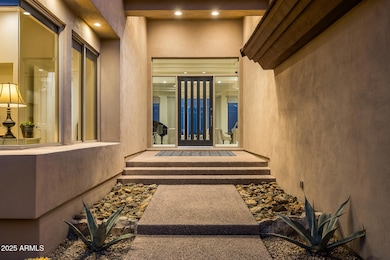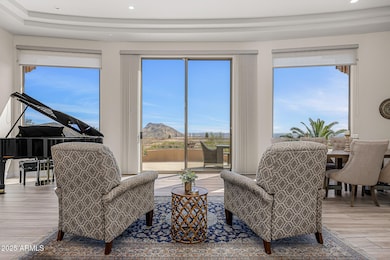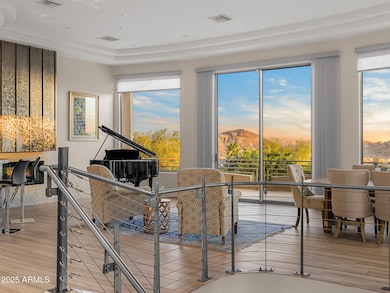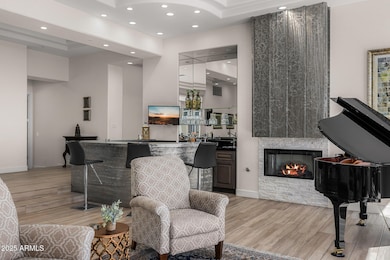
13621 E Aster Dr Scottsdale, AZ 85259
Ancala NeighborhoodEstimated payment $13,725/month
Highlights
- Gated with Attendant
- Heated Pool
- Contemporary Architecture
- Anasazi Elementary School Rated A
- City Lights View
- 3 Fireplaces
About This Home
Updated hillside home in guard-gated Scottsdale Mountain with expansive city light and mountain views. The main level offers open-concept living with formal and casual spaces and large windows that frame the landscape. The kitchen features a stainless steel appliance package, granite countertops and a center island with bar seating. Its open layout connects directly to the living and dining areas, creating an easy flow for entertaining or daily life. The primary suite is set apart with direct patio access, dual vanities and a walk-in closet.
The backyard is private and low-maintenance, featuring an infinity pool, built-in BBQ and multiple seating areas to enjoy sunset views and city lights. The lower level offers a bonus living space, additional bedrooms, a flex area and walk-out access to the backyard. Three-car garage and prime location near hiking trails, golf, Mayo Clinic and top-rated schools.
Home Details
Home Type
- Single Family
Est. Annual Taxes
- $5,576
Year Built
- Built in 2000
Lot Details
- 0.31 Acre Lot
- Private Streets
- Desert faces the front and back of the property
- Wrought Iron Fence
- Block Wall Fence
- Artificial Turf
- Corner Lot
- Front and Back Yard Sprinklers
- Sprinklers on Timer
- Private Yard
- Grass Covered Lot
HOA Fees
- $143 Monthly HOA Fees
Parking
- 3 Car Garage
Property Views
- City Lights
- Mountain
Home Design
- Contemporary Architecture
- Wood Frame Construction
- Tile Roof
- Foam Roof
Interior Spaces
- 4,995 Sq Ft Home
- 1-Story Property
- Wet Bar
- Ceiling height of 9 feet or more
- Ceiling Fan
- 3 Fireplaces
- Gas Fireplace
- Double Pane Windows
- Finished Basement
- Walk-Out Basement
- Security System Owned
Kitchen
- Breakfast Bar
- Gas Cooktop
- Built-In Microwave
- Kitchen Island
- Granite Countertops
Flooring
- Carpet
- Tile
Bedrooms and Bathrooms
- 5 Bedrooms
- Primary Bathroom is a Full Bathroom
- 4.5 Bathrooms
- Dual Vanity Sinks in Primary Bathroom
- Bathtub With Separate Shower Stall
Pool
- Heated Pool
- Pool Pump
Outdoor Features
- Fire Pit
- Built-In Barbecue
Schools
- Anasazi Elementary School
- Mountainside Middle School
- Desert Mountain High School
Utilities
- Cooling Available
- Heating System Uses Natural Gas
- High Speed Internet
- Cable TV Available
Listing and Financial Details
- Tax Lot 4
- Assessor Parcel Number 217-19-820
Community Details
Overview
- Association fees include ground maintenance, street maintenance
- Brown Community Mgmt Association, Phone Number (480) 539-1396
- Built by Golden Heritage
- Scottsdale Mountain Subdivision
Recreation
- Tennis Courts
- Community Spa
Security
- Gated with Attendant
Map
Home Values in the Area
Average Home Value in this Area
Tax History
| Year | Tax Paid | Tax Assessment Tax Assessment Total Assessment is a certain percentage of the fair market value that is determined by local assessors to be the total taxable value of land and additions on the property. | Land | Improvement |
|---|---|---|---|---|
| 2025 | $5,576 | $92,818 | -- | -- |
| 2024 | $5,608 | $88,398 | -- | -- |
| 2023 | $5,608 | $108,460 | $21,690 | $86,770 |
| 2022 | $5,289 | $80,180 | $16,030 | $64,150 |
| 2021 | $5,892 | $79,230 | $15,840 | $63,390 |
| 2020 | $6,192 | $79,630 | $15,920 | $63,710 |
| 2019 | $6,298 | $79,820 | $15,960 | $63,860 |
| 2018 | $6,659 | $87,660 | $17,530 | $70,130 |
| 2017 | $7,202 | $87,260 | $17,450 | $69,810 |
| 2016 | $7,773 | $85,110 | $17,020 | $68,090 |
| 2015 | $7,574 | $80,650 | $16,130 | $64,520 |
Property History
| Date | Event | Price | Change | Sq Ft Price |
|---|---|---|---|---|
| 03/26/2025 03/26/25 | For Sale | $2,350,000 | +93.4% | $470 / Sq Ft |
| 08/18/2020 08/18/20 | Sold | $1,215,000 | -4.7% | $243 / Sq Ft |
| 07/12/2020 07/12/20 | Pending | -- | -- | -- |
| 06/11/2020 06/11/20 | Price Changed | $1,275,000 | -1.8% | $255 / Sq Ft |
| 02/27/2020 02/27/20 | For Sale | $1,299,000 | +23.6% | $260 / Sq Ft |
| 01/08/2018 01/08/18 | Sold | $1,051,000 | -4.5% | $210 / Sq Ft |
| 11/28/2017 11/28/17 | Pending | -- | -- | -- |
| 11/17/2017 11/17/17 | For Sale | $1,100,000 | -- | $220 / Sq Ft |
Deed History
| Date | Type | Sale Price | Title Company |
|---|---|---|---|
| Warranty Deed | $1,215,000 | Driggs Title Agency Inc | |
| Warranty Deed | $1,051,000 | Pioneer Title Agency Inc | |
| Interfamily Deed Transfer | -- | Arizona Title Agency Inc | |
| Interfamily Deed Transfer | -- | Arizona Title Agency Inc | |
| Interfamily Deed Transfer | -- | Arizona Title Agency Inc | |
| Interfamily Deed Transfer | -- | Arizona Title Agency Inc | |
| Warranty Deed | $1,015,000 | Arizona Title Agency Inc | |
| Warranty Deed | $906,779 | North American Title Agency | |
| Warranty Deed | $100,000 | North American Title Agency |
Mortgage History
| Date | Status | Loan Amount | Loan Type |
|---|---|---|---|
| Open | $972,000 | New Conventional | |
| Previous Owner | $800,000 | Adjustable Rate Mortgage/ARM | |
| Previous Owner | $693,650 | Unknown | |
| Previous Owner | $350,000 | Credit Line Revolving | |
| Previous Owner | $693,650 | Unknown | |
| Previous Owner | $200,000 | Credit Line Revolving | |
| Previous Owner | $702,100 | Fannie Mae Freddie Mac | |
| Previous Owner | $687,700 | Fannie Mae Freddie Mac | |
| Previous Owner | $690,000 | Stand Alone Refi Refinance Of Original Loan | |
| Previous Owner | $150,000 | Stand Alone Second | |
| Previous Owner | $747,250 | Purchase Money Mortgage | |
| Closed | $0 | Seller Take Back | |
| Closed | $150,000 | No Value Available |
Similar Homes in Scottsdale, AZ
Source: Arizona Regional Multiple Listing Service (ARMLS)
MLS Number: 6841958
APN: 217-19-820
- 12639 N 136th St
- 13554 E Columbine Dr
- 13417 N 137th St Unit 7
- 13778 E Charter Oak Dr
- 13503 E Summit Dr
- 13662 E Shaw Butte Dr
- 12397 N 138th Place Unit 15
- 13680 E Paradise Dr
- 12067 N 135th Way
- 11988 N 136th Way
- 13914 E Laurel Ln
- 13978 E Coyote Rd
- 11752 N 135th Place
- 11729 N 134th St Unit 13
- 11683 N 135th Place
- 11673 N 136th St Unit 1019
- 11673 N 136th St Unit 1005
- 11673 N 136th St Unit 1021
- 11714 N 134th St Unit 6
- 11656 N 135th Place
