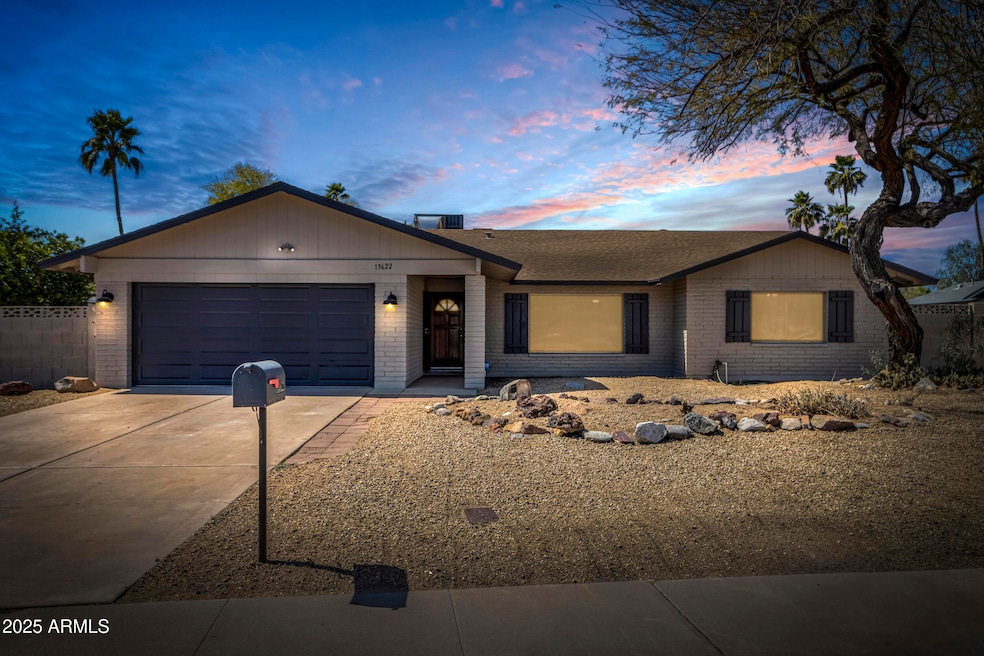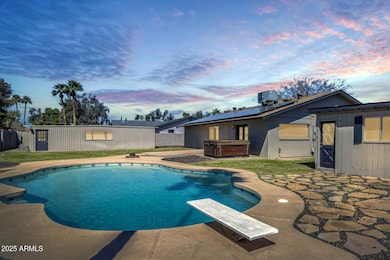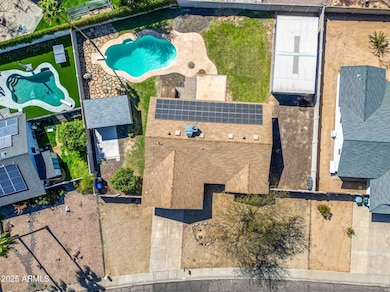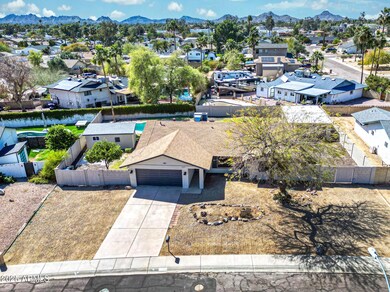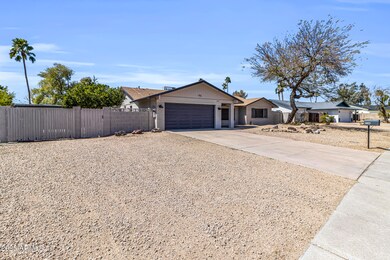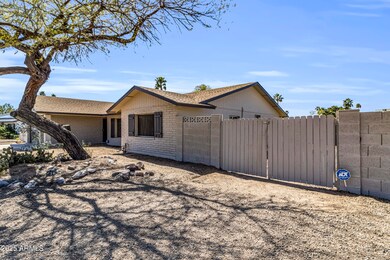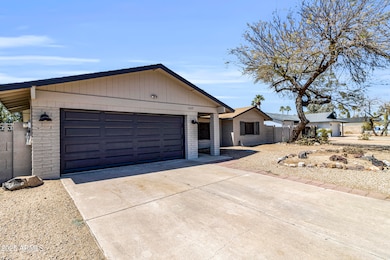
13622 N 51st St Scottsdale, AZ 85254
Paradise Valley NeighborhoodHighlights
- Guest House
- Horses Allowed On Property
- RV Gated
- Desert Shadows Elementary School Rated A
- Private Pool
- Solar Power System
About This Home
As of April 2025HUGE 1/3 ACRE LOT - NO HOA - FULLY OWNED SOLAR! Located in Scottsdale's magic zip code & sitting on a massive 1/3 acre lot, this home is completely move in ready & yet packs tons of potential! The stunning backyard features a HUGE 36'x20' detached workshop w/ 4 additional garage spaces, as well as a detached office/pool-house/game room w/ new flooring! FULLY OWNED solar panels, 2 RV gates, a large grass area, sparkling pool, & Bullfrog hot tub complete this entertainer's backyard! Interior features an updated kitchen w/ stainless appliances & granite countertops, light wood-look tile flooring throughout, updated baths w/ plank tile shower surrounds, all new carpet & paint, & new light fixtures! Great split floorplan w/ primary bedroom on one side & 3 bedrooms on the other. Don't miss out!
Home Details
Home Type
- Single Family
Est. Annual Taxes
- $2,700
Year Built
- Built in 1974
Lot Details
- 0.33 Acre Lot
- Desert faces the front of the property
- Block Wall Fence
- Front and Back Yard Sprinklers
- Grass Covered Lot
Parking
- 6 Car Detached Garage
- 2 Open Parking Spaces
- Tandem Parking
- Gated Parking
- RV Gated
Home Design
- Wood Frame Construction
- Composition Roof
- Block Exterior
Interior Spaces
- 2,017 Sq Ft Home
- 1-Story Property
- Ceiling height of 9 feet or more
- Ceiling Fan
- Double Pane Windows
- Mountain Views
- Finished Basement
Kitchen
- Eat-In Kitchen
- Breakfast Bar
- Built-In Microwave
- Granite Countertops
Flooring
- Carpet
- Tile
Bedrooms and Bathrooms
- 4 Bedrooms
- Remodeled Bathroom
- Primary Bathroom is a Full Bathroom
- 2 Bathrooms
- Dual Vanity Sinks in Primary Bathroom
Pool
- Private Pool
- Above Ground Spa
- Diving Board
Schools
- Desert Shadows Elementary School
- Horizon High Middle School
- Horizon High School
Utilities
- Cooling Available
- Heating Available
- Cable TV Available
Additional Features
- Solar Power System
- Outdoor Storage
- Guest House
- Horses Allowed On Property
Community Details
- No Home Owners Association
- Association fees include no fees
- Sunburst Estates Subdivision
Listing and Financial Details
- Tax Lot 887
- Assessor Parcel Number 167-05-354
Map
Home Values in the Area
Average Home Value in this Area
Property History
| Date | Event | Price | Change | Sq Ft Price |
|---|---|---|---|---|
| 04/14/2025 04/14/25 | Sold | $845,000 | +3.7% | $419 / Sq Ft |
| 03/31/2025 03/31/25 | For Sale | $815,000 | 0.0% | $404 / Sq Ft |
| 03/30/2025 03/30/25 | Pending | -- | -- | -- |
| 03/28/2025 03/28/25 | For Sale | $815,000 | +126.4% | $404 / Sq Ft |
| 08/09/2016 08/09/16 | Sold | $360,000 | -4.0% | $178 / Sq Ft |
| 07/08/2016 07/08/16 | Pending | -- | -- | -- |
| 06/20/2016 06/20/16 | Price Changed | $374,900 | -1.3% | $186 / Sq Ft |
| 06/06/2016 06/06/16 | Price Changed | $379,900 | -1.3% | $188 / Sq Ft |
| 05/23/2016 05/23/16 | Price Changed | $384,900 | -1.3% | $191 / Sq Ft |
| 05/05/2016 05/05/16 | Price Changed | $389,900 | -2.5% | $193 / Sq Ft |
| 03/24/2016 03/24/16 | Price Changed | $399,900 | -2.4% | $198 / Sq Ft |
| 03/15/2016 03/15/16 | Price Changed | $409,900 | -1.2% | $203 / Sq Ft |
| 02/29/2016 02/29/16 | Price Changed | $414,900 | -1.2% | $206 / Sq Ft |
| 02/15/2016 02/15/16 | Price Changed | $419,900 | +86.7% | $208 / Sq Ft |
| 01/20/2016 01/20/16 | For Sale | $224,900 | -- | $112 / Sq Ft |
Tax History
| Year | Tax Paid | Tax Assessment Tax Assessment Total Assessment is a certain percentage of the fair market value that is determined by local assessors to be the total taxable value of land and additions on the property. | Land | Improvement |
|---|---|---|---|---|
| 2025 | $2,700 | $32,002 | -- | -- |
| 2024 | $2,638 | $30,478 | -- | -- |
| 2023 | $2,638 | $57,450 | $11,490 | $45,960 |
| 2022 | $2,614 | $43,560 | $8,710 | $34,850 |
| 2021 | $2,657 | $40,510 | $8,100 | $32,410 |
| 2020 | $2,566 | $37,230 | $7,440 | $29,790 |
| 2019 | $2,578 | $34,760 | $6,950 | $27,810 |
| 2018 | $2,484 | $30,270 | $6,050 | $24,220 |
| 2017 | $2,372 | $28,710 | $5,740 | $22,970 |
| 2016 | $2,739 | $27,770 | $5,550 | $22,220 |
| 2015 | $2,537 | $26,080 | $5,210 | $20,870 |
Mortgage History
| Date | Status | Loan Amount | Loan Type |
|---|---|---|---|
| Open | $440,000 | New Conventional | |
| Previous Owner | $318,900 | New Conventional | |
| Previous Owner | $342,000 | New Conventional | |
| Previous Owner | $366 | Unknown | |
| Previous Owner | $17,600 | Credit Line Revolving | |
| Previous Owner | $56,000 | No Value Available | |
| Previous Owner | $98,057 | FHA |
Deed History
| Date | Type | Sale Price | Title Company |
|---|---|---|---|
| Warranty Deed | $845,000 | First American Title Insurance | |
| Warranty Deed | $360,000 | Old Republic Title Agency | |
| Cash Sale Deed | $272,000 | Old Republic Title Agency | |
| Warranty Deed | $156,000 | Transnation Title Ins Co | |
| Warranty Deed | $99,000 | Lawyers Title | |
| Trustee Deed | -- | Security Title Agency |
Similar Homes in Scottsdale, AZ
Source: Arizona Regional Multiple Listing Service (ARMLS)
MLS Number: 6842513
APN: 167-05-354
- 5202 E Emile Zola Ave
- 5045 E Redfield Rd
- 5249 E Thunderbird Rd
- 5020 E Pershing Ave
- 4938 E Hearn Rd
- 5101 E Winchcomb Dr
- 13216 N 48th Place
- 5342 E Sheena Dr
- 4748 E Redfield Rd
- 5220 E Winchcomb Dr
- 12809 N 50th St
- 13219 N 46th Place
- 5418 E Piping Rock Rd
- 4704 E Paradise Village Pkwy N Unit 213
- 14241 N 54th St
- 13816 N 46th St
- 5345 E Evans Dr
- 4815 E Everett Dr
- 4807 E Everett Dr
- 5232 E Everett Dr
