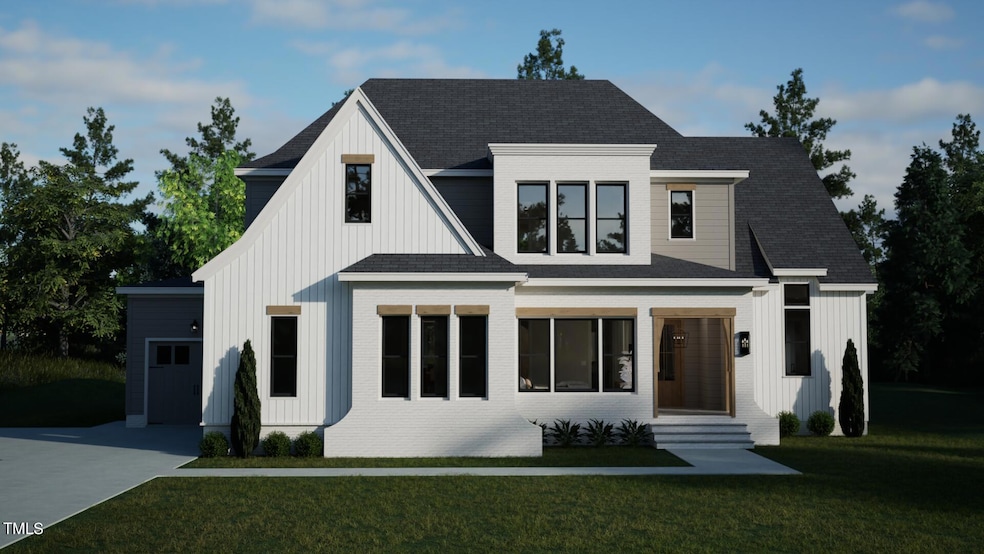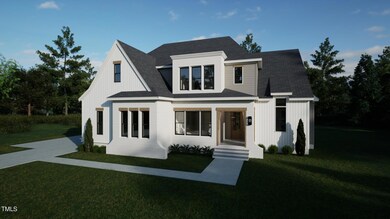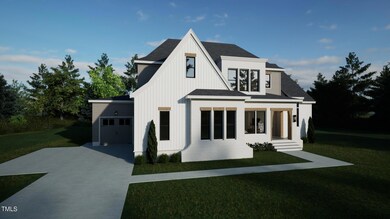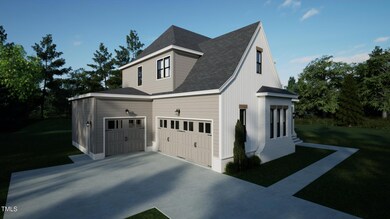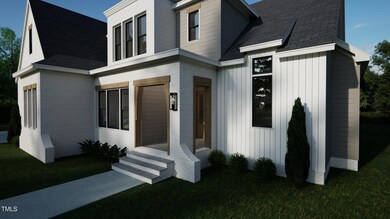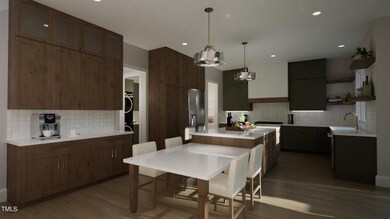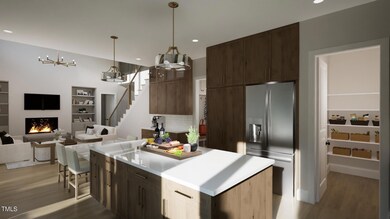13625 Old Creedmoor Rd Wake Forest, NC 27587
Falls Lake NeighborhoodEstimated payment $7,535/month
Highlights
- Guest House
- New Construction
- 2.99 Acre Lot
- Pleasant Union Elementary School Rated A
- RV or Boat Parking
- Craftsman Architecture
About This Home
Don't miss out on this custom, new home build and presale opportunity. The photos found in this listing portray a home to be built, all things are customizable, including the floor plan!
You'll collaborate with Copper Builders to design and construct your dream home. We'll work together to thoughtfully design elements where high-quality materials come together to create a space that is both beautiful and functional.
No HOA!
Imagine a stunning new home tucked away in the serene and charming region of Falls Lake. This location offers a peaceful ambiance and stunning views that can be enjoyed from the comfort of your own backyard, this home provides the perfect canvas for creating memories that will last a lifetime. Within the quaint area of Wake Forest, North Carolina, yet minutes to Raleigh, Durham & Creedmoor this location puts you in the middle of it all.
Outdoor enthusiasts can enjoy opportunities for fishing, boating, and hiking amidst the breathtaking natural beauty.
The heart of the home is the spacious living area, featuring expansive windows that frame the serene outdoor scenery. Ideal for both casual gatherings and formal entertaining, this versatile space seamlessly flows into the well-appointed kitchen, complete with modern appliances, ample cabinetry, quartz countertops and a large island overlooking the backyard. Step into the large family room, where the back doors open, inviting the out in.
Outside, the screened porch is the perfect spot for alfresco dining or simply unwinding amidst the tranquil surroundings. Beyond the deck, a sprawling backyard offers endless opportunities for outdoor recreation and leisure, such as a pool, an ADU (Additional Dwelling Unit) or simply a space for your boat - let's talk & design the perfect space for you!
Stepping back inside, retreat to the comfort of the primary suite, where relaxation awaits in the form of a luxurious ensuite bath and private views of the outdoor oasis. Additional bedrooms offer plenty of space for family and guests to find their own space, one bedroom downstairs and a couple upstairs, all with private bathrooms. Large Game Room designed for all of your shenanigans!
Home Details
Home Type
- Single Family
Est. Annual Taxes
- $1,673
Year Built
- Built in 2024 | New Construction
Lot Details
- 2.99 Acre Lot
- Southeast Facing Home
- Native Plants
- Many Trees
- Back Yard
Parking
- 3 Car Garage
- 6 Open Parking Spaces
- RV or Boat Parking
Home Design
- Home is estimated to be completed on 5/30/25
- Craftsman Architecture
- Transitional Architecture
- Charleston Architecture
- Rustic Architecture
- Bungalow
- Stem Wall Foundation
- Shingle Roof
- Cement Siding
Interior Spaces
- 3,142 Sq Ft Home
- 2-Story Property
- Family Room with Fireplace
Kitchen
- Oven
- Microwave
- Dishwasher
Flooring
- Wood
- Carpet
- Tile
Bedrooms and Bathrooms
- 4 Bedrooms
Additional Homes
- Guest House
Schools
- Pleasant Union Elementary School
- Wakefield Middle School
- Wakefield High School
Utilities
- Central Air
- Septic Tank
Community Details
- No Home Owners Association
- Built by Copper Builders
- Custom
Listing and Financial Details
- Home warranty included in the sale of the property
- Assessor Parcel Number 0891080953
Map
Home Values in the Area
Average Home Value in this Area
Tax History
| Year | Tax Paid | Tax Assessment Tax Assessment Total Assessment is a certain percentage of the fair market value that is determined by local assessors to be the total taxable value of land and additions on the property. | Land | Improvement |
|---|---|---|---|---|
| 2024 | $1,673 | $269,350 | $269,350 | $0 |
Property History
| Date | Event | Price | Change | Sq Ft Price |
|---|---|---|---|---|
| 09/19/2024 09/19/24 | Pending | -- | -- | -- |
| 09/19/2024 09/19/24 | Pending | -- | -- | -- |
| 07/30/2024 07/30/24 | For Sale | $357,500 | -73.0% | -- |
| 06/12/2024 06/12/24 | For Sale | $1,325,000 | 0.0% | $422 / Sq Ft |
| 05/28/2024 05/28/24 | Pending | -- | -- | -- |
| 05/16/2024 05/16/24 | For Sale | $1,325,000 | -- | $422 / Sq Ft |
Source: Doorify MLS
MLS Number: 10029646
APN: 0891.01-08-0953-000
- 13621 Old Creedmoor Rd
- 13629 Old Creedmoor Rd
- 7420 Heartland Dr
- 1229 Westerham Dr
- 1153 Four Wheel Dr
- 4622 Durham Rd
- 7312 Ridgeline Dr
- 1520 Lake Adventure Ct
- 1425 Lake Adventure Ct
- 3028 Mount Vernon Church Rd
- 7112 Camp Side Ct
- 1433 Starry Night Ct
- 12660 Boyce Mill Rd
- 7001 Millstone Ridge Ct
- 11619 John Allen Rd
- 1328 Mill Glen Cir
- 13317 Creedmoor Rd
- 0 Creedmoor Rd Unit 2530349
- 1404 Song Bird Crest Way
- 1405 Song Bird Crest Way
