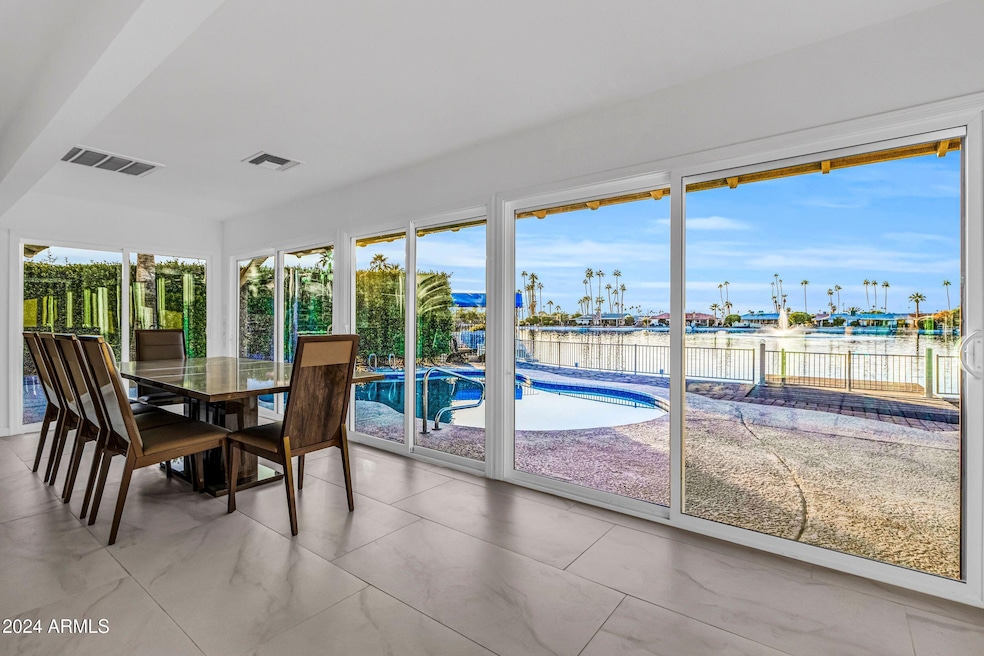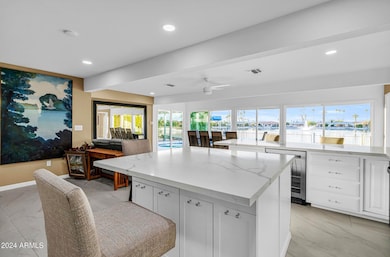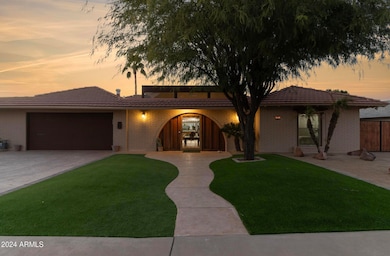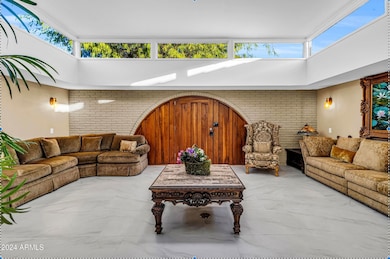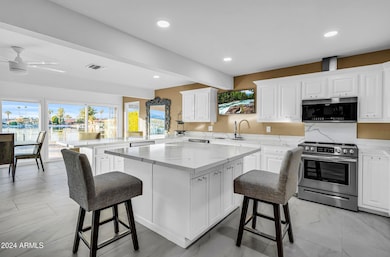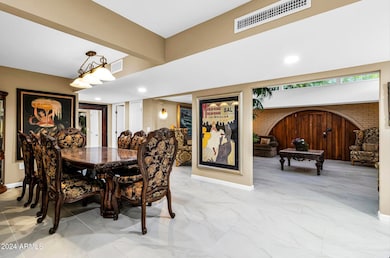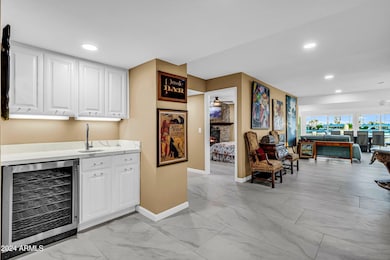13626 N Tan Tara Point Sun City, AZ 85351
Estimated payment $6,677/month
Highlights
- Golf Course Community
- Heated Pool
- Solar Power System
- Fitness Center
- RV Gated
- Clubhouse
About This Home
Discover the Ultimate in Lakeside Living with Room for Everyone!This stunningly updated 3,700 sq ft lakefront estate offers the perfect blend of luxury, functionality, and flexibility for multigenerational living. With 5 spacious bedrooms and 6 bathrooms, including TWO MASTER SUITES, this home provides comfortable accommodations for extended family, in-laws, guests, or growing households.The open-concept main living area features a designer kitchen with a Carrara quartz island, walk-in pantry, and breathtaking views of the crystal-clear lake—filling the space with natural light and warmth. Step outside to enjoy a private heated pool and a brand-new boat dock, perfect for relaxing weekends or entertaining all generations. Energy efficiency meets peace of mind with a fully paid $50K solar system and three new AC heat pumps under a 10-year warranty. The entire home has been tastefully renovated with high-grade marble-look porcelain floors throughout.Whether you're hosting family, working from home, or seeking a tranquil retreat with space for everyone, this home is designed to grow with you.
Listing Agent
My Home Group Real Estate Brokerage Phone: 602-880-7040 License #SA661178000

Co-Listing Agent
My Home Group Real Estate Brokerage Phone: 602-880-7040 License #SA670113000
Open House Schedule
-
Saturday, April 26, 202510:00 am to 2:00 pm4/26/2025 10:00:00 AM +00:004/26/2025 2:00:00 PM +00:00Add to Calendar
-
Sunday, April 27, 202511:00 am to 3:00 pm4/27/2025 11:00:00 AM +00:004/27/2025 3:00:00 PM +00:00Add to Calendar
Home Details
Home Type
- Single Family
Est. Annual Taxes
- $4,084
Year Built
- Built in 1970
Lot Details
- 9,600 Sq Ft Lot
- Wrought Iron Fence
- Block Wall Fence
- Artificial Turf
- Sprinklers on Timer
HOA Fees
- $197 Monthly HOA Fees
Parking
- 2 Car Garage
- RV Gated
Home Design
- Roof Updated in 2023
- Brick Exterior Construction
- Tile Roof
- Foam Roof
Interior Spaces
- 3,693 Sq Ft Home
- 1-Story Property
- Wet Bar
- Ceiling Fan
- Skylights
- 2 Fireplaces
- Roller Shields
Kitchen
- Kitchen Updated in 2023
- Eat-In Kitchen
- Breakfast Bar
- Kitchen Island
- Granite Countertops
Flooring
- Floors Updated in 2023
- Tile Flooring
Bedrooms and Bathrooms
- 5 Bedrooms
- Bathroom Updated in 2023
- Primary Bathroom is a Full Bathroom
- 6 Bathrooms
- Dual Vanity Sinks in Primary Bathroom
- Bathtub With Separate Shower Stall
Pool
- Pool Updated in 2023
- Heated Pool
Schools
- Adult Elementary And Middle School
- Adult High School
Utilities
- Cooling System Updated in 2024
- Cooling Available
- Heating unit installed on the ceiling
- Wiring Updated in 2023
- High Speed Internet
- Cable TV Available
Additional Features
- No Interior Steps
- Solar Power System
- Property is near a bus stop
Listing and Financial Details
- Tax Lot 39
- Assessor Parcel Number 200-84-071
Community Details
Overview
- Association fees include street maintenance
- Schoa Association, Phone Number (623) 974-4718
- Schoa (Lake Fee) Association, Phone Number (623) 974-4718
- Association Phone (623) 974-4718
- Built by Del Webb
- Sun City Unit 18A Subdivision
- FHA/VA Approved Complex
Amenities
- Clubhouse
- Theater or Screening Room
- Recreation Room
Recreation
- Golf Course Community
- Tennis Courts
- Racquetball
- Fitness Center
- Heated Community Pool
- Community Spa
- Bike Trail
Map
Home Values in the Area
Average Home Value in this Area
Tax History
| Year | Tax Paid | Tax Assessment Tax Assessment Total Assessment is a certain percentage of the fair market value that is determined by local assessors to be the total taxable value of land and additions on the property. | Land | Improvement |
|---|---|---|---|---|
| 2025 | $4,084 | $54,098 | -- | -- |
| 2024 | $4,375 | $51,522 | -- | -- |
| 2023 | $4,375 | $66,200 | $13,240 | $52,960 |
| 2022 | $4,100 | $55,050 | $11,010 | $44,040 |
| 2021 | $4,192 | $54,430 | $10,880 | $43,550 |
| 2020 | $4,088 | $48,560 | $9,710 | $38,850 |
| 2019 | $4,051 | $49,300 | $9,860 | $39,440 |
| 2018 | $3,538 | $45,680 | $9,130 | $36,550 |
| 2017 | $3,420 | $43,960 | $8,790 | $35,170 |
| 2016 | $3,212 | $43,220 | $8,640 | $34,580 |
| 2015 | $3,063 | $39,030 | $7,800 | $31,230 |
Property History
| Date | Event | Price | Change | Sq Ft Price |
|---|---|---|---|---|
| 03/21/2025 03/21/25 | Price Changed | $1,100,000 | -3.9% | $298 / Sq Ft |
| 01/24/2025 01/24/25 | For Sale | $1,145,000 | 0.0% | $310 / Sq Ft |
| 01/16/2025 01/16/25 | Off Market | $1,145,000 | -- | -- |
| 01/16/2025 01/16/25 | Price Changed | $1,145,000 | -0.4% | $310 / Sq Ft |
| 12/28/2024 12/28/24 | Price Changed | $1,150,000 | -4.2% | $311 / Sq Ft |
| 12/05/2024 12/05/24 | For Sale | $1,200,000 | +155.3% | $325 / Sq Ft |
| 05/22/2015 05/22/15 | Sold | $470,000 | -2.1% | $127 / Sq Ft |
| 05/03/2015 05/03/15 | Pending | -- | -- | -- |
| 03/23/2015 03/23/15 | Price Changed | $479,900 | -4.0% | $130 / Sq Ft |
| 02/10/2015 02/10/15 | Price Changed | $499,990 | -3.7% | $135 / Sq Ft |
| 12/05/2014 12/05/14 | For Sale | $519,000 | -- | $141 / Sq Ft |
Deed History
| Date | Type | Sale Price | Title Company |
|---|---|---|---|
| Warranty Deed | -- | Equity Title | |
| Warranty Deed | $470,000 | Intravest Title Agency Inc | |
| Interfamily Deed Transfer | -- | Intravest Title Agency Inc | |
| Deed In Lieu Of Foreclosure | -- | Accommodation | |
| Warranty Deed | $450,000 | First American Title Ins Co |
Mortgage History
| Date | Status | Loan Amount | Loan Type |
|---|---|---|---|
| Open | $750,000 | New Conventional | |
| Closed | $75,000 | New Conventional | |
| Closed | $650,000 | Construction | |
| Previous Owner | $379,500 | New Conventional | |
| Previous Owner | $420,000 | Purchase Money Mortgage | |
| Previous Owner | $420,000 | Purchase Money Mortgage | |
| Previous Owner | $231,000 | Unknown | |
| Previous Owner | $292,400 | New Conventional | |
| Previous Owner | $305,000 | Fannie Mae Freddie Mac | |
| Previous Owner | $150,000 | New Conventional |
Source: Arizona Regional Multiple Listing Service (ARMLS)
MLS Number: 6791377
APN: 200-84-071
- 10218 W Forrester Dr Unit 131
- 13816 N 103rd Ave
- 10330 W Thunderbird Blvd Unit C304
- 10330 W Thunderbird Blvd Unit B201
- 10330 W Thunderbird Blvd Unit C102
- 10330 W Thunderbird Blvd Unit C228
- 10330 W Thunderbird Blvd Unit C206
- 10330 W Thunderbird Blvd Unit C128
- 10330 W Thunderbird Blvd Unit A304
- 10330 W Thunderbird Blvd Unit A321
- 10330 W Thunderbird Blvd Unit A125
- 10330 W Thunderbird Blvd Unit C119
- 10330 W Thunderbird Blvd Unit A204
- 10330 W Thunderbird Blvd Unit C216
- 10330 W Thunderbird Blvd Unit B115
- 10330 W Thunderbird Blvd Unit C115
- 10205 W Royal Oak Rd
- 13834 N 103rd Ave Unit 18
- 13824 N Kaanapali Dr
- 13824 N Tan Tara Dr
