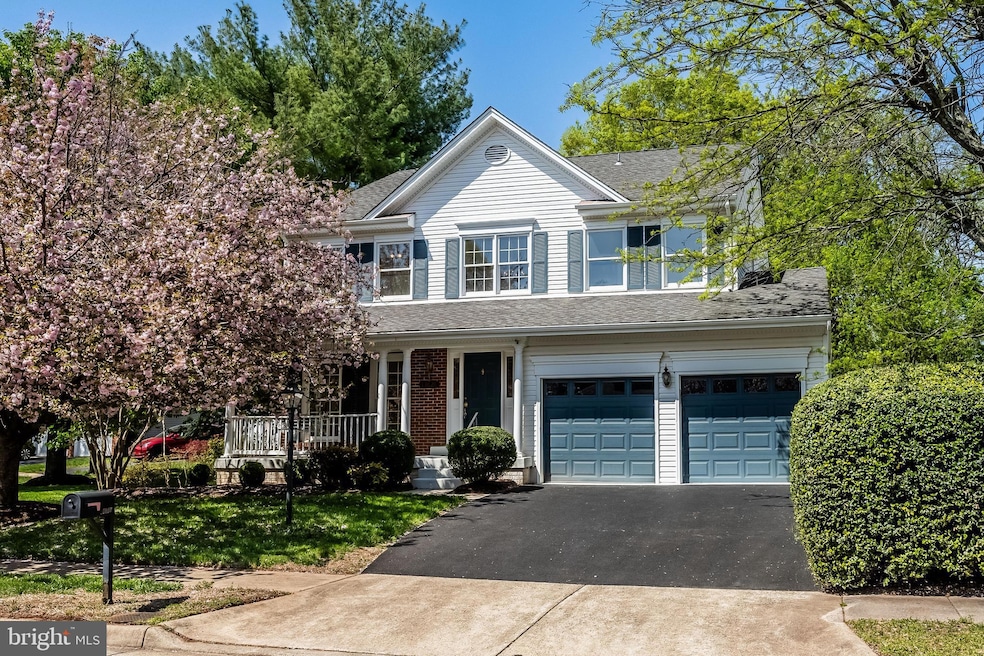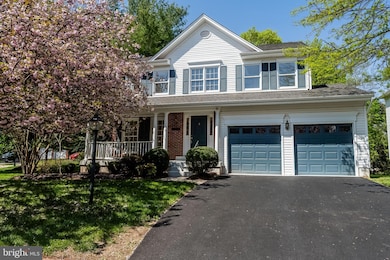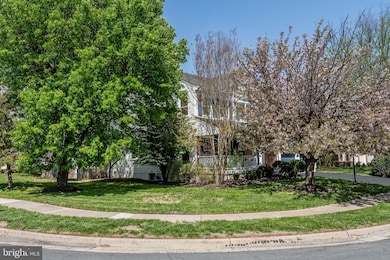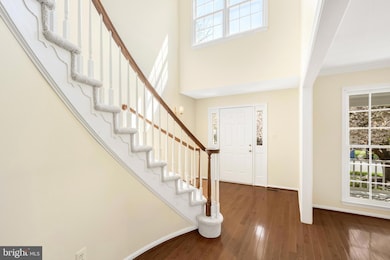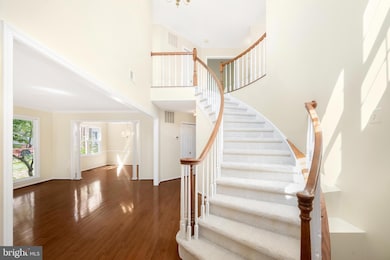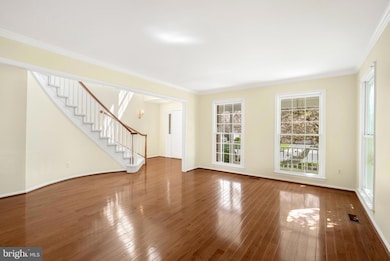
13626 Old Chatwood Place Chantilly, VA 20151
Estimated payment $6,389/month
Highlights
- Curved or Spiral Staircase
- Colonial Architecture
- Recreation Room
- Lees Corner Elementary Rated A
- Deck
- Traditional Floor Plan
About This Home
Largest model in Armfield Farm-the Belgrave Model! Welcome to this beautifully maintained 4-bedroom, 3.5-bath home in sought-after Armfield Farm, where comfort meets convenience. Priced with room for your updates for the kitchen and baths! From the moment you step into the inviting foyer, you will appreciate the charm of hardwood floors flowing seamlessly through the living room, dining room, and spacious family room. A graceful curved staircase sets an elegant tone, hinting at the warmth and thoughtful details that define this home. The kitchen is ready for your favorite recipes, featuring gleaming granite countertops, tile flooring, gas cooking, mostly stainless-steel appliances, and plenty of recessed lighting. Gather around the cozy breakfast area beneath the gentle breeze of the ceiling fan or host memorable dinners in the dining room, adorned with classic chair rail and crown molding. The living room is bathed in natural sunlight from large, welcoming windows, ideal for reading, relaxing, or visiting with guests. Step into the heart of the home—a large family room highlighted by a stone, wood-burning fireplace, perfect for chilly evenings, and easy access to the expansive deck overlooking your fenced rear yard, ideal for outdoor entertaining and relaxation. The laundry room and powder room complete the main level. The upper level continues the home’s thoughtful design, beginning with the spacious primary suite, featuring a tranquil sitting room and ample storage with two walk-in closets. The primary bath includes dual sinks, a soothing soaking tub, a stand-up shower, and a private water closet. Three additional bedrooms, each with ceiling fans, share a smartly designed hall bathroom, boasting dual sinks and a separate shower/toilet room, making busy mornings a breeze. The lower level adds even more living space, with a generously-sized recreation room enhanced by LVP flooring and recessed lighting, plus a remodeled full bath and huge storage room—perfect for all your extras. Conveniently situated on a private cul-de-sac, near Fairfax County Parkway, Routes 66 and 28, Dulles Airport, and surrounded by an abundance of shopping, dining, and entertainment, this Armfield Farm gem is more than just a house—it's a place you will proudly call home. Open House Sat April 26th 1-3
Home Details
Home Type
- Single Family
Est. Annual Taxes
- $10,428
Year Built
- Built in 1989
Lot Details
- 8,296 Sq Ft Lot
- Cul-De-Sac
- Wood Fence
- Back Yard Fenced
- Property is in very good condition
- Property is zoned 150
HOA Fees
- $78 Monthly HOA Fees
Parking
- 2 Car Attached Garage
- 2 Driveway Spaces
- Front Facing Garage
Home Design
- Colonial Architecture
- Slab Foundation
- Aluminum Siding
Interior Spaces
- Property has 3 Levels
- Traditional Floor Plan
- Curved or Spiral Staircase
- Chair Railings
- Crown Molding
- Ceiling Fan
- Recessed Lighting
- Wood Burning Fireplace
- Fireplace With Glass Doors
- Family Room Off Kitchen
- Living Room
- Dining Room
- Recreation Room
- Storage Room
Kitchen
- Breakfast Area or Nook
- Eat-In Kitchen
- Gas Oven or Range
- Built-In Microwave
- Dishwasher
- Stainless Steel Appliances
- Upgraded Countertops
- Disposal
Flooring
- Wood
- Carpet
- Ceramic Tile
Bedrooms and Bathrooms
- 4 Bedrooms
- En-Suite Primary Bedroom
- En-Suite Bathroom
- Walk-In Closet
- Soaking Tub
- Bathtub with Shower
Laundry
- Laundry Room
- Laundry on main level
- Dryer
- Washer
Basement
- Heated Basement
- Interior Basement Entry
Outdoor Features
- Deck
- Porch
Schools
- LEES Corner Elementary School
- Franklin Middle School
- Chantilly High School
Utilities
- Forced Air Heating and Cooling System
- Natural Gas Water Heater
Listing and Financial Details
- Tax Lot 74
- Assessor Parcel Number 0344 10 0074
Community Details
Overview
- Association fees include common area maintenance, management, pool(s), snow removal
- Armfield Farm Homeowners Association
- Armfield Farms Subdivision, Belgrave Floorplan
- Property Manager
Amenities
- Common Area
Recreation
- Tennis Courts
- Soccer Field
- Community Basketball Court
- Community Playground
- Community Pool
- Jogging Path
Map
Home Values in the Area
Average Home Value in this Area
Tax History
| Year | Tax Paid | Tax Assessment Tax Assessment Total Assessment is a certain percentage of the fair market value that is determined by local assessors to be the total taxable value of land and additions on the property. | Land | Improvement |
|---|---|---|---|---|
| 2024 | $9,692 | $836,570 | $269,000 | $567,570 |
| 2023 | $9,111 | $807,320 | $269,000 | $538,320 |
| 2022 | $8,805 | $770,010 | $249,000 | $521,010 |
| 2021 | $8,043 | $685,420 | $234,000 | $451,420 |
| 2020 | $7,972 | $673,590 | $234,000 | $439,590 |
| 2019 | $7,609 | $642,950 | $229,000 | $413,950 |
| 2018 | $7,147 | $621,510 | $224,000 | $397,510 |
| 2017 | $6,856 | $590,500 | $214,000 | $376,500 |
| 2016 | $6,841 | $590,500 | $214,000 | $376,500 |
| 2015 | $6,590 | $590,500 | $214,000 | $376,500 |
| 2014 | $6,289 | $564,820 | $209,000 | $355,820 |
Property History
| Date | Event | Price | Change | Sq Ft Price |
|---|---|---|---|---|
| 04/24/2025 04/24/25 | For Sale | $975,000 | -- | $284 / Sq Ft |
Deed History
| Date | Type | Sale Price | Title Company |
|---|---|---|---|
| Deed | -- | None Listed On Document | |
| Deed | $285,700 | -- |
Mortgage History
| Date | Status | Loan Amount | Loan Type |
|---|---|---|---|
| Previous Owner | $304,877 | VA | |
| Previous Owner | $306,450 | VA | |
| Previous Owner | $393,000 | Adjustable Rate Mortgage/ARM | |
| Previous Owner | $300,000 | Credit Line Revolving |
Similar Homes in the area
Source: Bright MLS
MLS Number: VAFX2229218
APN: 0344-10-0074
- 3509 Wisteria Way Ct
- 13779 Lowe St
- 3715 Renoir Terrace
- 3913 Beeker Mill Place
- 13601 Roger Mack Ct
- 13504 Water Birch Ct
- 3830 Lightfoot St Unit 123
- 3830 Lightfoot St Unit 331
- 3810 Lightfoot St Unit 302
- 3810 Lightfoot St Unit 404
- 13522 Old Dairy Rd
- 3303 Flintwood Ct
- 13417 Elevation Ln
- 3608 Sweethorn Ct
- 13534 King Charles Dr
- 13511 Chevy Chase Ct
- 3224 Kinross Cir
- 4131 Meadowland Ct
- 13324 Foxhole Dr
- 3760 Mazewood Ln
