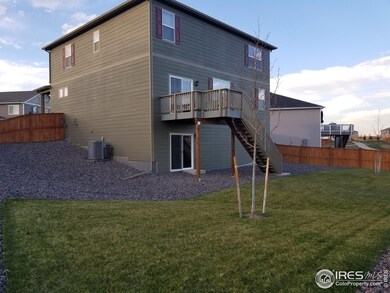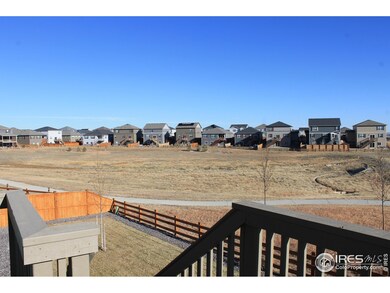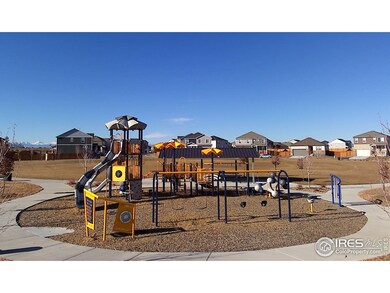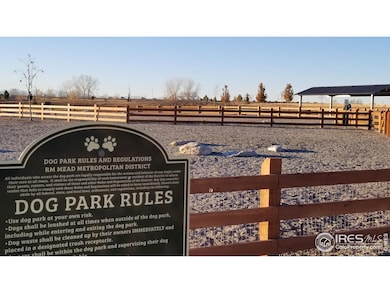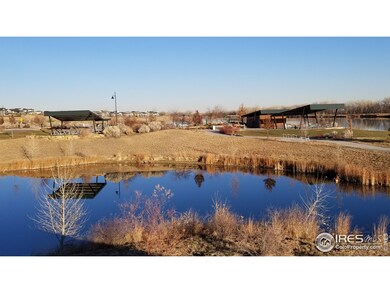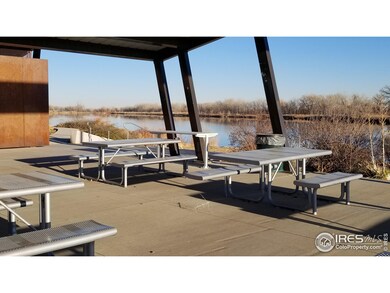Mountain or Lake Views from almost every window!! Backs to Open Space! Home overlooks beautiful Barefoot Lakes. Great location! One of the largest lots in the subdivision that sides to greenspace with easy access to miles of trails. This beautiful 5 bedroom, 3 bath home is move-in ready and has so many wonderful features that you won't be disappointed. Large island kitchen with white shaker cabinets, granite countertops, stainless steel appliances, gas stove, and a walk-in pantry that is huge! The main floor has 9 foot ceilings, fireplace, study/flex space, and a bedroom with full bath and lake views. Great for multi-generational living. An additional 4 bedrooms, loft, and laundry (includes washer/dryer) are in the spacious upstairs. Wake to gorgeous lake views in the primary bedroom with a large walk-in closet and quartz countertops in ensuite bath. Perfect floor plan for working from home. Wired for Smart Home Technology with Deako lighting. Full walkout basement ready for storage or future expansion with rough-in bath. Tankless hot water heater. Composite deck off of the kitchen has mountain views and relaxing views of the lakes. Perfect home for entertaining. Fenced backyard is fully landscaped. Home is oriented with comfortable distance from the wonderful neighbor next door. Large neighborhood park with playground equipment and 2 dog parks are about a block away. Lots to do at Peninsula Park at Barefoot Lakes down the street with around 100 acres of lakes. Quick access to restaurants, shopping, and I-25. Centrally located for Denver, Boulder, and Fort Collins. Homes with both mountain and lake views are rarely available. Schedule your showing today. You will fall in love with this one!


