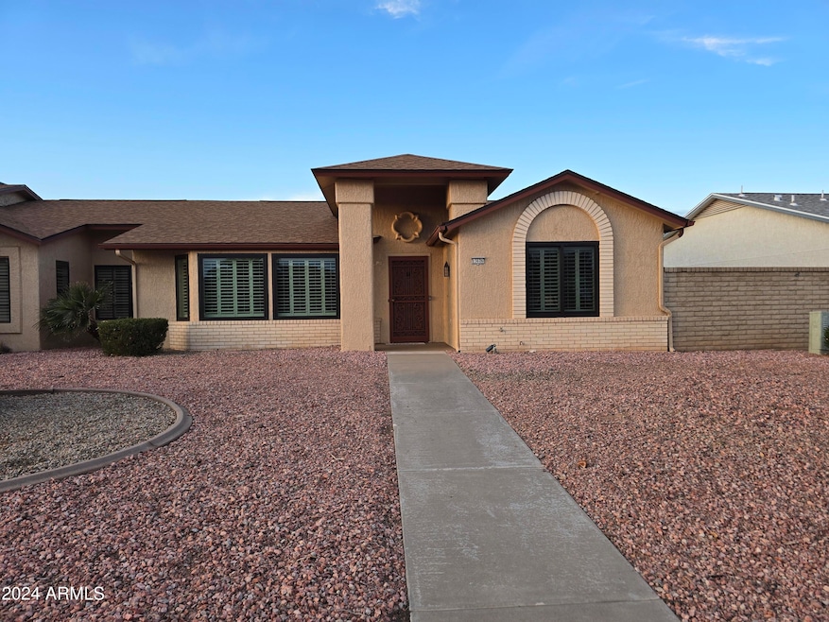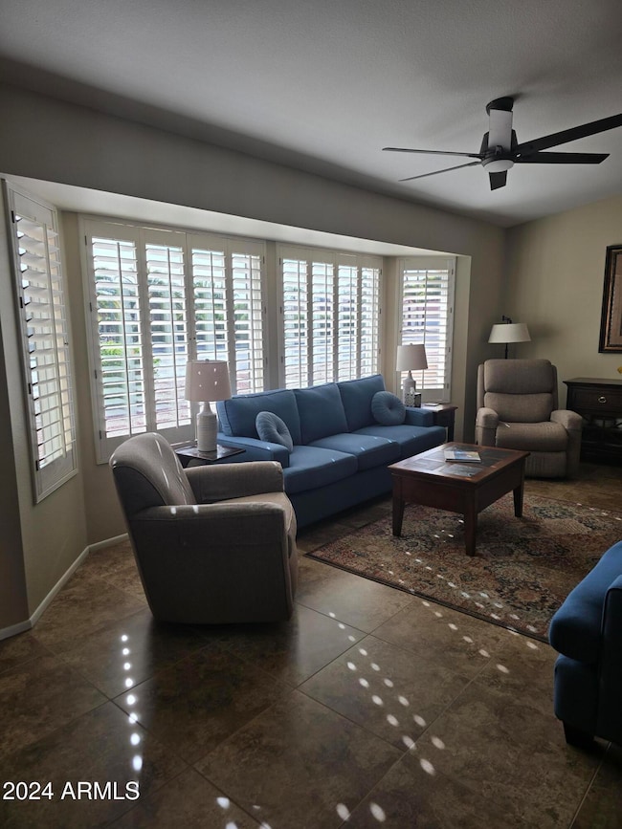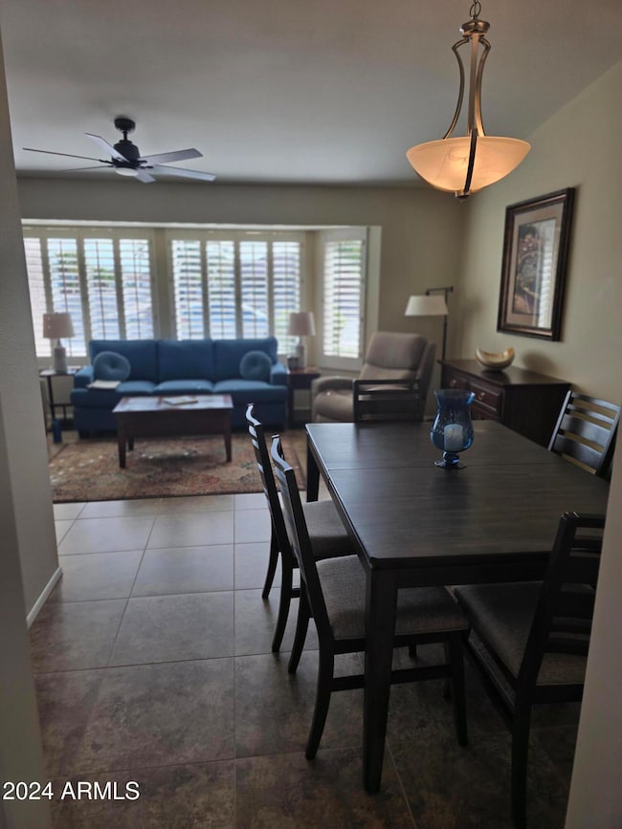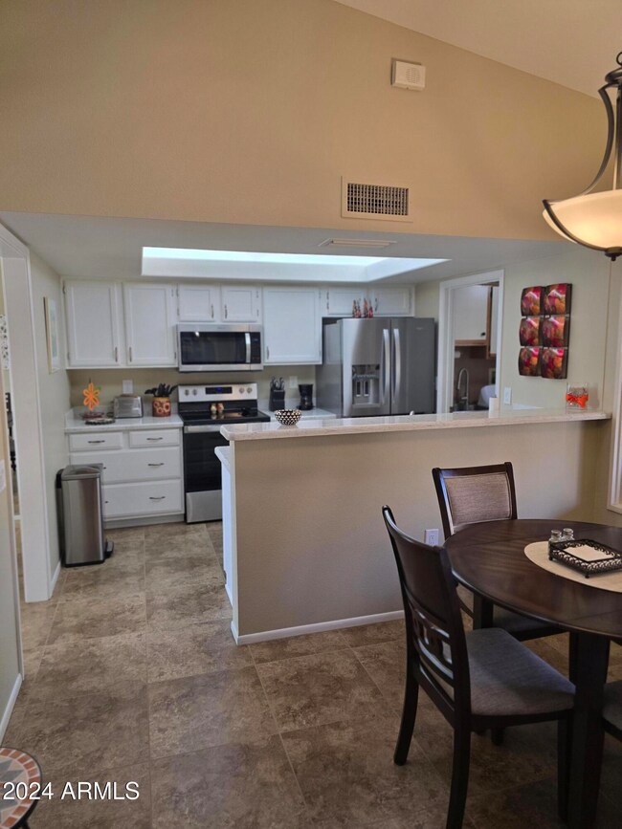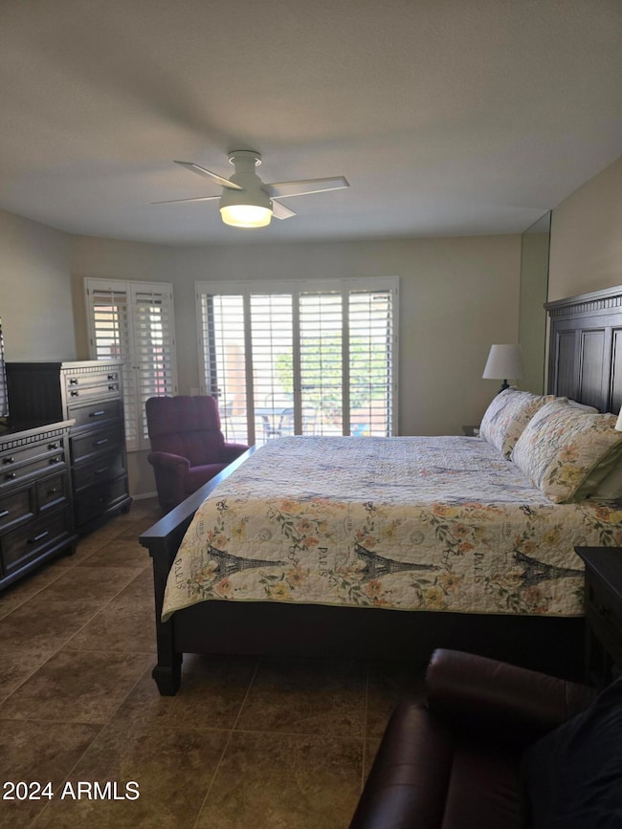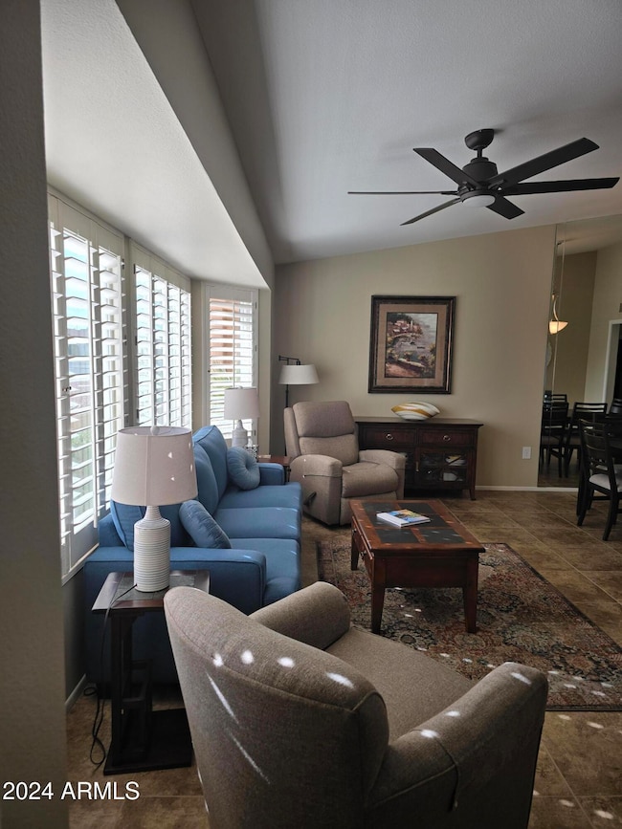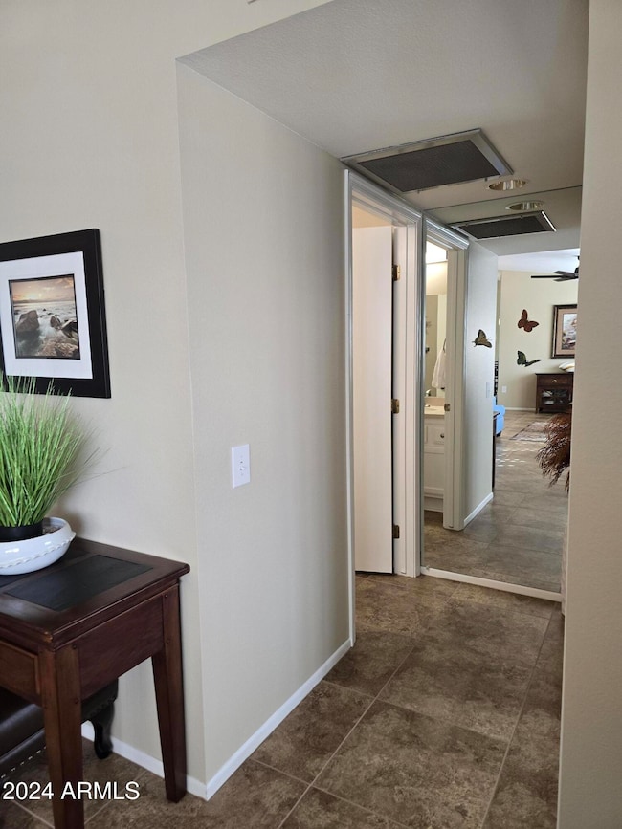
13626 W Aleppo Dr Sun City West, AZ 85375
Estimated payment $2,123/month
Highlights
- Golf Course Community
- Clubhouse
- Golf Cart Garage
- Fitness Center
- Vaulted Ceiling
- Heated Community Pool
About This Home
JUST REDUCED AGAIN $15,000 & $20,000!!! MOTIVATED SELLERS! Stunning Upgrades and Impeccable Features Await You in This Beautiful Home! This upgraded home offers modern finishes and an ideal location for comfortable living. Step into a bright, inviting space with 20'' tile flooring throughout the entire home, and enjoy fresh neutral paint - inside completed in 2023. The heart of the home, the kitchen, boasts Quartz countertops and top-of-the-line all new 2024 Whirlpool stainless steel appliances, perfect for cooking and entertaining. The remodeled bathrooms provide a fresh, updated feel, complementing the home's overall modern appeal. Both bedrooms feature large walk-in closets, offering generous storage space. The Anderson windows, installed in 2023, provide energy efficiency, while the Plantation Shutters offer style and privacy. The hot water heater was replaced in 2017, HVAC system in 2018, and a new roof in 2023, giving you peace of mind for years to come. Enjoy the serene outdoor space with a back patio featuring an orange tree and a flagstone seating area, ideal for relaxing and entertaining. The garage offers extra space for a golf cart along with lots of storage and finished flooring. Additionally, the home has new gutters with leaf guards installed in 2023, providing low-maintenance living. This home is a true gem, ready for you to move in and enjoy!
Property Details
Home Type
- Condominium
Est. Annual Taxes
- $1,017
Year Built
- Built in 1987
Lot Details
- Desert faces the front of the property
- Block Wall Fence
- Backyard Sprinklers
HOA Fees
- $397 Monthly HOA Fees
Parking
- 1 Car Garage
- Oversized Parking
- Golf Cart Garage
Home Design
- Roof Updated in 2024
- Wood Frame Construction
- Composition Roof
Interior Spaces
- 1,556 Sq Ft Home
- 1-Story Property
- Vaulted Ceiling
- Ceiling Fan
- Skylights
- Double Pane Windows
- ENERGY STAR Qualified Windows with Low Emissivity
- Tile Flooring
Kitchen
- Kitchen Updated in 2023
- Built-In Microwave
Bedrooms and Bathrooms
- 2 Bedrooms
- Bathroom Updated in 2023
- 2 Bathrooms
- Dual Vanity Sinks in Primary Bathroom
- Solar Tube
Accessible Home Design
- Grab Bar In Bathroom
- No Interior Steps
Outdoor Features
- Outdoor Storage
Schools
- Adult Elementary And Middle School
- Adult High School
Utilities
- Cooling Available
- Heating Available
- High Speed Internet
- Cable TV Available
Listing and Financial Details
- Tax Lot 119
- Assessor Parcel Number 232-15-119
Community Details
Overview
- Association fees include roof repair, insurance, sewer, pest control, ground maintenance, front yard maint, trash, water, roof replacement, maintenance exterior
- Colby Mgmt. Association, Phone Number (623) 977-3860
- Built by Del Webb
- Sun City West Unit 14A Subdivision, Pueblo Floorplan
Amenities
- Clubhouse
- Theater or Screening Room
- Recreation Room
Recreation
- Golf Course Community
- Tennis Courts
- Fitness Center
- Heated Community Pool
- Community Spa
- Bike Trail
Map
Home Values in the Area
Average Home Value in this Area
Tax History
| Year | Tax Paid | Tax Assessment Tax Assessment Total Assessment is a certain percentage of the fair market value that is determined by local assessors to be the total taxable value of land and additions on the property. | Land | Improvement |
|---|---|---|---|---|
| 2025 | $1,017 | $14,966 | -- | -- |
| 2024 | $1,094 | $14,253 | -- | -- |
| 2023 | $1,094 | $20,780 | $4,150 | $16,630 |
| 2022 | $1,030 | $17,320 | $3,460 | $13,860 |
| 2021 | $1,061 | $16,260 | $3,250 | $13,010 |
| 2020 | $1,036 | $15,160 | $3,030 | $12,130 |
| 2019 | $1,015 | $13,770 | $2,750 | $11,020 |
| 2018 | $980 | $12,970 | $2,590 | $10,380 |
| 2017 | $944 | $11,220 | $2,240 | $8,980 |
| 2016 | $592 | $10,760 | $2,150 | $8,610 |
| 2015 | $866 | $10,600 | $2,120 | $8,480 |
Property History
| Date | Event | Price | Change | Sq Ft Price |
|---|---|---|---|---|
| 03/11/2025 03/11/25 | Price Changed | $294,000 | -4.9% | $189 / Sq Ft |
| 02/28/2025 02/28/25 | Price Changed | $309,000 | -6.3% | $199 / Sq Ft |
| 01/29/2025 01/29/25 | Price Changed | $329,900 | -3.0% | $212 / Sq Ft |
| 12/17/2024 12/17/24 | Price Changed | $339,999 | -5.0% | $219 / Sq Ft |
| 12/03/2024 12/03/24 | For Sale | $358,000 | 0.0% | $230 / Sq Ft |
| 11/26/2024 11/26/24 | Price Changed | $358,000 | +16.4% | $230 / Sq Ft |
| 06/21/2023 06/21/23 | Sold | $307,500 | -2.4% | $198 / Sq Ft |
| 05/05/2023 05/05/23 | Pending | -- | -- | -- |
| 04/18/2023 04/18/23 | Price Changed | $315,000 | -4.3% | $202 / Sq Ft |
| 03/28/2023 03/28/23 | For Sale | $329,000 | +46.9% | $211 / Sq Ft |
| 10/01/2020 10/01/20 | Sold | $224,000 | -2.2% | $144 / Sq Ft |
| 09/01/2020 09/01/20 | Pending | -- | -- | -- |
| 08/29/2020 08/29/20 | For Sale | $229,000 | +6.5% | $147 / Sq Ft |
| 01/30/2020 01/30/20 | Sold | $215,000 | 0.0% | $138 / Sq Ft |
| 12/30/2019 12/30/19 | Pending | -- | -- | -- |
| 12/27/2019 12/27/19 | For Sale | $214,900 | 0.0% | $138 / Sq Ft |
| 12/27/2019 12/27/19 | Pending | -- | -- | -- |
| 12/20/2019 12/20/19 | For Sale | $214,900 | +22.8% | $138 / Sq Ft |
| 03/30/2017 03/30/17 | Sold | $175,000 | +1.2% | $127 / Sq Ft |
| 01/23/2017 01/23/17 | For Sale | $172,900 | -- | $126 / Sq Ft |
Deed History
| Date | Type | Sale Price | Title Company |
|---|---|---|---|
| Warranty Deed | $307,500 | Lawyers Title Of Arizona | |
| Warranty Deed | $224,000 | First American Title Ins Co | |
| Warranty Deed | $215,000 | Empire West Title Agency Llc | |
| Warranty Deed | $175,000 | Greystone Title Agency Llc | |
| Interfamily Deed Transfer | -- | Lawyers Title Of Arizona Inc | |
| Cash Sale Deed | $127,000 | Lawyers Title Of Arizona Inc | |
| Deed | $112,500 | First American Title |
Mortgage History
| Date | Status | Loan Amount | Loan Type |
|---|---|---|---|
| Previous Owner | $168,000 | New Conventional | |
| Previous Owner | $49,000 | Unknown | |
| Previous Owner | $112,500 | New Conventional |
Similar Homes in Sun City West, AZ
Source: Arizona Regional Multiple Listing Service (ARMLS)
MLS Number: 6788347
APN: 232-15-119
- 13626 W Aleppo Dr
- 13636 W Aleppo Dr
- 13608 W Aleppo Dr
- 13626 W Bolero Dr
- 13652 W Aleppo Dr Unit 14B
- 18406 N Spanish Garden Dr
- 18410 N Spanish Garden Dr
- 18256 N 136th Ave
- 18212 N 136th Ave
- 18218 N 136th Ave Unit 14B
- 13635 W Countryside Dr
- 18022 N Hyacinth Dr
- 13637 W Gardenview Dr
- 18215 N 137th Dr
- 13526 W Bolero Dr
- 18019 N 137th Dr
- 17824 N Azurite Dr
- 13731 W Countryside Dr
- 18402 N 137th Dr
- 13708 W Aleppo Dr
