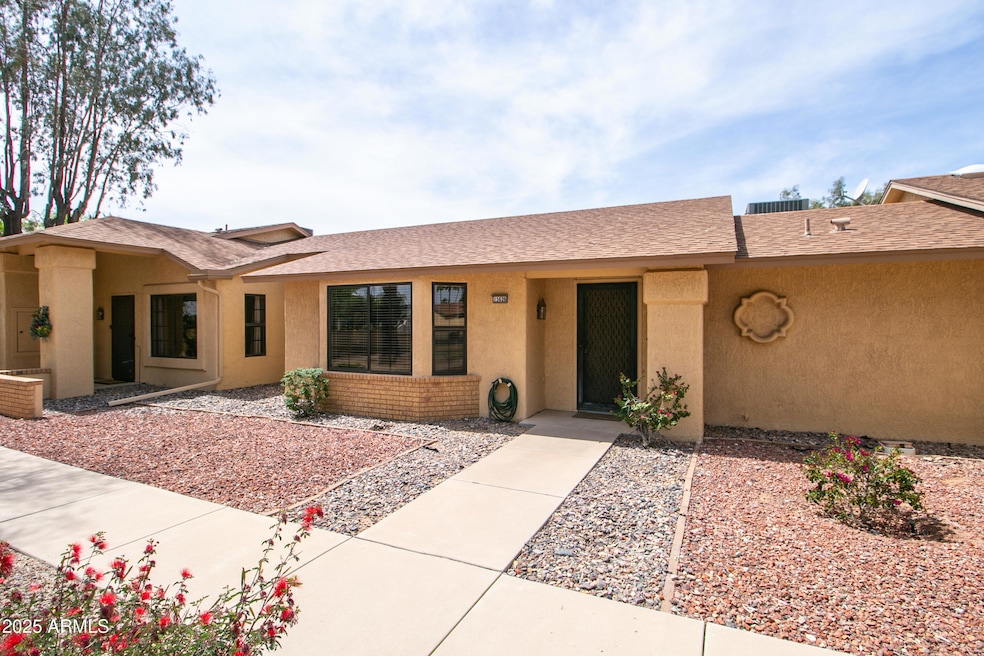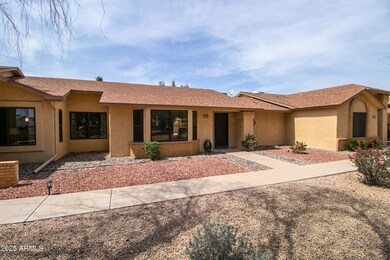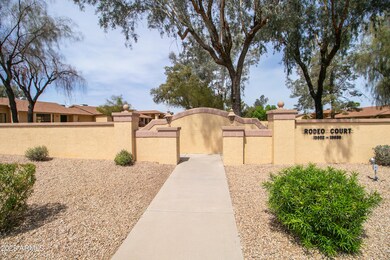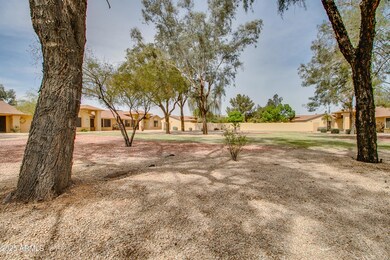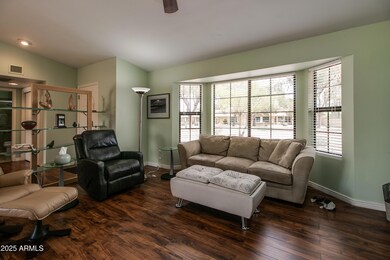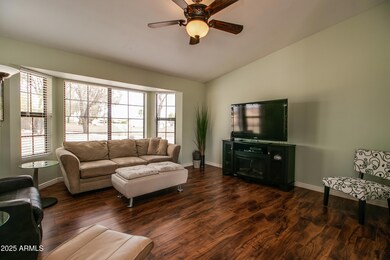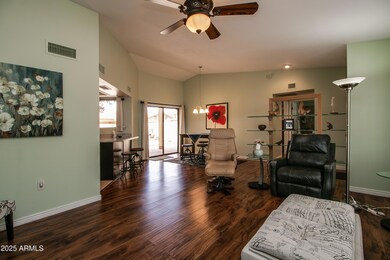
13626 W Bolero Dr Sun City West, AZ 85375
Estimated payment $1,570/month
Highlights
- Golf Course Community
- Clubhouse
- Granite Countertops
- Fitness Center
- Vaulted Ceiling
- Private Yard
About This Home
If you want to live in the downtown area of Sun City West, AZ, you'll want to see this 1 bedroom, 1 bath, 880 sq. ft. gem of a home. Home is located just 2 blocks from shopping, several restaurants, & medical facilities. Home is also a short distance from the RH Johnson Recreational Center & Sun City West Library. The home's vaulted ceiling great room & spacious block walled private back patio/courtyard provides ample space to entertain family & friends. Kitchen has coffered ceiling, stainless steel appliances & granite counters. Inside laundry features LG washer/dryer. Home has been well maintained. Neighborhood HOA allows pets (limit 1). Quick close of escrow is possible. The home is located in Sun City West's lower tax area. Don't Wait! Make arrangements today to view this home.
Property Details
Home Type
- Condominium
Est. Annual Taxes
- $695
Year Built
- Built in 1988
Lot Details
- Desert faces the front of the property
- Two or More Common Walls
- Block Wall Fence
- Front Yard Sprinklers
- Sprinklers on Timer
- Private Yard
HOA Fees
- $368 Monthly HOA Fees
Parking
- 1 Car Garage
- Oversized Parking
- Side or Rear Entrance to Parking
Home Design
- Wood Frame Construction
- Composition Roof
- Stucco
Interior Spaces
- 880 Sq Ft Home
- 1-Story Property
- Vaulted Ceiling
- Ceiling Fan
- Double Pane Windows
Kitchen
- Breakfast Bar
- Built-In Microwave
- Granite Countertops
Flooring
- Laminate
- Tile
Bedrooms and Bathrooms
- 1 Bedroom
- 1 Bathroom
Accessible Home Design
- No Interior Steps
Schools
- Adult Elementary And Middle School
- Adult High School
Utilities
- Cooling Available
- Heating Available
- High Speed Internet
- Cable TV Available
Listing and Financial Details
- Tax Lot 205
- Assessor Parcel Number 232-15-205
Community Details
Overview
- Association fees include roof repair, insurance, sewer, pest control, ground maintenance, front yard maint, trash, water, roof replacement, maintenance exterior
- Aam Association, Phone Number (602) 957-9191
- Built by Del Webb
- Sun City West Unit 14A Subdivision, G8531 Floorplan
Amenities
- Clubhouse
- Theater or Screening Room
- Recreation Room
Recreation
- Golf Course Community
- Tennis Courts
- Racquetball
- Community Playground
- Fitness Center
- Heated Community Pool
- Community Spa
- Bike Trail
Map
Home Values in the Area
Average Home Value in this Area
Tax History
| Year | Tax Paid | Tax Assessment Tax Assessment Total Assessment is a certain percentage of the fair market value that is determined by local assessors to be the total taxable value of land and additions on the property. | Land | Improvement |
|---|---|---|---|---|
| 2025 | $695 | $10,228 | -- | -- |
| 2024 | $671 | $9,741 | -- | -- |
| 2023 | $671 | $14,880 | $2,970 | $11,910 |
| 2022 | $628 | $12,780 | $2,550 | $10,230 |
| 2021 | $655 | $11,720 | $2,340 | $9,380 |
| 2020 | $639 | $10,700 | $2,140 | $8,560 |
| 2019 | $626 | $9,510 | $1,900 | $7,610 |
| 2018 | $602 | $8,770 | $1,750 | $7,020 |
| 2017 | $579 | $7,520 | $1,500 | $6,020 |
| 2016 | $340 | $7,170 | $1,430 | $5,740 |
| 2015 | $532 | $7,700 | $1,540 | $6,160 |
Property History
| Date | Event | Price | Change | Sq Ft Price |
|---|---|---|---|---|
| 04/06/2025 04/06/25 | Pending | -- | -- | -- |
| 04/05/2025 04/05/25 | For Sale | $204,875 | -11.0% | $233 / Sq Ft |
| 08/03/2022 08/03/22 | Sold | $230,250 | +2.3% | $262 / Sq Ft |
| 06/21/2022 06/21/22 | For Sale | $225,000 | +101.8% | $256 / Sq Ft |
| 05/29/2015 05/29/15 | Sold | $111,500 | -0.4% | $127 / Sq Ft |
| 05/08/2015 05/08/15 | Pending | -- | -- | -- |
| 04/22/2015 04/22/15 | Price Changed | $112,000 | -4.3% | $127 / Sq Ft |
| 03/18/2015 03/18/15 | For Sale | $117,000 | +88.7% | $133 / Sq Ft |
| 11/21/2014 11/21/14 | Sold | $62,000 | 0.0% | $70 / Sq Ft |
| 10/28/2014 10/28/14 | Pending | -- | -- | -- |
| 10/20/2014 10/20/14 | For Sale | $62,000 | -- | $70 / Sq Ft |
Deed History
| Date | Type | Sale Price | Title Company |
|---|---|---|---|
| Warranty Deed | $230,250 | First American Title | |
| Cash Sale Deed | $111,500 | Lawyers Title Of Arizona Inc | |
| Cash Sale Deed | $62,000 | Great Amer Title Agency Inc | |
| Trustee Deed | $83,000 | Great American Title Agency | |
| Deed | -- | Russ Lyon Title Agency Llc | |
| Warranty Deed | -- | Russ Lyon Title Agency Llc | |
| Warranty Deed | -- | First American Title Ins Co | |
| Trustee Deed | $26,000 | Security Title Agency | |
| Warranty Deed | $71,500 | First American Title | |
| Joint Tenancy Deed | $77,000 | First American Title |
Mortgage History
| Date | Status | Loan Amount | Loan Type |
|---|---|---|---|
| Open | $25,000 | Credit Line Revolving | |
| Open | $60,000 | New Conventional | |
| Previous Owner | $88,000 | Seller Take Back | |
| Previous Owner | $232,500 | Reverse Mortgage Home Equity Conversion Mortgage | |
| Previous Owner | $84,600 | Unknown | |
| Previous Owner | $57,200 | New Conventional | |
| Previous Owner | $61,000 | New Conventional |
Similar Homes in Sun City West, AZ
Source: Arizona Regional Multiple Listing Service (ARMLS)
MLS Number: 6844929
APN: 232-15-205
- 13635 W Countryside Dr
- 18410 N Spanish Garden Dr
- 18406 N Spanish Garden Dr
- 13626 W Aleppo Dr
- 13630 W Aleppo Dr Unit 14A
- 13608 W Aleppo Dr
- 13636 W Aleppo Dr
- 18256 N 136th Ave
- 13526 W Bolero Dr
- 13652 W Aleppo Dr Unit 14B
- 18218 N 136th Ave Unit 14B
- 18212 N 136th Ave
- 13731 W Countryside Dr
- 18215 N 137th Dr
- 18022 N Hyacinth Dr
- 18619 N 136th Dr
- 18610 N Mica Dr
- 18402 N 137th Dr
- 13637 W Gardenview Dr
- 18019 N 137th Dr
