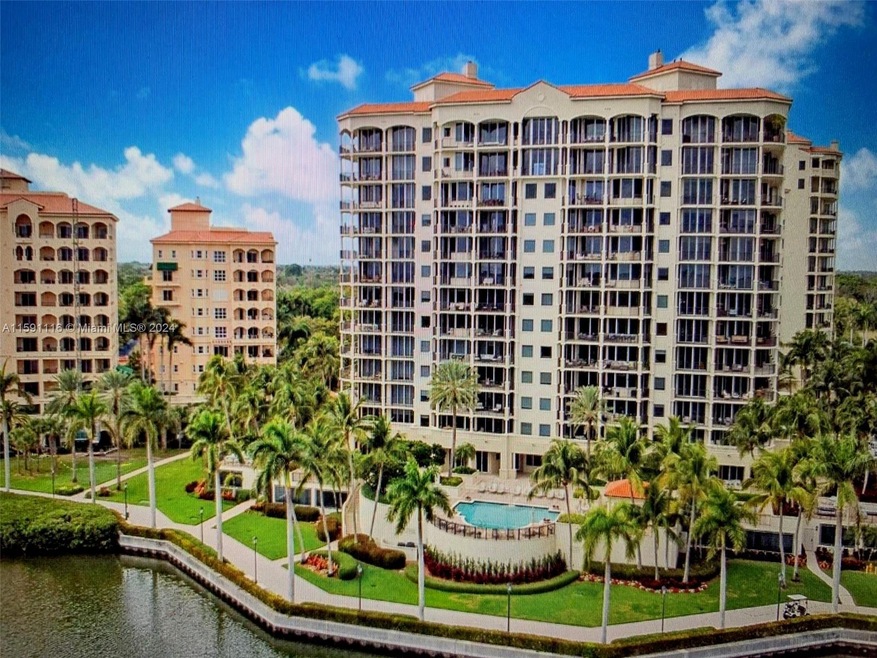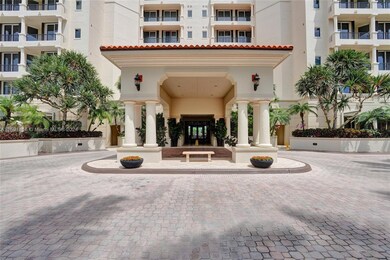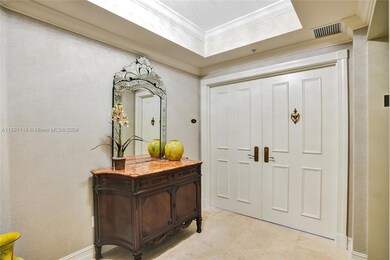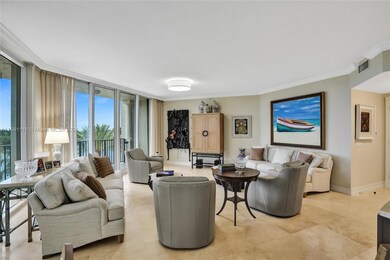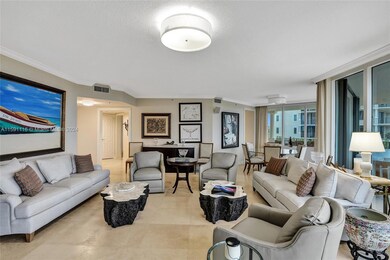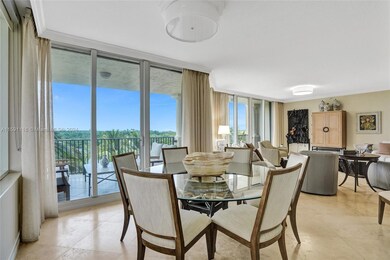
13627 Deering Bay Dr Unit 401 Coral Gables, FL 33158
Deering Bay NeighborhoodHighlights
- Dock Available
- Property Fronts a Bay or Harbor
- Home fronts a lagoon or estuary
- Howard Drive Elementary School Rated A-
- Fitness Center
- Lagoon View
About This Home
As of October 2024Elegant luxury living at Deering Bay Yacht & Country Club situated on 220 acres. Verona building unit large wrap around balcony with spectacular water and greenery views. Large size primary suite with marble bathroom and 2 walking closets, second bedroom with private bathroom perfect for guests, third bedroom used as an office, Family room and kitchen with breakfast area. Enjoy both sunrise and sunset views. Private and secured elevator. Outstanding facilities including The Arnold Palmer Signature Golf Course, 3 full service marinas, Tennis and Pickleball courts, fitness center, outdoor grills, Clubhouse with fabulous restaurant.
Property Details
Home Type
- Condominium
Est. Annual Taxes
- $25,615
Year Built
- Built in 2000
Lot Details
- Home fronts a lagoon or estuary
- Property Fronts a Bay or Harbor
HOA Fees
- $250 Monthly HOA Fees
Parking
- 2 Car Garage
- Automatic Garage Door Opener
- Golf Cart Parking
- Assigned Parking
Property Views
- Lagoon
- Pool
Interior Spaces
- 2,740 Sq Ft Home
- Blinds
- Entrance Foyer
- Combination Dining and Living Room
- Den
- Storage Room
Kitchen
- Breakfast Area or Nook
- Electric Range
- Microwave
- Dishwasher
- Trash Compactor
- Disposal
Flooring
- Wood
- Ceramic Tile
Bedrooms and Bathrooms
- 3 Bedrooms
- Walk-In Closet
- 3 Full Bathrooms
- Bidet
- Dual Sinks
- Jettted Tub and Separate Shower in Primary Bathroom
- Bathtub
Laundry
- Laundry in Utility Room
- Dryer
- Washer
Home Security
Outdoor Features
- Dock Available
- Outdoor Grill
Location
- East of U.S. Route 1
Schools
- Howard Drive Elementary School
- Palmetto Middle School
- Miami Palmetto High School
Utilities
- Central Heating and Cooling System
- Electric Water Heater
Listing and Financial Details
- Assessor Parcel Number 03-50-24-014-0040
Community Details
Overview
- 46 Units
- Verona Condos
- Verona At Deering Bay Con,Deering Bay Subdivision
- 13-Story Property
Amenities
- Community Barbecue Grill
- Trash Chute
- Clubhouse
- Lobby
- Secure Lobby
- Bike Room
Recreation
- Golf Course Membership Available
- Tennis Courts
- Community Playground
- Fitness Center
- Heated Community Pool
Pet Policy
- Breed Restrictions
Building Details
- Maintenance Expense $10,793
Security
- Security Service
- Secure Elevator
- Partial Accordion Shutters
- Partial Impact Glass
- High Impact Door
- Fire and Smoke Detector
Map
Home Values in the Area
Average Home Value in this Area
Property History
| Date | Event | Price | Change | Sq Ft Price |
|---|---|---|---|---|
| 10/15/2024 10/15/24 | Sold | $1,537,500 | -3.8% | $561 / Sq Ft |
| 05/20/2024 05/20/24 | For Sale | $1,599,000 | -- | $584 / Sq Ft |
Tax History
| Year | Tax Paid | Tax Assessment Tax Assessment Total Assessment is a certain percentage of the fair market value that is determined by local assessors to be the total taxable value of land and additions on the property. | Land | Improvement |
|---|---|---|---|---|
| 2024 | $25,615 | $1,485,076 | -- | -- |
| 2023 | $25,615 | $1,329,020 | $0 | $0 |
| 2022 | $22,176 | $1,208,200 | $0 | $0 |
| 2021 | $19,049 | $1,008,700 | $0 | $0 |
| 2020 | $17,691 | $933,956 | $0 | $0 |
| 2019 | $16,690 | $898,269 | $0 | $0 |
| 2018 | $0 | $787,955 | $0 | $0 |
| 2017 | $15,756 | $838,250 | $0 | $0 |
| 2016 | $14,796 | $811,652 | $0 | $0 |
| 2015 | $15,649 | $806,010 | $0 | $0 |
| 2014 | $15,649 | $806,010 | $0 | $0 |
Mortgage History
| Date | Status | Loan Amount | Loan Type |
|---|---|---|---|
| Previous Owner | $880,000 | New Conventional | |
| Previous Owner | -- | No Value Available |
Deed History
| Date | Type | Sale Price | Title Company |
|---|---|---|---|
| Deed | $1,537,500 | None Listed On Document | |
| Deed | $1,537,500 | None Listed On Document | |
| Interfamily Deed Transfer | -- | Attorney | |
| Warranty Deed | $1,100,000 | Attorney | |
| Deed | $925,000 | Attorney | |
| Interfamily Deed Transfer | -- | None Available | |
| Deed | $655,000 | -- |
Similar Homes in Coral Gables, FL
Source: MIAMI REALTORS® MLS
MLS Number: A11591116
APN: 03-5024-014-0040
- 13627 Deering Bay Dr Unit 901
- 13627 Deering Bay Dr Unit 402
- 13633 Deering Bay Dr Unit 256
- 13631 Deering Bay Dr Unit 238
- 13631 Deering Bay Dr Unit 247
- 13621 Deering Bay Dr Unit 601
- 13621 Deering Bay Dr Unit 903
- 13621 Deering Bay Dr Unit 503
- 13647 Deering Bay Dr Unit 121
- 13647 Deering Bay Dr Unit 132
- 13671 Deering Bay Dr
- 6300 SW 144th St
- 6320 SW 144th St
- 13693 Deering Bay Dr
- 6400 Marlin Dr
- 6008 Paradise Point Dr
- 5990 Paradise Point Dr
- 5848 Paradise Point Dr
- 6100 Paradise Point Dr Unit 6100
- 6112 Paradise Point Dr
