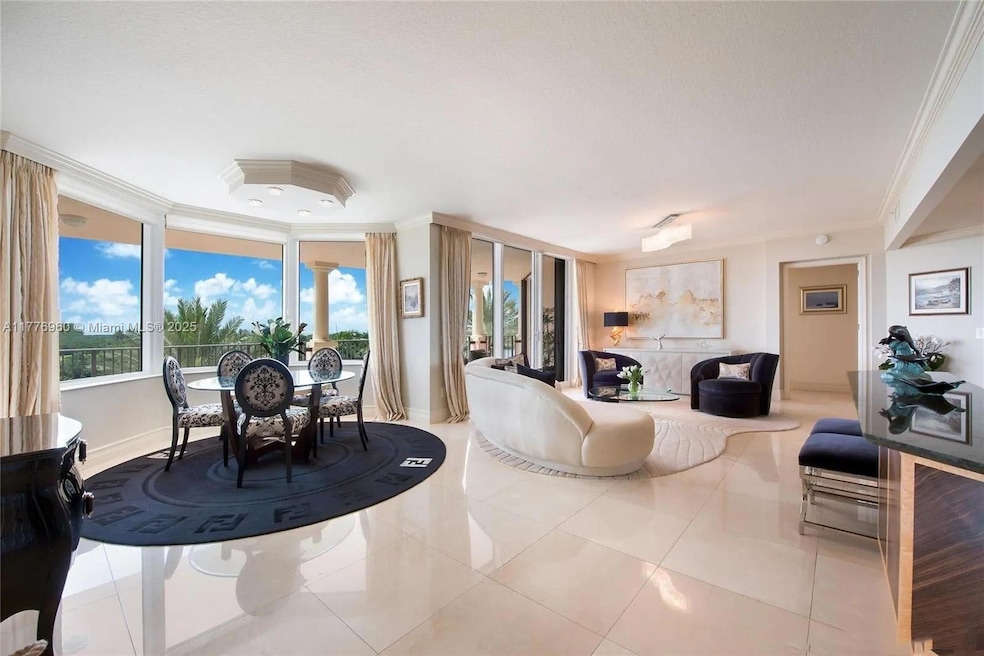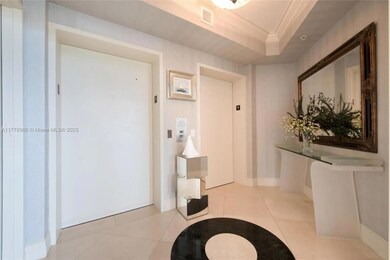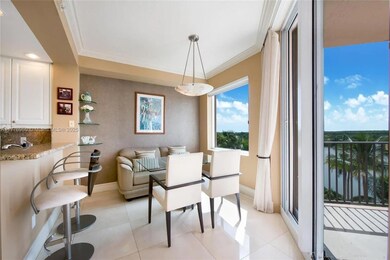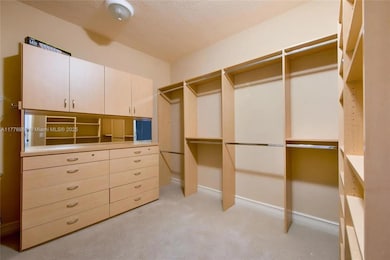
13627 Deering Bay Dr Unit 402 Coral Gables, FL 33158
Deering Bay NeighborhoodEstimated payment $9,184/month
Highlights
- Boat Ramp
- Dock Available
- Fitness Center
- Howard Drive Elementary School Rated A-
- Property Fronts a Bay or Harbor
- Mangrove Front
About This Home
Private elevator and premium parking leads to your unobstructed direct bay and golf course view home located on DEERING BAY YACHT AND COUNTRY CLUB'S magnificent private full service property. Sparkling natural marble floors. Swarovki crystal lighting. Original 3/3 designer converted to Custom built 2/2 and a half with an office including beautiful custom cabinetry. Walk in closets, jetted bath in master with separate shower and more. Guest bedroom with ensuite and west facing balcony. Flow through design. Deeded, covered parking for 2 cars and one golf cart. EV avail upon request. Optionally OFFERED FURNISHED for turn key pied-á-terre. Easily converted to 3/3, plans available. Own the best priced direct water view in the prestigious Verona at Deering Bay.
Property Details
Home Type
- Condominium
Est. Annual Taxes
- $11,829
Year Built
- Built in 2000
Lot Details
- Home fronts a lagoon or estuary
- Property Fronts a Bay or Harbor
- East Facing Home
HOA Fees
- $259 Monthly HOA Fees
Parking
- 2 Car Attached Garage
- Automatic Garage Door Opener
- Guest Parking
- Deeded Parking
- Assigned Parking
Property Views
- Bay
- Golf Course
Home Design
- Concrete Block And Stucco Construction
Interior Spaces
- 2,160 Sq Ft Home
- Custom Mirrors
- Built-In Features
- Drapes & Rods
- Blinds
- Bay Window
- Picture Window
- Sliding Windows
- Entrance Foyer
- Formal Dining Room
- Open Floorplan
Kitchen
- Breakfast Area or Nook
- Eat-In Kitchen
- Electric Range
- Microwave
- Free-Standing Freezer
- Ice Maker
- Dishwasher
- Snack Bar or Counter
- Disposal
Flooring
- Marble
- Ceramic Tile
Bedrooms and Bathrooms
- 2 Bedrooms
- Primary Bedroom on Main
- Closet Cabinetry
- Two Primary Bathrooms
- Bidet
- Dual Sinks
- Jettted Tub and Separate Shower in Primary Bathroom
- Bathtub
Laundry
- Dryer
- Washer
- Laundry Tub
Home Security
Accessible Home Design
- Accessible Elevator Installed
Outdoor Features
- No Fixed Bridges
- Mangrove Front
- Restricted saltwater access
- Dock Available
- Balcony
Utilities
- Central Heating and Cooling System
- Electric Water Heater
Listing and Financial Details
- Assessor Parcel Number 03-50-24-014-0160
Community Details
Overview
- Club Membership Available
- High-Rise Condominium
- Deering Bay Cc Condos
- Deering Bay Cc,Deering Bay Cc Subdivision, Verona Floorplan
- The community has rules related to no recreational vehicles or boats, no trucks or trailers
- Property has 13 Levels
Amenities
- Community Barbecue Grill
- Trash Chute
- Secure Lobby
- Bike Room
- Community Storage Space
- Elevator
Recreation
- Boat Ramp
- Golf Course Membership Available
- Community Playground
- Fitness Center
- Heated Community Pool
- Community Spa
Pet Policy
- Pets Allowed
- Pet Size Limit
Building Details
- Maintenance Expense $3,217
Security
- Security Service
- Secure Elevator
- Partial Accordion Shutters
- High Impact Windows
- Fire and Smoke Detector
- Fire Sprinkler System
Map
Home Values in the Area
Average Home Value in this Area
Tax History
| Year | Tax Paid | Tax Assessment Tax Assessment Total Assessment is a certain percentage of the fair market value that is determined by local assessors to be the total taxable value of land and additions on the property. | Land | Improvement |
|---|---|---|---|---|
| 2024 | $11,835 | $703,998 | -- | -- |
| 2023 | $11,835 | $683,494 | $0 | $0 |
| 2022 | $11,461 | $663,587 | $0 | $0 |
| 2021 | $15,561 | $817,769 | $0 | $0 |
| 2020 | $14,096 | $743,427 | $0 | $0 |
| 2019 | $14,490 | $762,335 | $0 | $0 |
| 2018 | $14,154 | $762,330 | $0 | $0 |
| 2017 | $13,920 | $740,126 | $0 | $0 |
| 2016 | $16,060 | $782,826 | $0 | $0 |
| 2015 | $13,918 | $711,660 | $0 | $0 |
| 2014 | $14,220 | $711,660 | $0 | $0 |
Property History
| Date | Event | Price | Change | Sq Ft Price |
|---|---|---|---|---|
| 04/09/2025 04/09/25 | Price Changed | $14,000 | 0.0% | $6 / Sq Ft |
| 04/03/2025 04/03/25 | For Sale | $1,425,000 | 0.0% | $660 / Sq Ft |
| 04/02/2025 04/02/25 | For Rent | $15,500 | -- | -- |
Deed History
| Date | Type | Sale Price | Title Company |
|---|---|---|---|
| Warranty Deed | $1,018,500 | Attorney | |
| Warranty Deed | $817,500 | North American Title Co | |
| Warranty Deed | $800,000 | -- | |
| Warranty Deed | $580,000 | -- | |
| Deed | $420,000 | -- |
Mortgage History
| Date | Status | Loan Amount | Loan Type |
|---|---|---|---|
| Open | $150,000 | Credit Line Revolving | |
| Previous Owner | $300,000 | Fannie Mae Freddie Mac | |
| Previous Owner | $253,000 | New Conventional | |
| Previous Owner | $315,000 | New Conventional |
Similar Homes in Coral Gables, FL
Source: MIAMI REALTORS® MLS
MLS Number: A11776960
APN: 03-5024-014-0160
- 13627 Deering Bay Dr Unit 901
- 13627 Deering Bay Dr Unit 402
- 13633 Deering Bay Dr Unit 256
- 13631 Deering Bay Dr Unit 238
- 13631 Deering Bay Dr Unit 247
- 13621 Deering Bay Dr Unit 601
- 13621 Deering Bay Dr Unit 903
- 13621 Deering Bay Dr Unit 503
- 13647 Deering Bay Dr Unit 121
- 13647 Deering Bay Dr Unit 132
- 13671 Deering Bay Dr
- 6300 SW 144th St
- 6320 SW 144th St
- 13693 Deering Bay Dr
- 6400 Marlin Dr
- 6008 Paradise Point Dr
- 5990 Paradise Point Dr
- 5848 Paradise Point Dr
- 6100 Paradise Point Dr Unit 6100
- 6112 Paradise Point Dr






