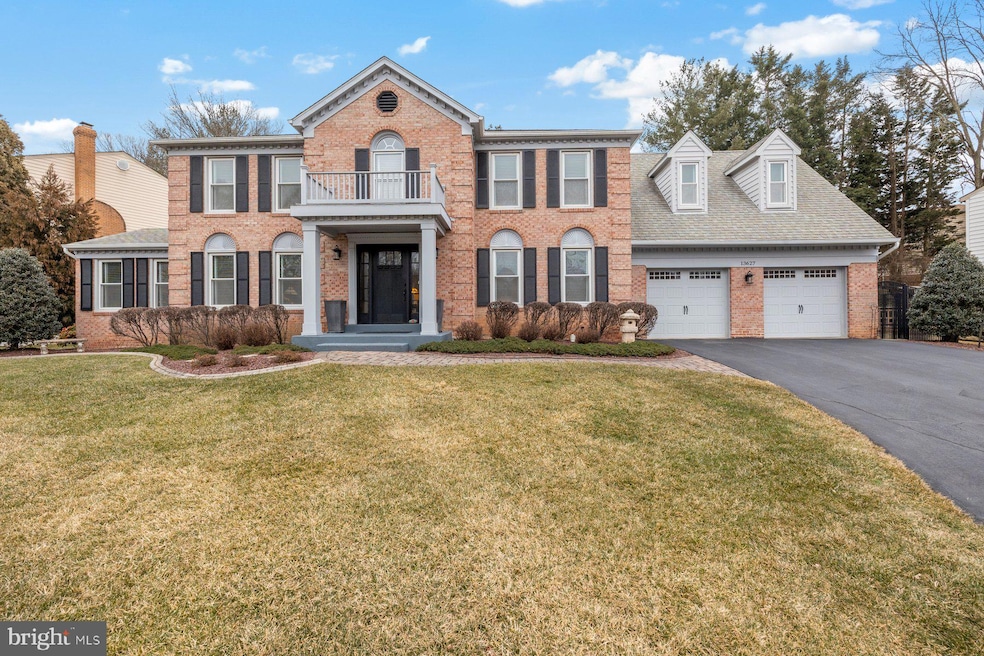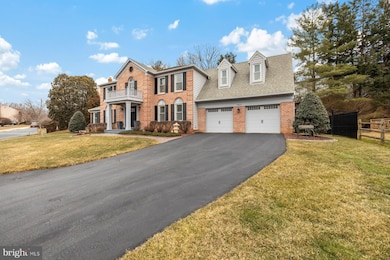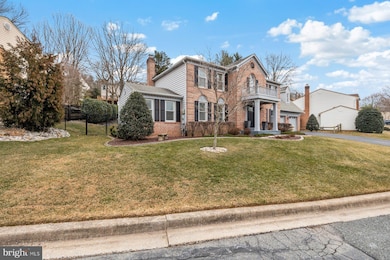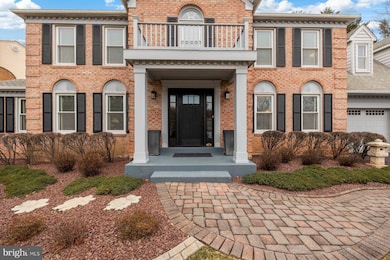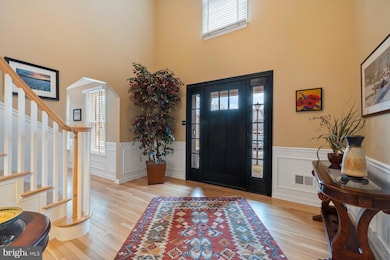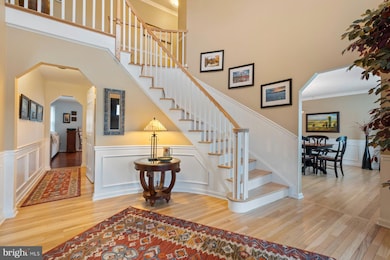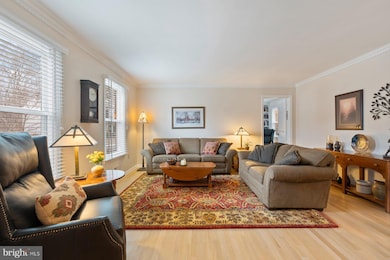
13627 Spinning Wheel Dr Germantown, MD 20874
Highlights
- Colonial Architecture
- Wood Flooring
- Community Pool
- Dr. Martin Luther King, Jr. Middle School Rated A-
- Upgraded Countertops
- Tennis Courts
About This Home
As of March 2025Step into this beautifully maintained and thoughtfully updated home, offering over 4,000 square feet of elegant living space among three levels. Nestled on a large, professionally landscaped lot, this home boasts a picture-perfect exterior complete with a charming portico, lush greenery, and a fully fenced backyard featuring a spacious patio—ideal for entertaining or peaceful relaxation.
Inside, the home is a showcase of timeless style and modern updates, with magazine-worthy interiors that exude warmth and sophistication. The main level features gleaming hardwood floors, a private office, separate family and living rooms, as well as a sunlit breakfast area. The renovated kitchen is a chef’s dream, featuring high-end finishes, beautiful cabinetry, and premium appliances. Renovated bathrooms add a touch of luxury, while the generously sized bedrooms provide comfort and versatility.
With four bedrooms, two full baths, and two half baths, this home is designed to accommodate a variety of lifestyles. The windows have been replaced to enhance natural light and energy efficiency. Every detail has been thoughtfully considered, making this home a true gem.
Don’t miss the opportunity to own this exceptional residence—schedule your private tour today!
Home Details
Home Type
- Single Family
Est. Annual Taxes
- $7,521
Year Built
- Built in 1988
Lot Details
- 0.28 Acre Lot
- Property is Fully Fenced
- Landscaped
- Back Yard
- Property is zoned TS
HOA Fees
- $53 Monthly HOA Fees
Parking
- 2 Car Attached Garage
- 4 Driveway Spaces
- Garage Door Opener
Home Design
- Colonial Architecture
- Asphalt Roof
- Shingle Siding
- Brick Front
Interior Spaces
- Property has 3 Levels
- Crown Molding
- Ceiling Fan
- Screen For Fireplace
- Fireplace Mantel
- Window Treatments
- Family Room Off Kitchen
- Dining Area
- Wood Flooring
- Basement
Kitchen
- Breakfast Area or Nook
- Butlers Pantry
- Electric Oven or Range
- Self-Cleaning Oven
- Microwave
- Extra Refrigerator or Freezer
- Ice Maker
- Dishwasher
- Upgraded Countertops
Bedrooms and Bathrooms
- 4 Bedrooms
- En-Suite Bathroom
Laundry
- Dryer
- Washer
Outdoor Features
- Patio
Schools
- Waters Landing Elementary School
- Martin Luther King Jr. Middle School
- Seneca Valley High School
Utilities
- Forced Air Zoned Heating and Cooling System
- Humidifier
- Air Source Heat Pump
- 60 Gallon+ Electric Water Heater
Listing and Financial Details
- Tax Lot 230
- Assessor Parcel Number 160202740876
Community Details
Overview
- Association fees include management, pool(s), snow removal, trash
- Waters Landing HOA
- Built by HALLE ENTERPRISES
- Waters Landing Subdivision, Laurelwood Floorplan
- Property Manager
Recreation
- Tennis Courts
- Community Playground
- Community Pool
Map
Home Values in the Area
Average Home Value in this Area
Property History
| Date | Event | Price | Change | Sq Ft Price |
|---|---|---|---|---|
| 03/27/2025 03/27/25 | Sold | $845,000 | +9.0% | $206 / Sq Ft |
| 02/27/2025 02/27/25 | For Sale | $774,900 | -- | $189 / Sq Ft |
Tax History
| Year | Tax Paid | Tax Assessment Tax Assessment Total Assessment is a certain percentage of the fair market value that is determined by local assessors to be the total taxable value of land and additions on the property. | Land | Improvement |
|---|---|---|---|---|
| 2024 | $7,521 | $608,500 | $163,800 | $444,700 |
| 2023 | $0 | $581,467 | $0 | $0 |
| 2022 | $5,894 | $554,433 | $0 | $0 |
| 2021 | $5,511 | $527,400 | $163,800 | $363,600 |
| 2020 | $5,511 | $527,400 | $163,800 | $363,600 |
| 2019 | $5,493 | $527,400 | $163,800 | $363,600 |
| 2018 | $5,674 | $543,500 | $145,900 | $397,600 |
| 2017 | $5,659 | $532,433 | $0 | $0 |
| 2016 | $5,013 | $521,367 | $0 | $0 |
| 2015 | $5,013 | $510,300 | $0 | $0 |
| 2014 | $5,013 | $508,900 | $0 | $0 |
Mortgage History
| Date | Status | Loan Amount | Loan Type |
|---|---|---|---|
| Previous Owner | $343,371 | Stand Alone Second | |
| Previous Owner | $375,000 | Purchase Money Mortgage | |
| Previous Owner | $375,000 | Purchase Money Mortgage |
Deed History
| Date | Type | Sale Price | Title Company |
|---|---|---|---|
| Deed | $845,000 | Capitol Settlements | |
| Deed | $845,000 | Capitol Settlements | |
| Deed | -- | None Listed On Document | |
| Interfamily Deed Transfer | -- | None Available | |
| Deed | -- | -- | |
| Deed | $525,000 | -- | |
| Deed | $525,000 | -- | |
| Deed | $282,000 | -- | |
| Deed | -- | -- |
Similar Homes in the area
Source: Bright MLS
MLS Number: MDMC2167178
APN: 02-02740876
- 13 Burnt Woods Ct
- 13504 Anndyke Place
- 13613 Ambassador Dr
- 13627 Ambassador Dr
- 13606 Deerwater Dr
- 20408 Shore Harbour Dr Unit A
- 13141 Diamond Hill Dr
- 13201 Astoria Hill Ct Unit 13201
- 20412 Sunbright Ln
- 13106 Shadyside Ln
- 13203 Astoria Hill Ct Unit 13203
- 20635 Shadyside Way Unit 1037
- 12815 Duck Pond Dr
- 13000 Shadyside Ln
- 20206 Waterside Dr
- 20521 Golf Course Dr Unit 1707
- 20101 Lavender Place
- 20334 Beaconfield Terrace Unit 301
- 20325 Beaconfield Terrace Unit 1
- 20221 Shipley Terrace Unit 2-A-10
