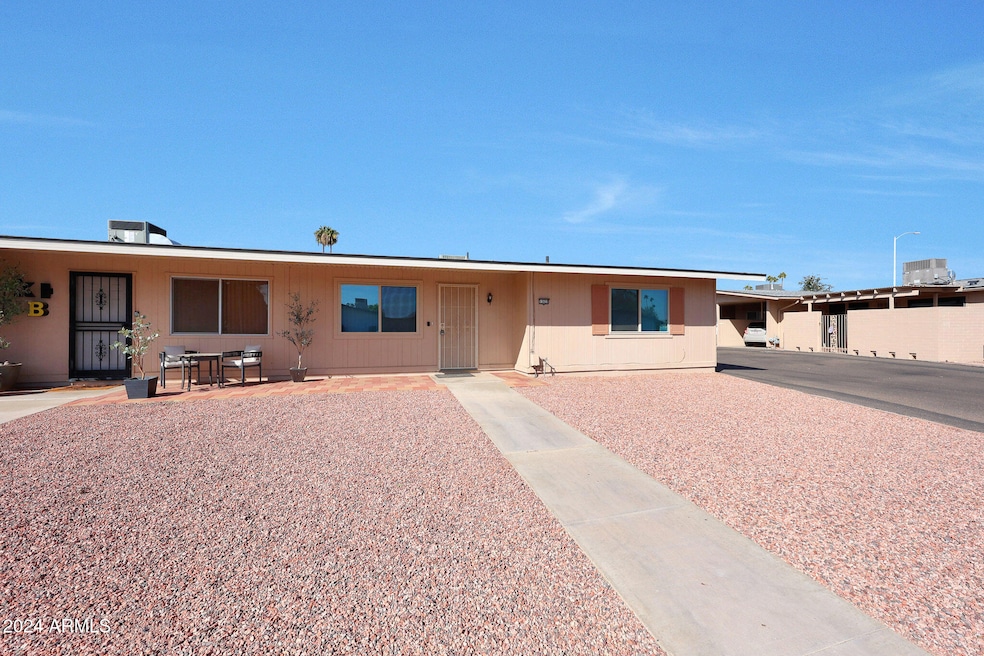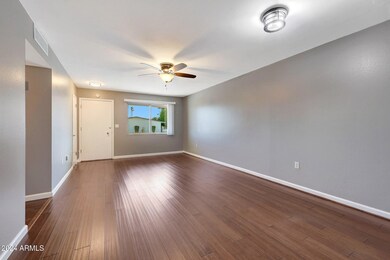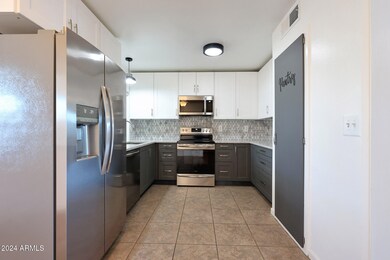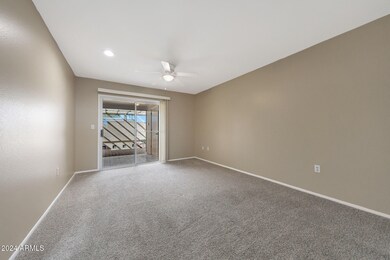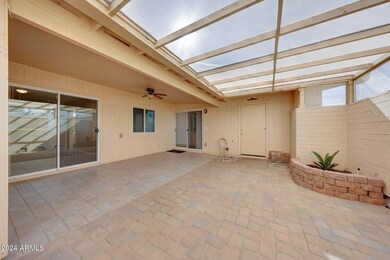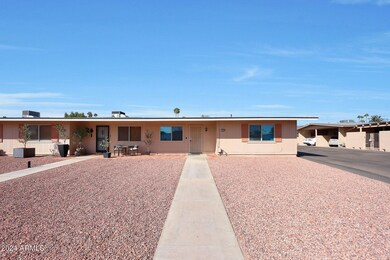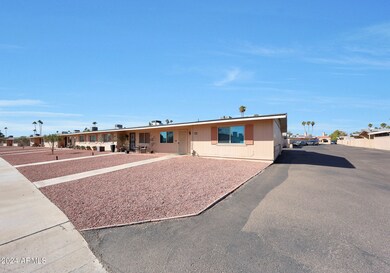
13628 N 110th Ave Unit 82 Sun City, AZ 85351
Highlights
- Golf Course Community
- Clubhouse
- Private Yard
- Fitness Center
- Contemporary Architecture
- Heated Community Pool
About This Home
As of April 2025This description highlights the appealing features of the Charming A202 Model in Sun City, presenting it as a modern and inviting apartment-style home. Key updates AC 2024, wood flooring throughout, refreshed kitchen with Ikea cabinets, quartz countertops, and stainless steel appliances emphasize quality and style. The removal of popcorn ceilings and the addition of ceiling fans in every room contribute to the home's contemporary and comfortable ambiance. The fully screened-in back patio, including the top, adds a versatile outdoor space ideal for relaxation or entertaining. All the windows are vinal, dual payne. This is A lovely option for those seeking a well-updated, low-maintenance home in Sun City!
Property Details
Home Type
- Condominium
Est. Annual Taxes
- $443
Year Built
- Built in 1970
Lot Details
- Block Wall Fence
- Private Yard
- Grass Covered Lot
HOA Fees
- $295 Monthly HOA Fees
Home Design
- Contemporary Architecture
- Roof Updated in 2022
- Wood Frame Construction
- Built-Up Roof
Interior Spaces
- 1,108 Sq Ft Home
- 1-Story Property
- Double Pane Windows
Kitchen
- Kitchen Updated in 2023
- Eat-In Kitchen
- Built-In Microwave
- Laminate Countertops
Flooring
- Carpet
- Tile
Bedrooms and Bathrooms
- 2 Bedrooms
- Primary Bathroom is a Full Bathroom
- 2 Bathrooms
Parking
- 1 Carport Space
- Side or Rear Entrance to Parking
Accessible Home Design
- No Interior Steps
- Stepless Entry
Schools
- Adult Elementary And Middle School
- Adult High School
Utilities
- Cooling System Updated in 2024
- Cooling Available
- Heating System Uses Natural Gas
- High Speed Internet
- Cable TV Available
Listing and Financial Details
- Tax Lot 82
- Assessor Parcel Number 200-86-202
Community Details
Overview
- Association fees include roof repair, insurance, pest control, ground maintenance, street maintenance, front yard maint, trash, water, roof replacement, maintenance exterior
- Saguaro HOA, Phone Number (623) 889-1838
- Built by Del Webb
- Sun City Unit 15B Subdivision, A201 Floorplan
Amenities
- Clubhouse
- Theater or Screening Room
- Recreation Room
Recreation
- Golf Course Community
- Tennis Courts
- Racquetball
- Fitness Center
- Heated Community Pool
- Community Spa
- Bike Trail
Map
Home Values in the Area
Average Home Value in this Area
Property History
| Date | Event | Price | Change | Sq Ft Price |
|---|---|---|---|---|
| 04/18/2025 04/18/25 | Sold | $205,000 | -4.6% | $185 / Sq Ft |
| 02/25/2025 02/25/25 | Price Changed | $214,900 | -2.3% | $194 / Sq Ft |
| 02/04/2025 02/04/25 | Price Changed | $219,900 | -2.2% | $198 / Sq Ft |
| 11/21/2024 11/21/24 | For Sale | $224,900 | +40.6% | $203 / Sq Ft |
| 02/04/2021 02/04/21 | Sold | $160,000 | 0.0% | $144 / Sq Ft |
| 12/22/2020 12/22/20 | For Sale | $160,000 | +9.6% | $144 / Sq Ft |
| 12/09/2019 12/09/19 | Sold | $146,000 | +1.4% | $132 / Sq Ft |
| 12/06/2019 12/06/19 | Price Changed | $144,000 | 0.0% | $130 / Sq Ft |
| 11/20/2019 11/20/19 | Pending | -- | -- | -- |
| 10/31/2019 10/31/19 | For Sale | $144,000 | -- | $130 / Sq Ft |
Tax History
| Year | Tax Paid | Tax Assessment Tax Assessment Total Assessment is a certain percentage of the fair market value that is determined by local assessors to be the total taxable value of land and additions on the property. | Land | Improvement |
|---|---|---|---|---|
| 2025 | $443 | $5,644 | -- | -- |
| 2024 | $417 | $5,375 | -- | -- |
| 2023 | $417 | $13,620 | $2,720 | $10,900 |
| 2022 | $387 | $11,720 | $2,340 | $9,380 |
| 2021 | $400 | $10,900 | $2,180 | $8,720 |
| 2020 | $392 | $9,010 | $1,800 | $7,210 |
| 2019 | $425 | $7,600 | $1,520 | $6,080 |
| 2018 | $410 | $6,180 | $1,230 | $4,950 |
| 2017 | $397 | $5,610 | $1,120 | $4,490 |
| 2016 | $374 | $4,760 | $950 | $3,810 |
| 2015 | $354 | $3,970 | $790 | $3,180 |
Mortgage History
| Date | Status | Loan Amount | Loan Type |
|---|---|---|---|
| Open | $197,880 | New Conventional | |
| Previous Owner | $144,000 | New Conventional | |
| Previous Owner | $146,000 | VA |
Deed History
| Date | Type | Sale Price | Title Company |
|---|---|---|---|
| Warranty Deed | $204,000 | First Integrity Title Agency O | |
| Warranty Deed | $160,000 | Premier Title Agency | |
| Warranty Deed | $146,000 | Lawyers Title Of Arizona Inc | |
| Interfamily Deed Transfer | -- | -- | |
| Cash Sale Deed | $65,550 | North American Title Agency |
Similar Homes in Sun City, AZ
Source: Arizona Regional Multiple Listing Service (ARMLS)
MLS Number: 6786690
APN: 200-86-202
- 13261 N 110th Ave
- 13635 N 111th Ave Unit 124
- 13633 N 111th Ave Unit 123
- 11012 W Thunderbird Blvd
- 13654 N 110th Ave
- 10912 W Thunderbird Blvd
- 13227 N 110th Ave Unit 192
- 13801 N 111th Ave
- 10924 W Santa fe Dr Unit 15B
- 11014 W Santa fe Dr Unit 64
- 11018 W Santa fe Dr
- 13628 N 109th Ave
- 13821 N Thunderbird Blvd
- 13619 N Newcastle Dr Unit 24
- 13611 N Newcastle Dr Unit 15C
- 10967 W Santa fe Dr
- 10939 W Santa fe Dr Unit 20
- 13642 N Silverbell Dr
- 13865 N 111th Ave
- 13861 N 111th Ave
