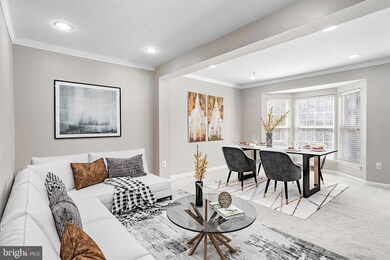
13629 Palmetto Cir Germantown, MD 20874
Estimated payment $3,666/month
Highlights
- Gourmet Kitchen
- Colonial Architecture
- Wood Flooring
- Ronald A. McNair Elementary Rated A
- Deck
- Main Floor Bedroom
About This Home
STUNNING KINGSVIEW RIDGE TOWNHOME – SPACIOUS, LUXURIOUS, AND MOVE-IN READY!
This expansive townhome in the sought-after Kingsview Ridge community offers the perfect balance of space, luxury, and convenience—without the single-family home price tag!
Step inside to discover 3 spacious bedrooms and 5 additional versatile rooms, ideal for a home office, guest suite, recreation room, cozy family room, or sunroom—all designed to adapt to your lifestyle. Gleaming hardwood floors lead you through an open and airy floor plan, where natural light floods in through beautiful bay windows adorned with tasteful treatments. The chef’s kitchen is the heart of this home, featuring a large island, gas range, stainless steel appliances, and ample table space—perfect for casual dining or entertaining. Adjacent to the kitchen is the inviting family room. House boasts a cozy fireplace on level one with custom mantel and elegant glass doors, making it the perfect place to unwind. Retreat to the primary suite with a luxurious ensuite bath, offering privacy and comfort. Additional highlights include French doors, six-panel doors, and stylish finishes throughout. A 1-car attached garage provides secure parking and extra storage.
Enjoy outdoor living at its finest with both a deck and patio—ideal for morning coffee, evening relaxation, or hosting gatherings. This home is just minutes from some of Germantown’s best attractions, including top-rated schools, Germantown Recreational Park for trails and outdoor activities, Germantown Indoor Swimming Pool for year-round fitness, Germantown Library for book lovers and study time, Black Hill Regional Park & Seneca Lake—perfect for kayaking, paddle boating, and nature walks, BlackRock Center for the Arts for live performances and community events, MARC Train Station for a stress-free commute to D.C. and beyond. This is not just a townhome—it’s a lifestyle upgrade! Whether you’re looking for more space at a better price or a smart way to downsize while keeping luxury, this home is a rare find.
Townhouse Details
Home Type
- Townhome
Est. Annual Taxes
- $5,053
Year Built
- Built in 1997
Lot Details
- 2,000 Sq Ft Lot
- Back Yard Fenced
- Property is in very good condition
HOA Fees
- $91 Monthly HOA Fees
Parking
- 1 Car Attached Garage
- Rear-Facing Garage
Home Design
- Colonial Architecture
- Bump-Outs
- Brick Foundation
- Asphalt Roof
- Aluminum Siding
Interior Spaces
- Property has 2 Levels
- Built-In Features
- Chair Railings
- Crown Molding
- Ceiling Fan
- Recessed Lighting
- Fireplace With Glass Doors
- Fireplace Mantel
- Window Treatments
- Bay Window
- Window Screens
- French Doors
- Six Panel Doors
- Family Room Off Kitchen
- Dining Area
- Den
- Attic
Kitchen
- Gourmet Kitchen
- Built-In Range
- Built-In Microwave
- Dishwasher
- Stainless Steel Appliances
- Kitchen Island
- Upgraded Countertops
- Disposal
Flooring
- Wood
- Carpet
Bedrooms and Bathrooms
- 3 Bedrooms
- Main Floor Bedroom
- En-Suite Bathroom
- Walk-In Closet
- Soaking Tub
- Walk-in Shower
Laundry
- Laundry on lower level
- Dryer
- Washer
Finished Basement
- Walk-Out Basement
- Front and Rear Basement Entry
Outdoor Features
- Deck
- Patio
Schools
- Ronald A. Mcnair Elementary School
- Kingsview Middle School
- Northwest High School
Utilities
- Forced Air Heating and Cooling System
- Natural Gas Water Heater
Community Details
- Association fees include common area maintenance, snow removal, trash
- Kingsview Ridge Subdivision
Listing and Financial Details
- Tax Lot 46
- Assessor Parcel Number 160203123676
Map
Home Values in the Area
Average Home Value in this Area
Tax History
| Year | Tax Paid | Tax Assessment Tax Assessment Total Assessment is a certain percentage of the fair market value that is determined by local assessors to be the total taxable value of land and additions on the property. | Land | Improvement |
|---|---|---|---|---|
| 2024 | $5,053 | $406,000 | $150,000 | $256,000 |
| 2023 | $4,211 | $394,600 | $0 | $0 |
| 2022 | $3,885 | $383,200 | $0 | $0 |
| 2021 | $1,776 | $371,800 | $150,000 | $221,800 |
| 2020 | $1,776 | $359,633 | $0 | $0 |
| 2019 | $3,739 | $347,467 | $0 | $0 |
| 2018 | $3,604 | $335,300 | $140,000 | $195,300 |
| 2017 | $3,654 | $333,767 | $0 | $0 |
| 2016 | -- | $332,233 | $0 | $0 |
| 2015 | $3,452 | $330,700 | $0 | $0 |
| 2014 | $3,452 | $330,700 | $0 | $0 |
Property History
| Date | Event | Price | Change | Sq Ft Price |
|---|---|---|---|---|
| 03/26/2025 03/26/25 | For Sale | $565,000 | -- | $248 / Sq Ft |
Deed History
| Date | Type | Sale Price | Title Company |
|---|---|---|---|
| Deed | $342,000 | -- | |
| Deed | $342,000 | -- | |
| Deed | $238,000 | -- | |
| Deed | $181,017 | -- | |
| Deed | $299,000 | -- | |
| Deed | $299,000 | -- |
Mortgage History
| Date | Status | Loan Amount | Loan Type |
|---|---|---|---|
| Open | $269,000 | Stand Alone Second |
Similar Homes in Germantown, MD
Source: Bright MLS
MLS Number: MDMC2171278
APN: 02-03123676
- 13629 Palmetto Cir
- 13676 Palmetto Cir
- 13720 Palmetto Cir
- 19060 Highstream Dr
- 19142 Highstream Dr
- 1 Highstream Ct
- 18988 Highstream Dr
- 19411 Caravan Dr
- 13514 Crusader Way
- 19005 Gallop Dr
- 14006 Jump Dr
- 13804 Lullaby Rd
- 30 Amarillo Ct
- 13801 Bronco Place
- 25 Steeple Ct
- 19437 Dover Cliffs Cir
- 19742 Teakwood Cir
- 19766 Teakwood Cir
- 13524 Station St
- 19401 Buckingham Way






