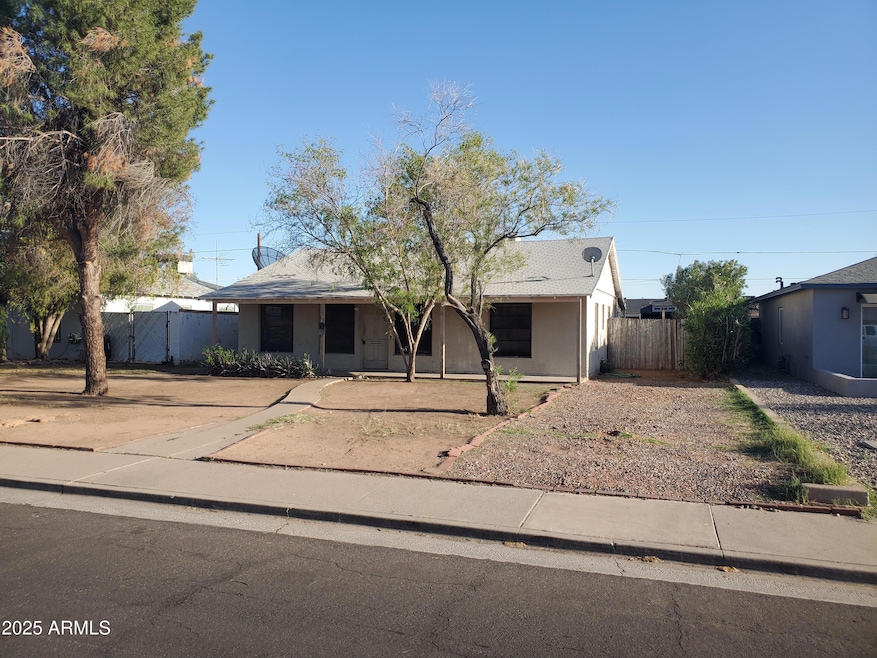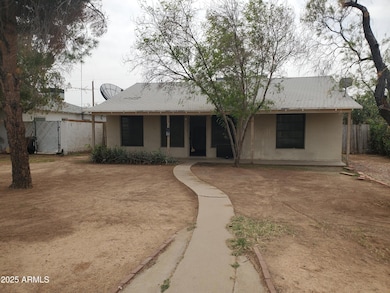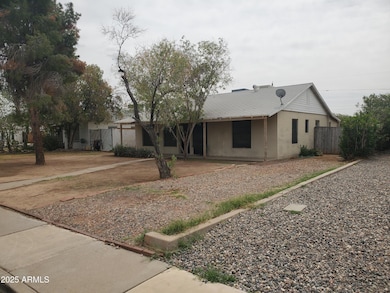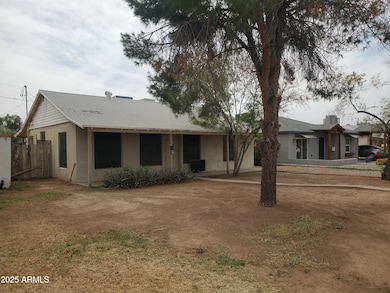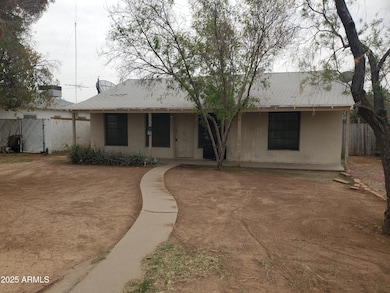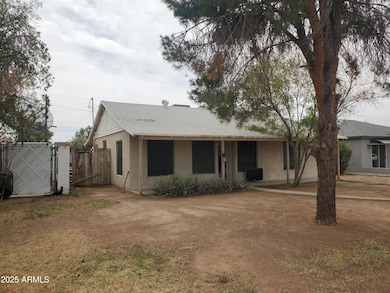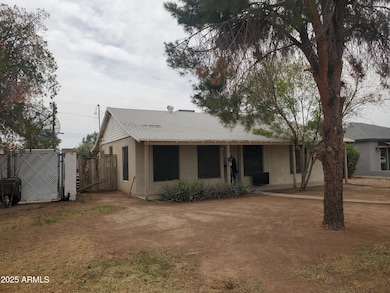
1363 E Clarendon Ave Phoenix, AZ 85014
Estimated payment $2,729/month
Highlights
- RV Gated
- No HOA
- Cooling Available
- Phoenix Coding Academy Rated A
- Wood Frame Window
- No Interior Steps
About This Home
3-bedroom home in the heart of Central Phoenix! Perfectly situated near Downtown, Uptown, and Phoenix Country Club, this prime location offers the best of Phoenix right at your fingertips. Minutes to multiples freeways and a quick ride to PHX. Whether you're a first-time buyer or an investor, this home has fantastic potential. Inside, you'll find a spacious living area filled with natural light from the huge window, ideal for entertaining or relaxing. The neighborhood boasts a warm, welcoming community and is bordered by beautifully preserved historic homes, offering a unique blend of classic charm and modern convenience. Don't miss the opportunity to own a piece of Central Phoenix at an entry level price!huge Lot with R/V Access gate in Alley.
Home Details
Home Type
- Single Family
Est. Annual Taxes
- $1,998
Year Built
- Built in 1948
Lot Details
- 7,240 Sq Ft Lot
- Block Wall Fence
Home Design
- Fixer Upper
- Composition Roof
- Block Exterior
Interior Spaces
- 1,487 Sq Ft Home
- 1-Story Property
- Ceiling Fan
- Wood Frame Window
- Washer and Dryer Hookup
Flooring
- Laminate
- Concrete
- Vinyl
Bedrooms and Bathrooms
- 3 Bedrooms
- 1.5 Bathrooms
Parking
- 1 Open Parking Space
- Side or Rear Entrance to Parking
- RV Gated
Accessible Home Design
- No Interior Steps
Schools
- Longview Elementary School
- Osborn Middle School
- North High School
Utilities
- Cooling Available
- Heating System Uses Natural Gas
- High Speed Internet
- Cable TV Available
Community Details
- No Home Owners Association
- Association fees include no fees
- Longview Acres Subdivision
Listing and Financial Details
- Tax Lot 3
- Assessor Parcel Number 118-08-046
Map
Home Values in the Area
Average Home Value in this Area
Tax History
| Year | Tax Paid | Tax Assessment Tax Assessment Total Assessment is a certain percentage of the fair market value that is determined by local assessors to be the total taxable value of land and additions on the property. | Land | Improvement |
|---|---|---|---|---|
| 2025 | $1,998 | $15,923 | -- | -- |
| 2024 | $1,930 | $15,165 | -- | -- |
| 2023 | $1,930 | $34,930 | $6,980 | $27,950 |
| 2022 | $1,920 | $26,710 | $5,340 | $21,370 |
| 2021 | $1,952 | $23,580 | $4,710 | $18,870 |
| 2020 | $1,903 | $21,120 | $4,220 | $16,900 |
| 2019 | $1,820 | $18,680 | $3,730 | $14,950 |
| 2018 | $1,760 | $18,450 | $3,690 | $14,760 |
| 2017 | $1,616 | $14,370 | $2,870 | $11,500 |
| 2016 | $878 | $10,860 | $2,170 | $8,690 |
| 2015 | $816 | $9,370 | $1,870 | $7,500 |
Property History
| Date | Event | Price | Change | Sq Ft Price |
|---|---|---|---|---|
| 04/26/2025 04/26/25 | For Sale | $459,000 | -- | $309 / Sq Ft |
Deed History
| Date | Type | Sale Price | Title Company |
|---|---|---|---|
| Quit Claim Deed | -- | Capital Title Agency Inc | |
| Interfamily Deed Transfer | -- | -- | |
| Interfamily Deed Transfer | -- | Transnation Title Ins Co | |
| Warranty Deed | $88,000 | Transnation Title Ins Co |
Similar Homes in Phoenix, AZ
Source: Arizona Regional Multiple Listing Service (ARMLS)
MLS Number: 6857653
APN: 118-08-046
- 3806 N 14th Place
- 3423 N 14th St
- 4033 N 14th Place
- 1504 E Indianola Ave
- 1212 E Indianola Ave
- 3601 N 12th St
- 3551 N 12th St Unit 104
- 3422 N 12th Place
- 3602 N 16th St
- 1401 E Osborn Rd
- 3616 N 12th St
- 1407 E Osborn Rd
- 1115 E Whitton Ave
- 4050 N 12th St
- 4050 N 12th St Unit 7
- 4050 N 12th St Unit 6
- 4050 N 12th St Unit 5
- 4050 N 12th St Unit 3
- 4050 N 12th St Unit 2
- 4050 N 12th St Unit 1
