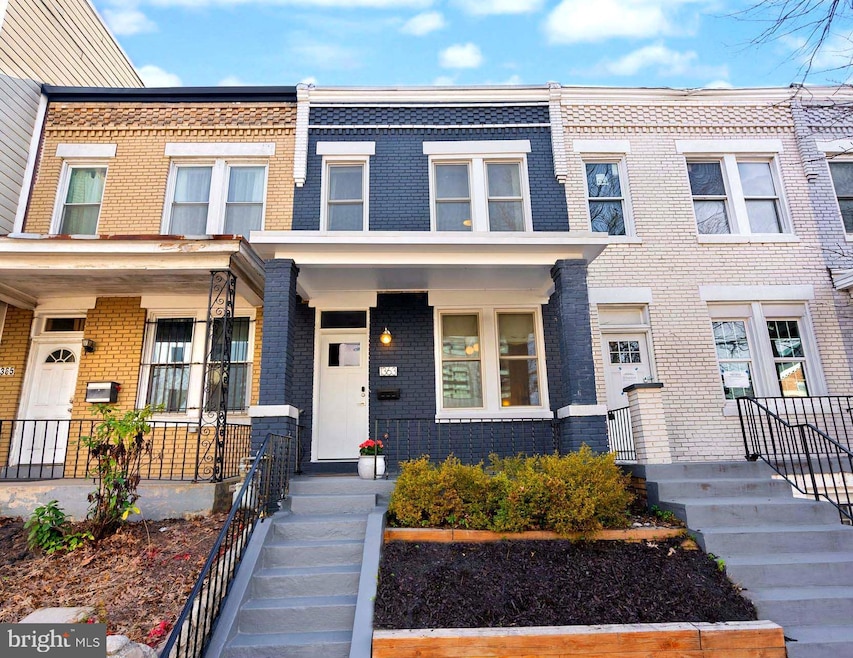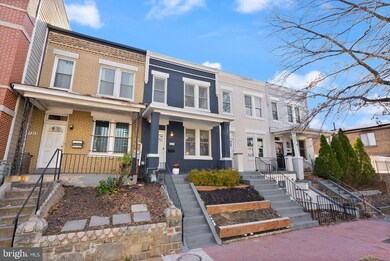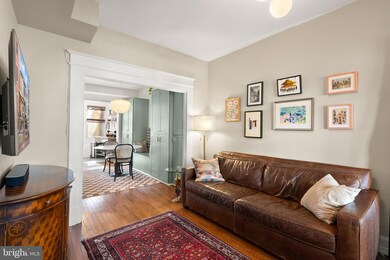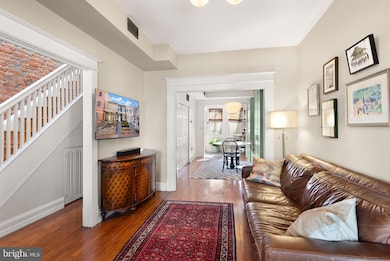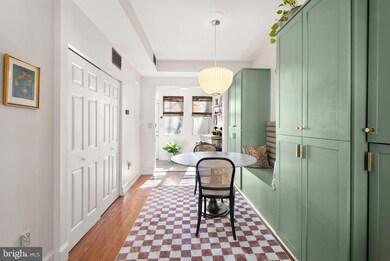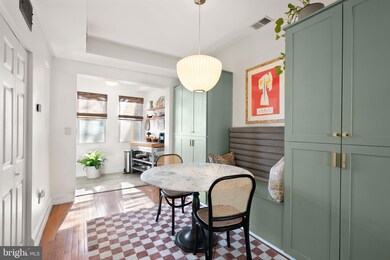
1363 Florida Ave NE Washington, DC 20002
Atlas District NeighborhoodEstimated payment $4,955/month
Highlights
- Traditional Floor Plan
- Wood Flooring
- Eat-In Kitchen
- Traditional Architecture
- No HOA
- 5-minute walk to Joseph H. Cole Recreation Center
About This Home
This home invites you to dream big and live even bigger. Nestled in one of DC’s most vibrant neighborhoods, this gem offers more than just a place to call home—it’s a lifestyle upgrade.
Step inside, and you’ll instantly feel the warmth and character that make this space special. Thoughtful updates blend seamlessly with original charm, from the stunningly updated baths to the efficient layout that gives you generous living, dining, and kitchen spaces without wasting an inch. Every corner reflects the love and care poured into this home. This home has been well-loved, and you can feel it the moment you walk in. With a layout that just makes sense and a location that puts everything at your fingertips, it’s the kind of place that fits seamlessly into your life. Come take a look—you’ll see what we mean.
Out back, a serene backyard offers the perfect escape, while the covered off-street parking makes city living a breeze. And when you're ready to explore, you’re in the heart of it all—just steps from the H Street Corridor and Union Market.
Foodie? You’re covered. Toki Underground for ramen, Hiraya for modern Filipino flavors, Queen Vic for British pub vibes, and Maketto for a one-of-a-kind café, boutique, and restaurant experience—all within walking distance.
And here’s something truly rare—four grocery stores within walking distance. Whole Foods, Trader Joe’s, Safeway, and Giant are all just minutes away, making everyday errands effortless.
Commuting is just as easy, with the H Street Streetcar right behind you and both NoMa and Union Station Metro stops a short distance away.
This isn’t just a home—it’s a place that feels right, in a location that makes life easy. Come see it for yourself and make it yours!
Townhouse Details
Home Type
- Townhome
Est. Annual Taxes
- $7,045
Year Built
- Built in 1921
Home Design
- Traditional Architecture
- Brick Exterior Construction
Interior Spaces
- 1,184 Sq Ft Home
- Property has 2 Levels
- Traditional Floor Plan
- Built-In Features
- Window Treatments
- Dining Area
- Wood Flooring
- Crawl Space
Kitchen
- Eat-In Kitchen
- Gas Oven or Range
- Microwave
- Dishwasher
Bedrooms and Bathrooms
- 3 Bedrooms
Laundry
- Dryer
- Washer
Home Security
Parking
- 2 Parking Spaces
- Driveway
Utilities
- 90% Forced Air Heating and Cooling System
- Vented Exhaust Fan
- Natural Gas Water Heater
Additional Features
- Patio
- 1,634 Sq Ft Lot
Listing and Financial Details
- Tax Lot 142
- Assessor Parcel Number 1026//0142
Community Details
Overview
- No Home Owners Association
- Old City #1 Subdivision
Pet Policy
- Pets Allowed
Security
- Fire and Smoke Detector
Map
Home Values in the Area
Average Home Value in this Area
Tax History
| Year | Tax Paid | Tax Assessment Tax Assessment Total Assessment is a certain percentage of the fair market value that is determined by local assessors to be the total taxable value of land and additions on the property. | Land | Improvement |
|---|---|---|---|---|
| 2024 | $7,415 | $872,370 | $526,690 | $345,680 |
| 2023 | $7,291 | $857,760 | $520,920 | $336,840 |
| 2022 | $6,703 | $788,630 | $465,590 | $323,040 |
| 2021 | $5,879 | $747,440 | $453,680 | $293,760 |
| 2020 | $4,540 | $609,810 | $434,730 | $175,080 |
| 2019 | $4,294 | $580,010 | $413,190 | $166,820 |
| 2018 | $4,074 | $552,620 | $0 | $0 |
| 2017 | $3,996 | $542,560 | $0 | $0 |
| 2016 | $3,656 | $511,030 | $0 | $0 |
| 2015 | $3,326 | $462,690 | $0 | $0 |
| 2014 | $2,724 | $408,850 | $0 | $0 |
Property History
| Date | Event | Price | Change | Sq Ft Price |
|---|---|---|---|---|
| 02/27/2025 02/27/25 | For Sale | $782,500 | +1.0% | $661 / Sq Ft |
| 08/07/2020 08/07/20 | Sold | $775,000 | +3.5% | $655 / Sq Ft |
| 07/08/2020 07/08/20 | For Sale | $749,000 | +61.1% | $633 / Sq Ft |
| 11/07/2013 11/07/13 | Sold | $465,000 | -1.0% | $393 / Sq Ft |
| 10/08/2013 10/08/13 | Pending | -- | -- | -- |
| 10/06/2013 10/06/13 | For Sale | $469,900 | -- | $397 / Sq Ft |
Deed History
| Date | Type | Sale Price | Title Company |
|---|---|---|---|
| Special Warranty Deed | $775,000 | Home First Title Group Llc | |
| Interfamily Deed Transfer | -- | None Available | |
| Warranty Deed | $465,000 | -- | |
| Deed | $245,000 | -- | |
| Deed | $125,000 | -- | |
| Deed | $82,000 | -- | |
| Deed | $50,000 | -- | |
| Foreclosure Deed | $35,000 | -- |
Mortgage History
| Date | Status | Loan Amount | Loan Type |
|---|---|---|---|
| Open | $792,825 | VA | |
| Previous Owner | $147,400 | Credit Line Revolving | |
| Previous Owner | $417,000 | New Conventional | |
| Previous Owner | $417,000 | New Conventional | |
| Previous Owner | $75,000 | Credit Line Revolving | |
| Previous Owner | $50,000 | Credit Line Revolving | |
| Previous Owner | $237,650 | New Conventional | |
| Previous Owner | $54,082 | No Value Available |
Similar Homes in Washington, DC
Source: Bright MLS
MLS Number: DCDC2185964
APN: 1026-0142
- 1320 I St NE
- 1361 Florida Ave NE
- 1363 Florida Ave NE
- 1111 Orren St NE Unit 300
- 1111 Orren St NE Unit 207
- 1111 Orren St NE Unit 408
- 1111 Orren St NE Unit 310
- 1322 Florida Ave NE
- 1358 Florida Ave NE Unit 104
- 1358 Florida Ave NE Unit PH-01
- 1358 Florida Ave NE Unit 202
- 1358 Florida Ave NE Unit PH-02
- 1358 Florida Ave NE Unit 204
- 1358 Florida Ave NE Unit 302
- 1246 Wylie St NE
- 1269 Morse St NE
- 1257 Morse St NE
- 1363 H St NE
- 1251 Morse St NE
- 1402 H St NE Unit 405
