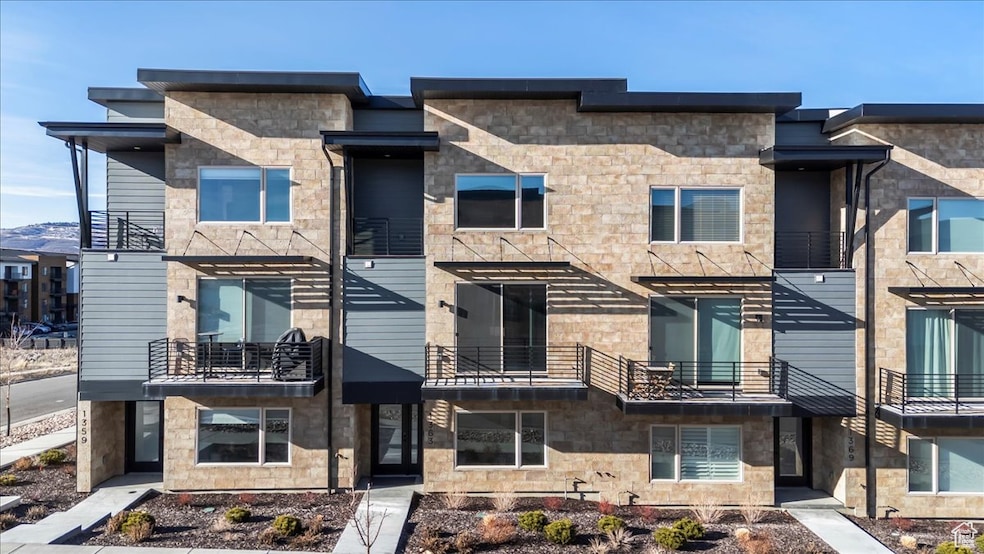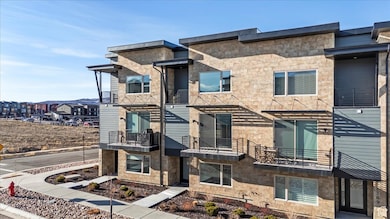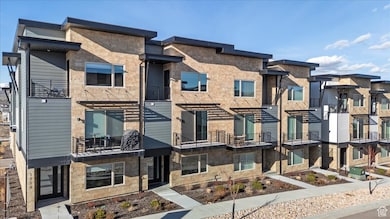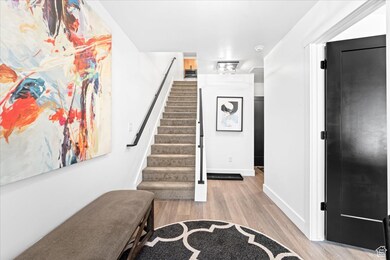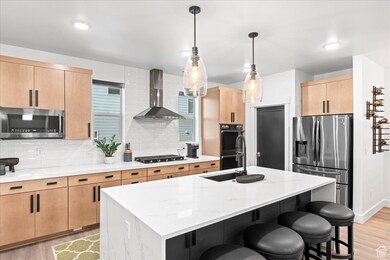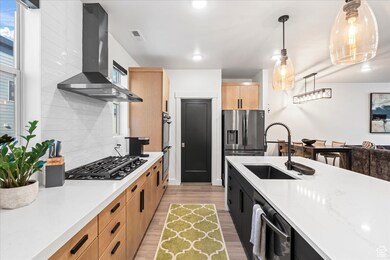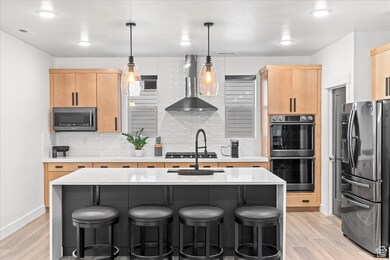
1363 Gambel Oak Way Park City, UT 84098
Silver Summit NeighborhoodEstimated payment $6,258/month
Highlights
- 1 Fireplace
- Double Oven
- Shades
- Trailside School Rated 10
- Balcony
- 2 Car Attached Garage
About This Home
Welcome to your dream retreat in the heart of Park City! This beautifully upgraded townhome offers the perfect blend of luxury and prime mountain location. The kitchen is a true showstopper- featuring a modern style waterfall island and top of the line appliances. The family room, which has beautiful views of the mountains is spacious and inviting as part of the open floor plan. On the top floor, you'll find two stunning private primary suites, as well as the laundry room. This home also has an additional bedroom & bathroom with a lockout and separate entrance for a second rental unit (main floor off of the garage). Additional updates throughout such as: electric blinds on all windows, upgraded toilets, upgraded tile in all bathrooms, door pulls and drawer handles in kitchen were also upgraded to high end when built. This community truly caters to full time residents, second home residents or potential to rent it, including nightly rentals. Easy to show-contact listing agent for an appointment. Square footage figures are provided as a courtesy estimate only and were obtained from county records . Buyer is advised to obtain an independent measurement.
Listing Agent
Jenn Kikel-Lynn
K Real Estate License #6541570
Townhouse Details
Home Type
- Townhome
Est. Annual Taxes
- $5,426
Year Built
- Built in 2021
Lot Details
- 1,742 Sq Ft Lot
- Landscaped
HOA Fees
- $230 Monthly HOA Fees
Parking
- 2 Car Attached Garage
Home Design
- Stone Siding
Interior Spaces
- 2,254 Sq Ft Home
- 3-Story Property
- 1 Fireplace
- Double Pane Windows
- Shades
- Sliding Doors
- Entrance Foyer
Kitchen
- Double Oven
- Gas Range
- Free-Standing Range
- Range Hood
- Microwave
- Disposal
Flooring
- Carpet
- Tile
Bedrooms and Bathrooms
- 3 Bedrooms | 1 Main Level Bedroom
- Walk-In Closet
Outdoor Features
- Balcony
Schools
- South Summit Elementary And Middle School
- South Summit High School
Utilities
- Forced Air Heating and Cooling System
- Natural Gas Connected
Listing and Financial Details
- Exclusions: Dryer, Refrigerator, Washer
- Assessor Parcel Number SCVC-13-16-23
Community Details
Overview
- Janette Brown Association, Phone Number (385) 270-3195
- Silver Creek Subdivision
Recreation
- Community Playground
- Bike Trail
- Snow Removal
Pet Policy
- Pets Allowed
Map
Home Values in the Area
Average Home Value in this Area
Tax History
| Year | Tax Paid | Tax Assessment Tax Assessment Total Assessment is a certain percentage of the fair market value that is determined by local assessors to be the total taxable value of land and additions on the property. | Land | Improvement |
|---|---|---|---|---|
| 2023 | $5,426 | $935,774 | $140,000 | $795,774 |
| 2022 | $5,050 | $756,725 | $140,000 | $616,725 |
| 2021 | $1,157 | $140,000 | $140,000 | $0 |
Property History
| Date | Event | Price | Change | Sq Ft Price |
|---|---|---|---|---|
| 03/25/2025 03/25/25 | For Sale | $999,000 | -- | $443 / Sq Ft |
Deed History
| Date | Type | Sale Price | Title Company |
|---|---|---|---|
| Warranty Deed | -- | New Title Company Name | |
| Warranty Deed | -- | New Title Company Name |
Mortgage History
| Date | Status | Loan Amount | Loan Type |
|---|---|---|---|
| Open | $65,000 | Credit Line Revolving | |
| Open | $647,200 | New Conventional | |
| Closed | $647,200 | New Conventional |
Similar Homes in the area
Source: UtahRealEstate.com
MLS Number: 2073740
APN: SCVC-13-16-23
- 7153 Lupine Dr Unit 101
- 7153 Lupine Dr
- 7175 Lupine Dr
- 1159 Snow Berry St
- 1146 Snow Berry St
- 1146 Snow Berry St Unit 62
- 7242 Lupine Dr
- 1126 Station Loop Rd
- 1036 Station Loop Rd
- 7290 Foxglove Ct
- 1107 Station Loop Rd
- 900 Bitner Rd Unit C-32
- 900 Bitner Rd Unit C32
- 900 Bitner Rd Unit M26
- 900 Bitner Rd Unit M26
- 900 Bitner Rd Unit G32
- 900 Bitner Rd Unit K17
- 900 Bitner Rd Unit J32
- 900 Bitner Rd Unit K17
- 900 Bitner Rd Unit M17
