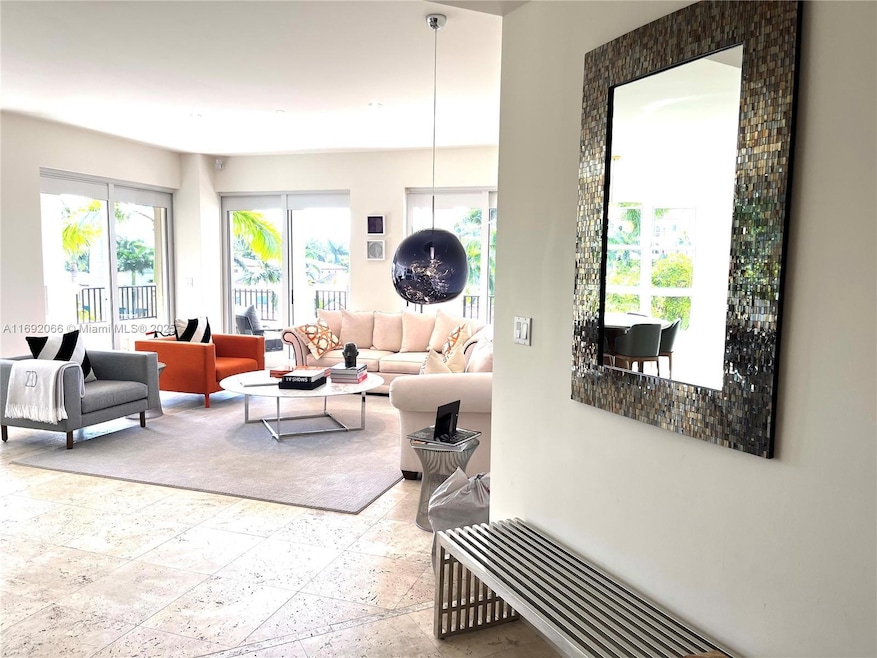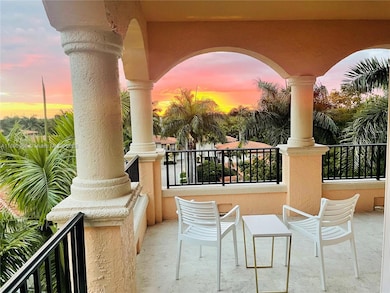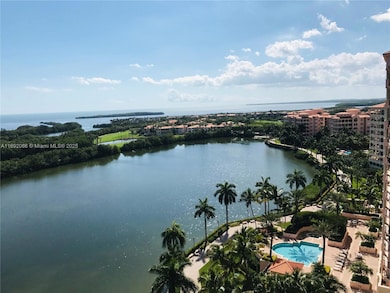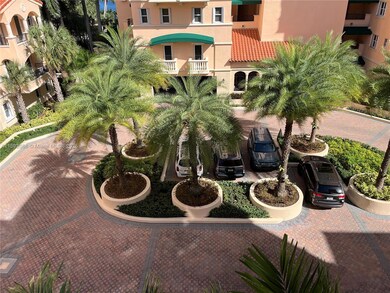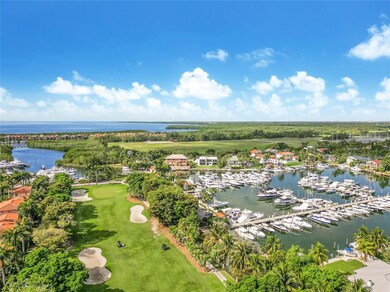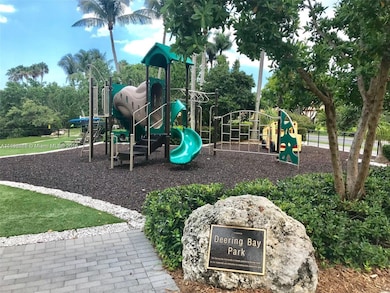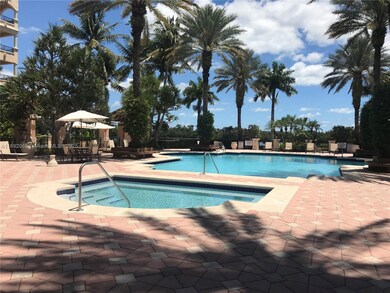
13631 Deering Bay Dr Unit 238 Coral Gables, FL 33158
Deering Bay NeighborhoodEstimated payment $11,801/month
Highlights
- Marina
- Property is near a marina
- Home Theater
- Howard Drive Elementary School Rated A-
- Private Guards
- Home fronts a lagoon or estuary
About This Home
Deering Bay, is private oasis in Coral Gables. This Stunning 3 bedroom condo includes a spacious master suite with an enormous dressing room plus 2 additional closets w master bath. 2nd bedroom ensuite, 3rd bedroom was converted to office/den for convenience when working from home. Spectacular sunsets enjoyed from the wraparound balcony seating w electric barbecue set up/counter for alfresco dining. Abundance of natural light in living and dining room for entertaining guests. Light and bright Kitchen has fun eat in counter option and sit-down breakfast table for family brunches. This boutique style condo bldg has 5 floors with many amenities such as heated pool, pool deck w gas barbecue dining area, top-tier 24 hr. security, covered guest parking, garage, extra storage room & more
Property Details
Home Type
- Condominium
Est. Annual Taxes
- $17,224
Year Built
- Built in 1995
HOA Fees
- $3,389 Monthly HOA Fees
Parking
- 2 Car Attached Garage
- Automatic Garage Door Opener
- Secured Garage or Parking
- Golf Cart Parking
- Assigned Parking
Property Views
- Lagoon
- Garden
Home Design
- Concrete Block And Stucco Construction
Interior Spaces
- 2,620 Sq Ft Home
- Built-In Features
- Drapes & Rods
- Blinds
- Entrance Foyer
- Great Room
- Combination Dining and Living Room
- Home Theater
- Den
- Storage Room
Kitchen
- Breakfast Area or Nook
- Eat-In Kitchen
- Built-In Oven
- Electric Range
- Ice Maker
- Dishwasher
- Disposal
Flooring
- Marble
- Ceramic Tile
Bedrooms and Bathrooms
- 3 Bedrooms
- Sitting Area In Primary Bedroom
- Primary Bedroom on Main
- Closet Cabinetry
- Bidet
- Dual Sinks
- Jetted Tub and Shower Combination in Primary Bathroom
Laundry
- Laundry in Utility Room
- Dryer
- Washer
- Laundry Tub
Home Security
Outdoor Features
- Property is near a marina
- Seawall
- Balcony
- Courtyard
Utilities
- Central Heating and Cooling System
- Reverse Cycle Heating System
- Electric Water Heater
Additional Features
- Home fronts a lagoon or estuary
- East of U.S. Route 1
Listing and Financial Details
- Assessor Parcel Number 03-50-24-011-0520
Community Details
Overview
- Club Membership Available
- Padua Condos
- Deering Bay Condo Ii Subdivision
- 5-Story Property
Amenities
- Community Barbecue Grill
- Trash Chute
- Elevator
- Lobby
- Bike Room
- Community Storage Space
Recreation
- Marina
- Community Playground
- Heated Community Pool
- Community Spa
- Bike Trail
Pet Policy
- Dogs Allowed
Security
- Private Guards
- Phone Entry
- Fire and Smoke Detector
- Fire Sprinkler System
Map
Home Values in the Area
Average Home Value in this Area
Tax History
| Year | Tax Paid | Tax Assessment Tax Assessment Total Assessment is a certain percentage of the fair market value that is determined by local assessors to be the total taxable value of land and additions on the property. | Land | Improvement |
|---|---|---|---|---|
| 2024 | $16,192 | $889,230 | -- | -- |
| 2023 | $16,192 | $808,391 | $0 | $0 |
| 2022 | $13,694 | $734,901 | $0 | $0 |
| 2021 | $13,245 | $668,092 | $0 | $0 |
| 2020 | $11,726 | $634,964 | $0 | $0 |
| 2019 | $10,514 | $552,143 | $0 | $0 |
| 2018 | $9,675 | $519,901 | $0 | $0 |
| 2017 | $9,799 | $519,901 | $0 | $0 |
| 2016 | $11,828 | $594,599 | $0 | $0 |
| 2015 | $10,775 | $540,545 | $0 | $0 |
| 2014 | $10,018 | $491,405 | $0 | $0 |
Property History
| Date | Event | Price | Change | Sq Ft Price |
|---|---|---|---|---|
| 12/05/2024 12/05/24 | For Sale | $1,250,000 | -- | $477 / Sq Ft |
Deed History
| Date | Type | Sale Price | Title Company |
|---|---|---|---|
| Deed | $540,000 | -- |
Mortgage History
| Date | Status | Loan Amount | Loan Type |
|---|---|---|---|
| Open | $455,000 | Adjustable Rate Mortgage/ARM |
Similar Homes in Coral Gables, FL
Source: MIAMI REALTORS® MLS
MLS Number: A11692066
APN: 03-5024-011-0520
- 13633 Deering Bay Dr Unit 256
- 13631 Deering Bay Dr Unit 238
- 13631 Deering Bay Dr Unit 247
- 13627 Deering Bay Dr Unit 901
- 13627 Deering Bay Dr Unit 402
- 13621 Deering Bay Dr Unit 601
- 13621 Deering Bay Dr Unit 903
- 13621 Deering Bay Dr Unit 503
- 13647 Deering Bay Dr Unit 121
- 13647 Deering Bay Dr Unit 132
- 13671 Deering Bay Dr
- 6300 SW 144th St
- 6320 SW 144th St
- 13693 Deering Bay Dr
- 6400 Marlin Dr
- 6100 Paradise Point Dr Unit 6100
- 6112 Paradise Point Dr
- 6008 Paradise Point Dr
- 5990 Paradise Point Dr
- 6150 Paradise Point Dr
