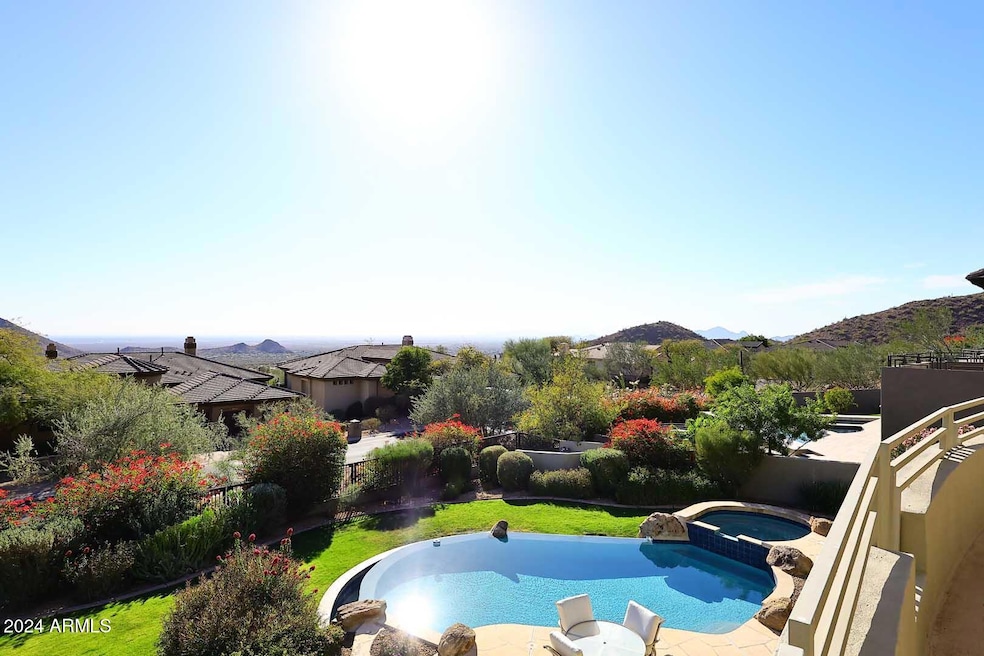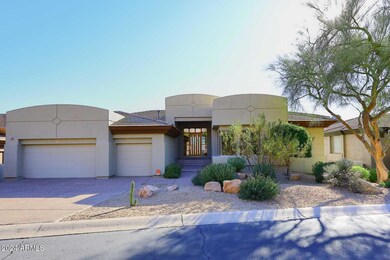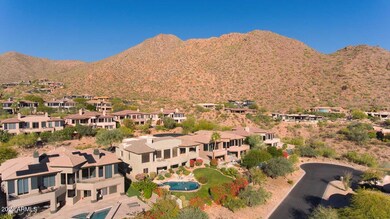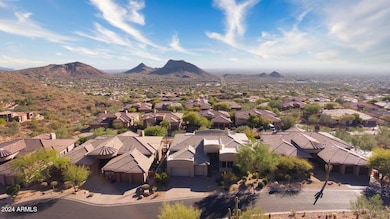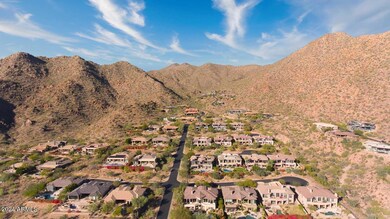
13631 E Windrose Dr Scottsdale, AZ 85259
Highlights
- Gated with Attendant
- Heated Spa
- Fireplace in Primary Bedroom
- Anasazi Elementary School Rated A
- City Lights View
- Granite Countertops
About This Home
As of January 2025Elevated mountainside lot with awesome city light views, this soft contemporary is all about its location! As you enter, view the skyline with city & mountain views. Newly resurfaced huge upper patio deck covers the entire first floor, perfect for entertaining from the kitchen, dining room, great room or primary suite. Experience single level living with kitchen, dining room, great room , laundry room, powder room & 2 bedrooms each with ensuite baths on the entry level. One bedrooms is used as an office with a desk & bookshelves that convey. The walk out lower level has 3 bedrooms, 2 bathrooms & a family room with fireplace. Backyard has negative edge heated pool & spa. Don't miss the 3 car garage with storage, automated sunscreens & 3 fireplaces. New carpet & paint on entry level.
Home Details
Home Type
- Single Family
Est. Annual Taxes
- $5,660
Year Built
- Built in 1999
Lot Details
- 0.32 Acre Lot
- Desert faces the front of the property
- Private Streets
- Wrought Iron Fence
- Block Wall Fence
- Front and Back Yard Sprinklers
- Grass Covered Lot
HOA Fees
- $136 Monthly HOA Fees
Parking
- 3 Car Direct Access Garage
- Garage Door Opener
- Parking Permit Required
Property Views
- City Lights
- Mountain
Home Design
- Wood Frame Construction
- Tile Roof
- Stucco
Interior Spaces
- 4,263 Sq Ft Home
- 2-Story Property
- Wet Bar
- Ceiling height of 9 feet or more
- Gas Fireplace
- Mechanical Sun Shade
- Solar Screens
- Family Room with Fireplace
- 3 Fireplaces
- Living Room with Fireplace
- Finished Basement
- Walk-Out Basement
Kitchen
- Eat-In Kitchen
- Breakfast Bar
- Built-In Microwave
- Kitchen Island
- Granite Countertops
Flooring
- Floors Updated in 2024
- Carpet
- Tile
Bedrooms and Bathrooms
- 5 Bedrooms
- Fireplace in Primary Bedroom
- Primary Bathroom is a Full Bathroom
- 4.5 Bathrooms
- Dual Vanity Sinks in Primary Bathroom
- Bidet
- Bathtub With Separate Shower Stall
Home Security
- Security System Owned
- Fire Sprinkler System
Pool
- Pool Updated in 2024
- Heated Spa
- Heated Pool
- Pool Pump
Outdoor Features
- Balcony
- Covered patio or porch
Schools
- Anasazi Elementary School
- Mountainside Middle School
- Desert Mountain High School
Utilities
- Refrigerated Cooling System
- Zoned Heating
- Heating System Uses Natural Gas
- Water Filtration System
- High Speed Internet
- Cable TV Available
Listing and Financial Details
- Tax Lot 9
- Assessor Parcel Number 217-19-825
Community Details
Overview
- Association fees include ground maintenance, street maintenance
- Scottsdale Mtn Comm. Association, Phone Number (480) 339-8793
- Built by Golden Heritage
- Scottsdale Mountain Subdivision
Recreation
- Tennis Courts
- Community Spa
Security
- Gated with Attendant
Map
Home Values in the Area
Average Home Value in this Area
Property History
| Date | Event | Price | Change | Sq Ft Price |
|---|---|---|---|---|
| 01/15/2025 01/15/25 | Sold | $1,600,000 | -10.6% | $375 / Sq Ft |
| 01/07/2025 01/07/25 | Pending | -- | -- | -- |
| 01/05/2025 01/05/25 | Price Changed | $1,790,000 | -5.8% | $420 / Sq Ft |
| 12/14/2024 12/14/24 | For Sale | $1,900,000 | -- | $446 / Sq Ft |
Tax History
| Year | Tax Paid | Tax Assessment Tax Assessment Total Assessment is a certain percentage of the fair market value that is determined by local assessors to be the total taxable value of land and additions on the property. | Land | Improvement |
|---|---|---|---|---|
| 2025 | $5,660 | $92,529 | -- | -- |
| 2024 | $5,588 | $88,123 | -- | -- |
| 2023 | $5,588 | $108,210 | $21,640 | $86,570 |
| 2022 | $5,271 | $79,930 | $15,980 | $63,950 |
| 2021 | $5,875 | $79,020 | $15,800 | $63,220 |
| 2020 | $6,175 | $79,430 | $15,880 | $63,550 |
| 2019 | $6,281 | $79,630 | $15,920 | $63,710 |
| 2018 | $6,641 | $87,570 | $17,510 | $70,060 |
| 2017 | $6,584 | $87,220 | $17,440 | $69,780 |
| 2016 | $7,154 | $85,080 | $17,010 | $68,070 |
| 2015 | $6,955 | $80,560 | $16,110 | $64,450 |
Mortgage History
| Date | Status | Loan Amount | Loan Type |
|---|---|---|---|
| Open | $1,344,000 | New Conventional | |
| Previous Owner | $537,000 | New Conventional | |
| Previous Owner | $541,000 | New Conventional | |
| Previous Owner | $541,000 | New Conventional | |
| Previous Owner | $100,000 | Credit Line Revolving | |
| Previous Owner | $598,352 | Unknown | |
| Previous Owner | $604,000 | New Conventional | |
| Previous Owner | $300,000 | No Value Available |
Deed History
| Date | Type | Sale Price | Title Company |
|---|---|---|---|
| Warranty Deed | $1,600,000 | Magnus Title Agency | |
| Interfamily Deed Transfer | -- | None Available | |
| Interfamily Deed Transfer | -- | None Available | |
| Interfamily Deed Transfer | -- | Sterling Title Agency | |
| Interfamily Deed Transfer | -- | Sterling Title Agency | |
| Interfamily Deed Transfer | -- | None Available | |
| Warranty Deed | $755,000 | Arizona Title Agency Inc | |
| Corporate Deed | -- | North American Title Agency | |
| Cash Sale Deed | $100,000 | North American Title Agency |
Similar Homes in Scottsdale, AZ
Source: Arizona Regional Multiple Listing Service (ARMLS)
MLS Number: 6794571
APN: 217-19-825
- 12639 N 136th St
- 13554 E Columbine Dr
- 13417 N 137th St Unit 7
- 13778 E Charter Oak Dr
- 13503 E Summit Dr
- 13662 E Shaw Butte Dr
- 12397 N 138th Place Unit 15
- 13680 E Paradise Dr
- 12067 N 135th Way
- 11988 N 136th Way
- 13914 E Laurel Ln
- 13978 E Coyote Rd
- 11752 N 135th Place
- 11729 N 134th St Unit 13
- 11683 N 135th Place
- 11673 N 136th St Unit 1019
- 11673 N 136th St Unit 1005
- 11673 N 136th St Unit 1021
- 11714 N 134th St Unit 6
- 11656 N 135th Place
