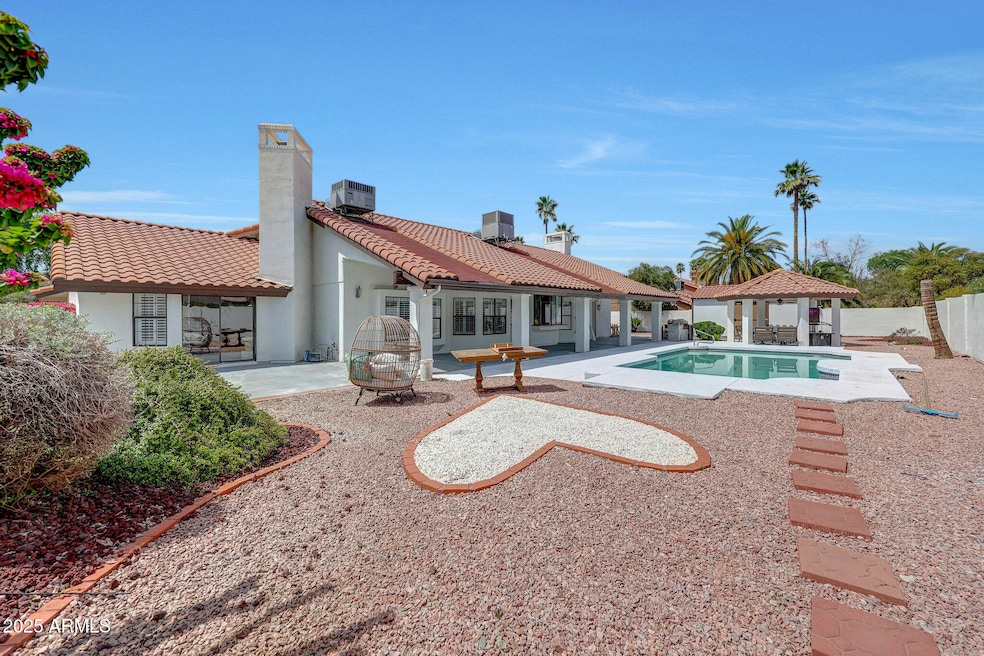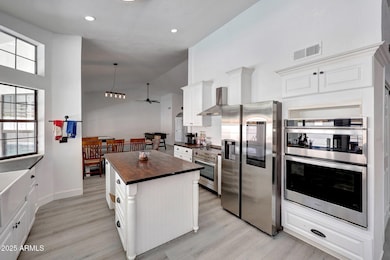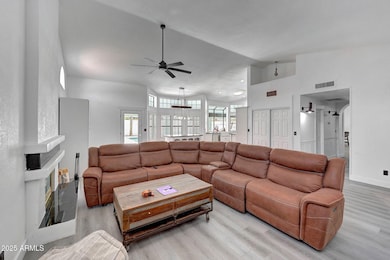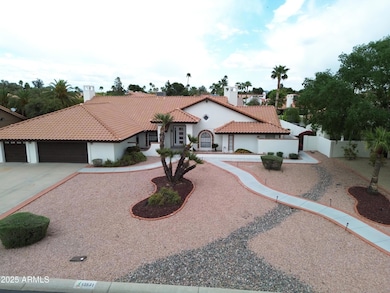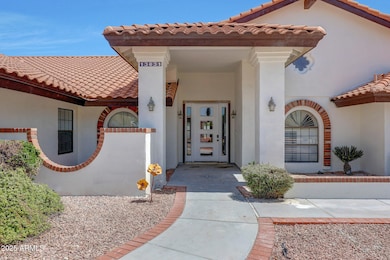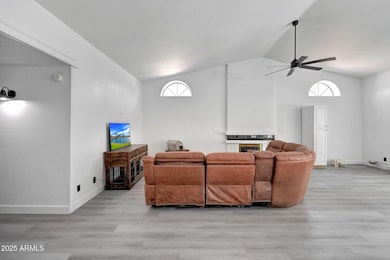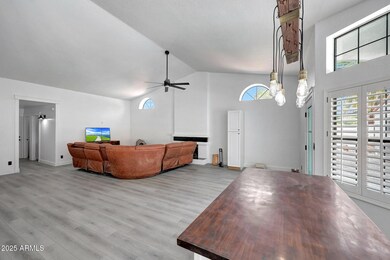
13631 N 70th Dr Peoria, AZ 85381
Estimated payment $5,509/month
Highlights
- Very Popular Property
- Private Pool
- Fireplace in Primary Bedroom
- Oakwood Elementary School Rated A-
- RV Gated
- Vaulted Ceiling
About This Home
Welcome to your own slice of paradise—an entertainer's dream where charm meets modern updates. This stunning single-story home features a spacious split floor plan with 4 bedrooms, 3 full baths, vaulted ceilings, and a warm, inviting ambiance. The expansive great room flows into a fully updated kitchen with rich countertops, stainless steel appliances, dual ovens, and a farmhouse sink. Enjoy a cozy fireplace in the grand primary suite with brick-accent walls, a spa-inspired bath, and a walk-in closet. Host in style outdoors with a sparkling pool, covered patio, gazebo with mounted TV, RV gate, and 3-car garage. This one has it all!
Co-Listing Agent
Timothy Kattau
Keller Williams Realty Professional Partners License #SA646414000
Home Details
Home Type
- Single Family
Est. Annual Taxes
- $3,283
Year Built
- Built in 1986
Lot Details
- 0.41 Acre Lot
- Block Wall Fence
- Front and Back Yard Sprinklers
- Sprinklers on Timer
HOA Fees
- $72 Monthly HOA Fees
Parking
- 3 Car Garage
- RV Gated
Home Design
- Brick Exterior Construction
- Tile Roof
- Block Exterior
- Stucco
Interior Spaces
- 3,154 Sq Ft Home
- 1-Story Property
- Wet Bar
- Vaulted Ceiling
- Ceiling Fan
- Family Room with Fireplace
- 2 Fireplaces
- Security System Owned
- Built-In Microwave
- Washer and Dryer Hookup
Flooring
- Laminate
- Tile
Bedrooms and Bathrooms
- 4 Bedrooms
- Fireplace in Primary Bedroom
- Primary Bathroom is a Full Bathroom
- 3 Bathrooms
- Dual Vanity Sinks in Primary Bathroom
- Bathtub With Separate Shower Stall
Outdoor Features
- Private Pool
- Outdoor Storage
Schools
- Oakwood Elementary School
- Cactus High School
Utilities
- Cooling Available
- Heating Available
- High Speed Internet
- Cable TV Available
Community Details
- Association fees include ground maintenance
- Crown Point HOA, Phone Number (623) 877-1396
- Crown Point Subdivision
Listing and Financial Details
- Tax Lot 75
- Assessor Parcel Number 200-77-335
Map
Home Values in the Area
Average Home Value in this Area
Tax History
| Year | Tax Paid | Tax Assessment Tax Assessment Total Assessment is a certain percentage of the fair market value that is determined by local assessors to be the total taxable value of land and additions on the property. | Land | Improvement |
|---|---|---|---|---|
| 2025 | $3,283 | $42,725 | -- | -- |
| 2024 | $3,317 | $40,690 | -- | -- |
| 2023 | $3,317 | $61,580 | $12,310 | $49,270 |
| 2022 | $3,240 | $48,800 | $9,760 | $39,040 |
| 2021 | $3,434 | $45,330 | $9,060 | $36,270 |
| 2020 | $3,466 | $42,200 | $8,440 | $33,760 |
| 2019 | $3,354 | $36,930 | $7,380 | $29,550 |
| 2018 | $3,243 | $36,910 | $7,380 | $29,530 |
| 2017 | $3,245 | $34,770 | $6,950 | $27,820 |
| 2016 | $4,248 | $33,560 | $6,710 | $26,850 |
| 2015 | $2,997 | $29,650 | $5,930 | $23,720 |
Property History
| Date | Event | Price | Change | Sq Ft Price |
|---|---|---|---|---|
| 04/10/2025 04/10/25 | For Sale | $925,000 | -- | $293 / Sq Ft |
Deed History
| Date | Type | Sale Price | Title Company |
|---|---|---|---|
| Warranty Deed | -- | Great American Title Agency | |
| Quit Claim Deed | -- | Servicelink | |
| Quit Claim Deed | -- | Servicelink | |
| Interfamily Deed Transfer | -- | None Available | |
| Interfamily Deed Transfer | -- | Accommodation | |
| Interfamily Deed Transfer | -- | Driggs Title Agency Inc | |
| Interfamily Deed Transfer | -- | Accommodation | |
| Interfamily Deed Transfer | -- | Accommodation | |
| Interfamily Deed Transfer | -- | None Available | |
| Warranty Deed | $367,000 | Equity Title Agency Inc | |
| Special Warranty Deed | -- | None Available | |
| Interfamily Deed Transfer | -- | None Available | |
| Warranty Deed | $851,064 | First American Title | |
| Interfamily Deed Transfer | -- | -- |
Mortgage History
| Date | Status | Loan Amount | Loan Type |
|---|---|---|---|
| Open | $50,000 | New Conventional | |
| Previous Owner | $200,000 | New Conventional | |
| Previous Owner | $320,000 | New Conventional | |
| Previous Owner | $55,771 | Future Advance Clause Open End Mortgage | |
| Previous Owner | $326,000 | New Conventional | |
| Previous Owner | $328,000 | New Conventional | |
| Previous Owner | $339,350 | New Conventional | |
| Previous Owner | $344,561 | FHA | |
| Previous Owner | $349,008 | FHA | |
| Previous Owner | $352,309 | FHA | |
| Previous Owner | $610,000 | New Conventional |
About the Listing Agent

The DaughterDad Team is here to help make your selling or buying of a home, an enjoyable experience. Keslie and her team want you to feel like you have become part of the family. They are with you every step of the way.
Keslie's Other Listings
Source: Arizona Regional Multiple Listing Service (ARMLS)
MLS Number: 6849231
APN: 200-77-335
- 13968 N 71st Ln
- 6839 W Pershing Ave
- 13622 N 73rd Dr
- 13676 N 73rd Dr Unit 3
- 7326 W Pershing Ave
- 7332 W Pershing Ave
- 6738 W Sweetwater Ave
- 6637 W Pershing Ave
- 13578 N 74th Ln
- 7465 W Calavar Rd Unit 1
- 7157 W Windrose Dr
- 6614 W Sweetwater Ave
- 6613 W Sweetwater Ave
- 14416 N 67th Ave
- 7233 W Corrine Dr
- 7120 W Columbine Dr
- 12465 N 71st Ave
- 7337 W Lisbon Ln
- 7343 W Lisbon Ln
- 12455 N 71st Ave
