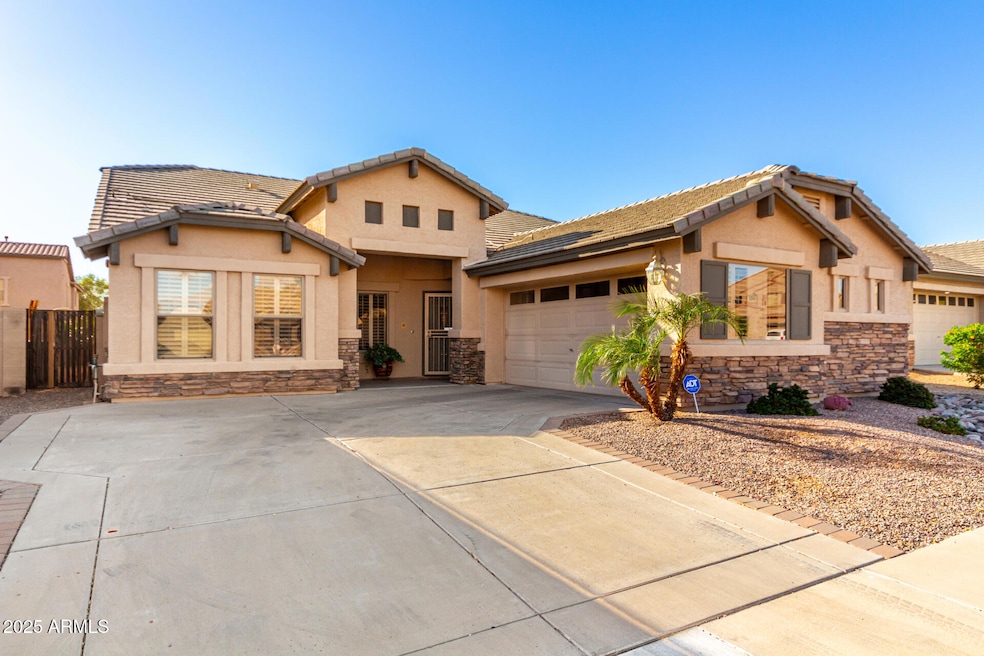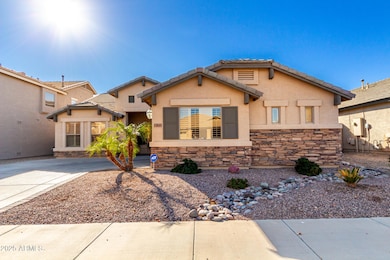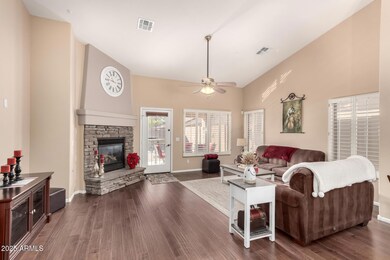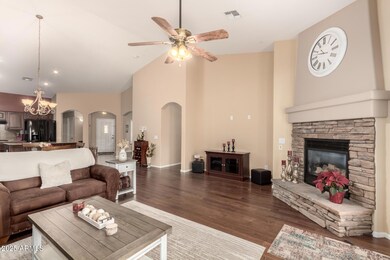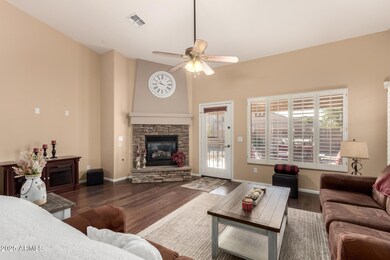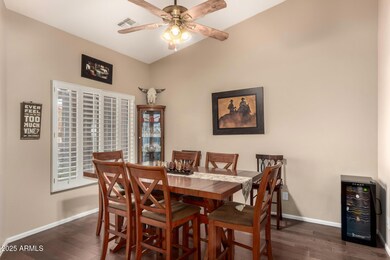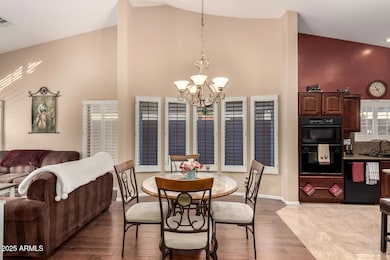
13631 W Banff Ln Surprise, AZ 85379
Highlights
- Solar Power System
- 1 Fireplace
- Double Pane Windows
- Vaulted Ceiling
- Granite Countertops
- Dual Vanity Sinks in Primary Bathroom
About This Home
As of April 2025Welcome to Surprise! Sellers may consider SELLER CONCESSSIONS to help with rate by down. This highly sought after floorplan spanning 2231sqft with 3 bedrooms, 2 baths, a large great room with cozy fireplace, a den or flex space for the kiddos or maybe use it for an office or hobby room, no carpet...no alergenic concerns, Kitchen overlooking great room great for gatherings and parties, nise sized walk in pantry, lots of windows with natural light, seperate oversized laundry room, large pavered area in back yard, home is in good condition and is move in ready, was once used as an assisted living home and has full sprinkler system so could be turned back into that (buyer to verify), 10.5k Solar City/Tesla solar system to help with the summer bills, this home has natural gas which is an added bonus, community has lots of parks and trees, Arizona...it's time! Sellers prefer to sell the home fully furnished or pick and choose what you want but Sellers will remove furniture as needed.
Home Details
Home Type
- Single Family
Est. Annual Taxes
- $1,790
Year Built
- Built in 2004
Lot Details
- 6,670 Sq Ft Lot
- Block Wall Fence
HOA Fees
- $57 Monthly HOA Fees
Parking
- 2 Car Garage
Home Design
- Wood Frame Construction
- Tile Roof
- Stucco
Interior Spaces
- 2,231 Sq Ft Home
- 1-Story Property
- Vaulted Ceiling
- 1 Fireplace
- Double Pane Windows
Kitchen
- Gas Cooktop
- Built-In Microwave
- Kitchen Island
- Granite Countertops
Flooring
- Laminate
- Tile
Bedrooms and Bathrooms
- 3 Bedrooms
- Primary Bathroom is a Full Bathroom
- 2 Bathrooms
- Dual Vanity Sinks in Primary Bathroom
Eco-Friendly Details
- Solar Power System
Schools
- West Point Elementary School
- Valley Vista High School
Utilities
- Cooling Available
- Heating System Uses Natural Gas
- High Speed Internet
- Cable TV Available
Listing and Financial Details
- Tax Lot 35
- Assessor Parcel Number 509-16-334
Community Details
Overview
- Association fees include ground maintenance
- Real Manage Association, Phone Number (866) 473-2573
- Built by DR Horton Homes
- Litchfield Manor Parcel 10 Subdivision
Recreation
- Bike Trail
Map
Home Values in the Area
Average Home Value in this Area
Property History
| Date | Event | Price | Change | Sq Ft Price |
|---|---|---|---|---|
| 04/15/2025 04/15/25 | Sold | $450,000 | -0.9% | $202 / Sq Ft |
| 02/14/2025 02/14/25 | Price Changed | $453,900 | -1.3% | $203 / Sq Ft |
| 01/10/2025 01/10/25 | For Sale | $459,900 | +70.3% | $206 / Sq Ft |
| 04/01/2019 04/01/19 | Sold | $270,000 | -1.8% | $121 / Sq Ft |
| 02/15/2019 02/15/19 | Pending | -- | -- | -- |
| 01/29/2019 01/29/19 | For Sale | $274,900 | +27.9% | $123 / Sq Ft |
| 05/21/2015 05/21/15 | Sold | $214,900 | 0.0% | $96 / Sq Ft |
| 05/01/2015 05/01/15 | Pending | -- | -- | -- |
| 04/17/2015 04/17/15 | For Sale | $214,900 | +29.7% | $96 / Sq Ft |
| 04/05/2013 04/05/13 | Sold | $165,699 | +7.6% | $74 / Sq Ft |
| 02/02/2013 02/02/13 | Pending | -- | -- | -- |
| 01/23/2013 01/23/13 | For Sale | $154,000 | -- | $69 / Sq Ft |
Tax History
| Year | Tax Paid | Tax Assessment Tax Assessment Total Assessment is a certain percentage of the fair market value that is determined by local assessors to be the total taxable value of land and additions on the property. | Land | Improvement |
|---|---|---|---|---|
| 2025 | $1,790 | $19,510 | -- | -- |
| 2024 | $1,789 | $18,581 | -- | -- |
| 2023 | $1,789 | $31,650 | $6,330 | $25,320 |
| 2022 | $1,765 | $24,260 | $4,850 | $19,410 |
| 2021 | $1,835 | $22,730 | $4,540 | $18,190 |
| 2020 | $1,815 | $22,170 | $4,430 | $17,740 |
| 2019 | $1,507 | $20,000 | $4,000 | $16,000 |
| 2018 | $1,479 | $18,910 | $3,780 | $15,130 |
| 2017 | $1,365 | $16,820 | $3,360 | $13,460 |
| 2016 | $1,257 | $15,310 | $3,060 | $12,250 |
| 2015 | $1,204 | $14,820 | $2,960 | $11,860 |
Mortgage History
| Date | Status | Loan Amount | Loan Type |
|---|---|---|---|
| Open | $441,849 | FHA | |
| Previous Owner | $214,900 | VA | |
| Previous Owner | $132,560 | New Conventional | |
| Previous Owner | $171,303 | FHA | |
| Previous Owner | $168,772 | FHA | |
| Previous Owner | $208,600 | Fannie Mae Freddie Mac | |
| Previous Owner | $208,600 | Fannie Mae Freddie Mac |
Deed History
| Date | Type | Sale Price | Title Company |
|---|---|---|---|
| Warranty Deed | $450,000 | Pioneer Title Agency | |
| Warranty Deed | $265,500 | Grand Canyon Title Agency | |
| Warranty Deed | $214,900 | Great American Title Agency | |
| Interfamily Deed Transfer | -- | None Available | |
| Special Warranty Deed | -- | Grand Canyon Title Agency | |
| Corporate Deed | -- | Servicelink | |
| Trustee Deed | $184,033 | Accommodation | |
| Special Warranty Deed | $171,000 | None Available | |
| Trustee Deed | $199,950 | None Available | |
| Corporate Deed | $278,229 | Dhi Title Of Arizona Inc | |
| Corporate Deed | -- | Dhi Title Of Arizona Inc | |
| Interfamily Deed Transfer | -- | Dhi Title Of Arizona Inc |
Similar Homes in the area
Source: Arizona Regional Multiple Listing Service (ARMLS)
MLS Number: 6803307
APN: 509-16-334
- 13665 W Evans Dr
- 14400 N 136th Ln
- 14425 N 137th Ln
- 14874 N 136th Dr
- 13637 W Port Royale Ln
- 13779 W Mauna Loa Ln
- 13514 W Banff Ln
- 13756 W Watson Ln
- 13835 W Mauna Loa Ln
- 13729 W Country Gables Dr
- 13408 W Mauna Loa Ln
- 13443 W Crocus Dr Unit 6
- 14906 N 134th Cir
- 13550 W Port au Prince Ln
- 13542 W Port au Prince Ln
- 13450 W Maui Ln
- 13337 W Evans Dr
- 13414 W Maui Ln
- 13635 W Calavar Rd
- 13932 N 135th Dr
