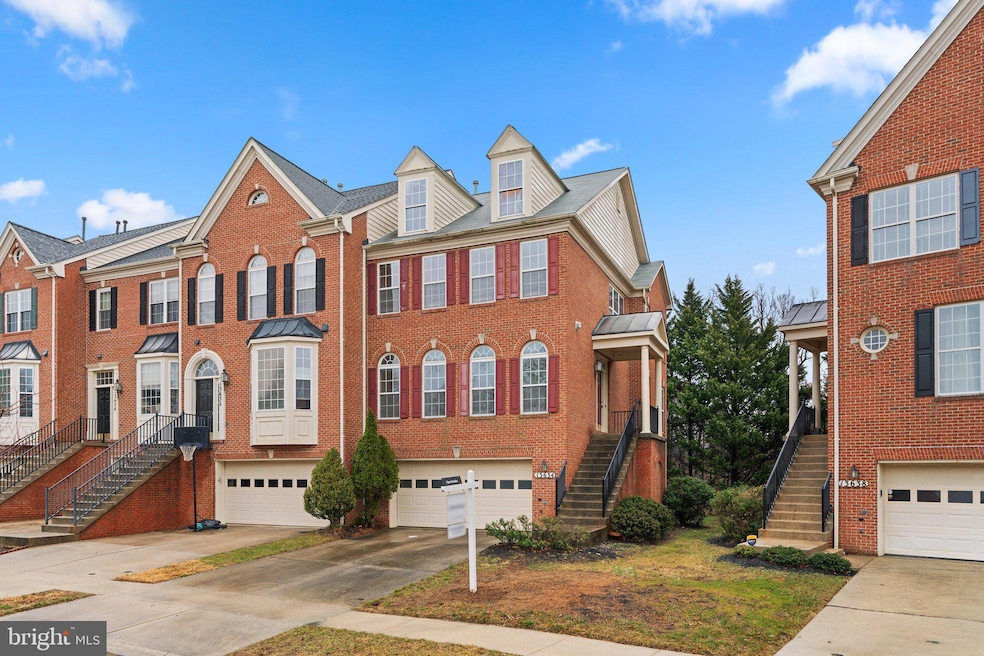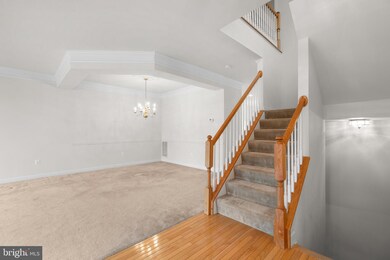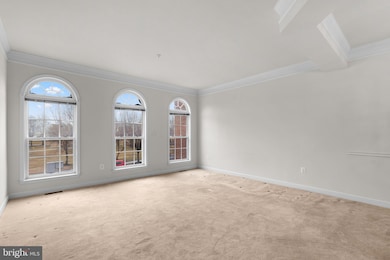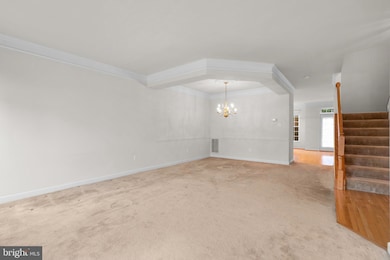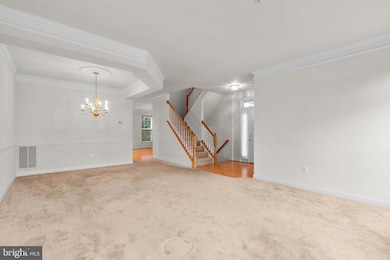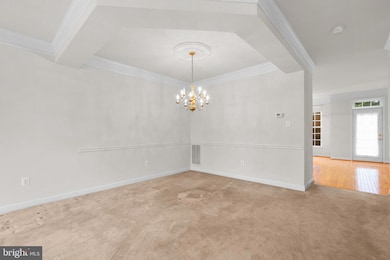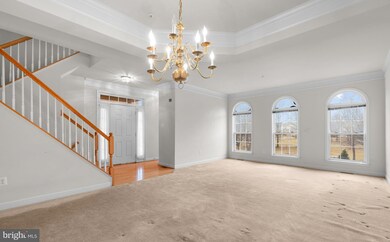
13634 Mills Farm Rd Rockville, MD 20850
Highlights
- Colonial Architecture
- Wood Flooring
- 2 Car Attached Garage
- Stone Mill Elementary Rated A
- Family Room Off Kitchen
- Double Pane Windows
About This Home
As of April 2025This sun-filled end-unit townhome is situated in a quiet, private court facing open common space and backing to trees, offering a perfect blend of comfort and convenience. The main level features an inviting living room, a formal dining room with elegant details, and a bright kitchen with 42-inch maple cabinetry, modern appliances, a center island, and a cozy breakfast nook. The adjacent family room includes a ceiling fan, custom blinds, and a French door leading to a private deck overlooking lush trees.
Upstairs, the spacious primary suite boasts a tray ceiling, a walk-in closet, and an en suite bathroom with dual vanities, a soaking tub, and a separate shower. Two additional bedrooms, a full hall bath, and a convenient laundry closet complete the upper level. The fully finished lower level offers a cozy gas fireplace, a walkout to the rear deck, a powder room, and access to the two-car garage.
Recent updates include a new HVAC system (2024) and a roof replacement (2019), ensuring comfort and efficiency. With its prime location, elegant features, and modern upgrades, this home is a must-see!
Last Buyer's Agent
Derek Colen
Redfin Corp

Townhouse Details
Home Type
- Townhome
Est. Annual Taxes
- $8,089
Year Built
- Built in 2000
Lot Details
- 2,614 Sq Ft Lot
HOA Fees
- $89 Monthly HOA Fees
Parking
- 2 Car Attached Garage
- Front Facing Garage
- Garage Door Opener
Home Design
- Colonial Architecture
- Brick Exterior Construction
- Permanent Foundation
- Architectural Shingle Roof
Interior Spaces
- Property has 3 Levels
- Ceiling height of 9 feet or more
- Fireplace With Glass Doors
- Fireplace Mantel
- Gas Fireplace
- Double Pane Windows
- Window Screens
- French Doors
- Six Panel Doors
- Family Room Off Kitchen
- Combination Dining and Living Room
Kitchen
- Gas Oven or Range
- Microwave
- Ice Maker
- Dishwasher
- Kitchen Island
- Disposal
Flooring
- Wood
- Carpet
- Ceramic Tile
Bedrooms and Bathrooms
- 3 Bedrooms
- En-Suite Bathroom
Schools
- Stone Mill Elementary School
- Cabin John Middle School
- Thomas S. Wootton High School
Utilities
- Forced Air Heating and Cooling System
- Natural Gas Water Heater
Listing and Financial Details
- Tax Lot 63
- Assessor Parcel Number 160603218746
Community Details
Overview
- Potomac Highlands Subdivision, Prestwick Floorplan
Recreation
- Community Playground
Map
Home Values in the Area
Average Home Value in this Area
Property History
| Date | Event | Price | Change | Sq Ft Price |
|---|---|---|---|---|
| 04/04/2025 04/04/25 | Sold | $842,500 | +12.5% | $340 / Sq Ft |
| 03/10/2025 03/10/25 | Pending | -- | -- | -- |
| 03/06/2025 03/06/25 | For Sale | $749,000 | -- | $303 / Sq Ft |
Tax History
| Year | Tax Paid | Tax Assessment Tax Assessment Total Assessment is a certain percentage of the fair market value that is determined by local assessors to be the total taxable value of land and additions on the property. | Land | Improvement |
|---|---|---|---|---|
| 2024 | $8,089 | $663,800 | $271,600 | $392,200 |
| 2023 | $7,827 | $642,933 | $0 | $0 |
| 2022 | $7,600 | $622,067 | $0 | $0 |
| 2021 | $7,268 | $601,200 | $258,700 | $342,500 |
| 2020 | $7,268 | $599,133 | $0 | $0 |
| 2019 | $7,229 | $597,067 | $0 | $0 |
| 2018 | $7,210 | $595,000 | $258,700 | $336,300 |
| 2017 | $7,168 | $580,533 | $0 | $0 |
| 2016 | $6,227 | $566,067 | $0 | $0 |
| 2015 | $6,227 | $551,600 | $0 | $0 |
| 2014 | $6,227 | $543,967 | $0 | $0 |
Mortgage History
| Date | Status | Loan Amount | Loan Type |
|---|---|---|---|
| Open | $505,500 | New Conventional | |
| Previous Owner | $385,000 | Unknown |
Deed History
| Date | Type | Sale Price | Title Company |
|---|---|---|---|
| Deed | $842,500 | First American Title | |
| Deed | $500,000 | -- | |
| Deed | $500,000 | -- | |
| Deed | $326,768 | -- |
Similar Homes in Rockville, MD
Source: Bright MLS
MLS Number: MDMC2163482
APN: 06-03218746
- 13722 Travilah Rd
- 14010 Welland Terrace
- 14060 Travilah Rd
- 10834 Hillbrooke Ln
- 10905 Cartwright Place
- 10716 Cloverbrooke Dr
- 11628 Ranch Ln
- 11632 Ranch Ln
- 3 Maplecrest Ct
- 11631 Ranch Ln
- 14201 Platinum Dr
- 10813 Outpost Dr
- 14525 Settlers Landing Way
- 11620 Pleasant Meadow Dr
- 14106 Chinkapin Dr
- 10701 Boswell Ln
- 11628 Paramus Dr
- 2 Rich Branch Ct
- 14003 Gray Birch Way
- 11449 Frances Green Dr
