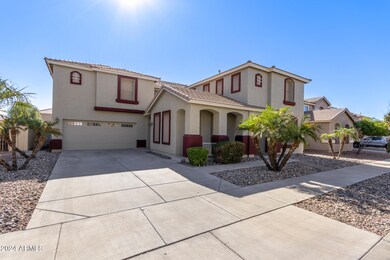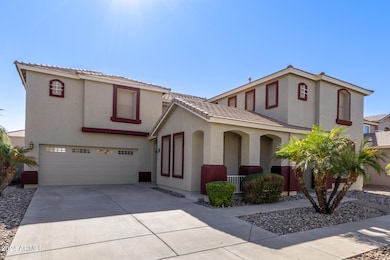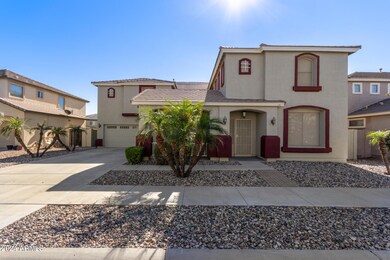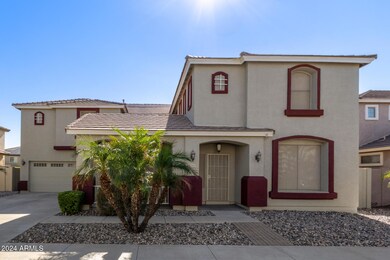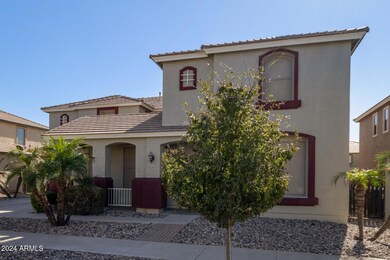
13635 W Calavar Rd Surprise, AZ 85379
Estimated payment $3,975/month
Highlights
- Heated Spa
- Mountain View
- Granite Countertops
- Solar Power System
- Spanish Architecture
- Private Yard
About This Home
This gorgeous property has all the bells & whistles. Starting with 5 beds, 3 baths, a 3-car tandem garage, and a delightful low-care landscape. Just off the front entry, you'll find a versatile den and a formal dining room! Continue onto the desirable great room paired with a media center, pre-wired surround sound, tons of natural light, and French doors to the back. The kitchen boasts sleek SS appliances w/wine cooler, granite counters, recessed lighting, a tile backsplash, a center island, and a breakfast nook w/sliding doors that open to the courtyard. The large pantry and plethora of cabinetry ensure ample storage. One bedroom & one bathroom complete the downstairs. Head upstairs to LARGE loft and other bright bedrooms! Sellers willing to pay of 47 panel solar lease with right offer! Also including a large loft, providing extra space for an entertainment area. The spacious, double-door owner's suite is a true retreat! Its ensuite has two vanities, a soaking tub, a separate shower, & two walk-in closets. Laundry room with attached cabinetry for convenience. Beyond the interiors, the backyard oasis holds its own charm! Designed for relaxing & entertaining, this space offers a full-length covered patio, a hot tub under the Gazebo, and a refreshing pool w/rock waterfall for year-round enjoyment. See it! Love it! Live it!
Home Details
Home Type
- Single Family
Est. Annual Taxes
- $2,142
Year Built
- Built in 2004
Lot Details
- 7,820 Sq Ft Lot
- Desert faces the front and back of the property
- Block Wall Fence
- Sprinklers on Timer
- Private Yard
HOA Fees
- $57 Monthly HOA Fees
Parking
- 2 Open Parking Spaces
- 3 Car Garage
- Tandem Parking
Home Design
- Spanish Architecture
- Wood Frame Construction
- Tile Roof
- Stucco
Interior Spaces
- 4,119 Sq Ft Home
- 2-Story Property
- Ceiling height of 9 feet or more
- Ceiling Fan
- Double Pane Windows
- Mountain Views
- Washer and Dryer Hookup
Kitchen
- Kitchen Updated in 2029
- Eat-In Kitchen
- Breakfast Bar
- Built-In Microwave
- Kitchen Island
- Granite Countertops
Flooring
- Floors Updated in 2024
- Carpet
- Tile
- Vinyl
Bedrooms and Bathrooms
- 5 Bedrooms
- Bathroom Updated in 2024
- Primary Bathroom is a Full Bathroom
- 3 Bathrooms
- Dual Vanity Sinks in Primary Bathroom
- Bathtub With Separate Shower Stall
Eco-Friendly Details
- Solar Power System
Pool
- Heated Spa
- Private Pool
- Above Ground Spa
Schools
- West Point Elementary School
- Valley Vista High School
Utilities
- Cooling Available
- Heating System Uses Natural Gas
- Water Softener
- High Speed Internet
- Cable TV Available
Listing and Financial Details
- Tax Lot 58
- Assessor Parcel Number 509-16-058
Community Details
Overview
- Association fees include ground maintenance
- Real Manage Association, Phone Number (866) 473-2573
- Built by Richmond American Homes
- Litchfield Manor Parcel 7 Subdivision, Papago Floorplan
Recreation
- Bike Trail
Map
Home Values in the Area
Average Home Value in this Area
Tax History
| Year | Tax Paid | Tax Assessment Tax Assessment Total Assessment is a certain percentage of the fair market value that is determined by local assessors to be the total taxable value of land and additions on the property. | Land | Improvement |
|---|---|---|---|---|
| 2025 | $2,142 | $27,976 | -- | -- |
| 2024 | $2,145 | $26,644 | -- | -- |
| 2023 | $2,145 | $42,680 | $8,530 | $34,150 |
| 2022 | $2,117 | $31,470 | $6,290 | $25,180 |
| 2021 | $2,247 | $29,750 | $5,950 | $23,800 |
| 2020 | $2,223 | $28,270 | $5,650 | $22,620 |
| 2019 | $2,161 | $27,060 | $5,410 | $21,650 |
| 2018 | $2,121 | $25,730 | $5,140 | $20,590 |
| 2017 | $1,957 | $23,550 | $4,710 | $18,840 |
| 2016 | $1,887 | $23,410 | $4,680 | $18,730 |
| 2015 | $1,727 | $23,180 | $4,630 | $18,550 |
Property History
| Date | Event | Price | Change | Sq Ft Price |
|---|---|---|---|---|
| 04/03/2025 04/03/25 | Price Changed | $669,900 | -2.2% | $163 / Sq Ft |
| 01/02/2025 01/02/25 | Price Changed | $684,990 | -1.4% | $166 / Sq Ft |
| 11/15/2024 11/15/24 | For Sale | $694,990 | +104.5% | $169 / Sq Ft |
| 01/19/2018 01/19/18 | Sold | $339,900 | 0.0% | $83 / Sq Ft |
| 11/21/2017 11/21/17 | For Sale | $339,900 | -- | $83 / Sq Ft |
Deed History
| Date | Type | Sale Price | Title Company |
|---|---|---|---|
| Warranty Deed | -- | First American Title Agency | |
| Warranty Deed | $339,000 | Lawyers Title Of Arizona Inc | |
| Interfamily Deed Transfer | -- | None Available | |
| Special Warranty Deed | $327,302 | Fidelity National Title |
Mortgage History
| Date | Status | Loan Amount | Loan Type |
|---|---|---|---|
| Open | $300,000 | New Conventional | |
| Previous Owner | $299,669 | FHA | |
| Previous Owner | $276,560 | New Conventional |
Similar Homes in Surprise, AZ
Source: Arizona Regional Multiple Listing Service (ARMLS)
MLS Number: 6784309
APN: 509-16-058
- 13932 N 135th Dr
- 13756 W Watson Ln
- 14400 N 136th Ln
- 14425 N 137th Ln
- 13443 W Crocus Dr Unit 6
- 13348 W Calavar Cir
- 13665 W Evans Dr
- 13335 W Watson Ln
- 0 N Litchfield Rd Unit 6627246
- 13915 N 132nd Ln Unit 4
- 13337 W Evans Dr
- 13257 W Watson Ln
- 13261 W Gelding Cir Unit 3
- 13514 W Banff Ln
- 13171 W Redfield Rd
- 13165 W Ventura St
- 13779 W Mauna Loa Ln
- 14874 N 136th Dr
- 13835 W Mauna Loa Ln
- 13194 W Gelding Cir

