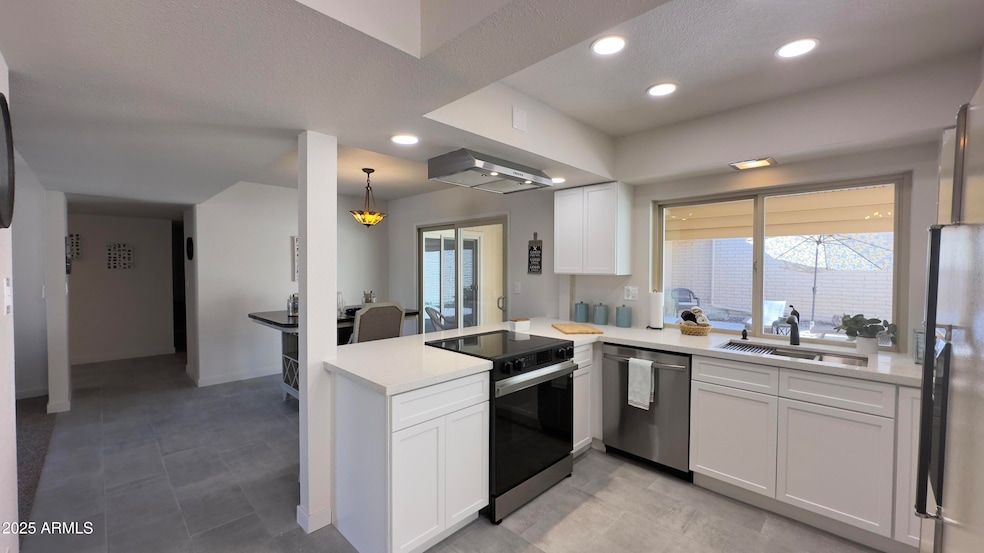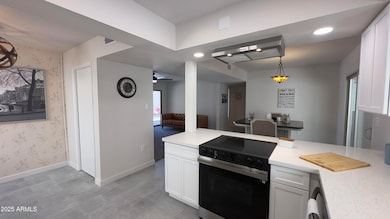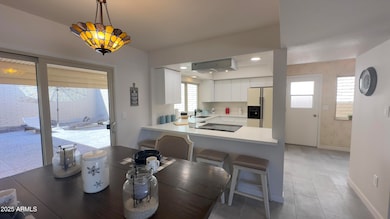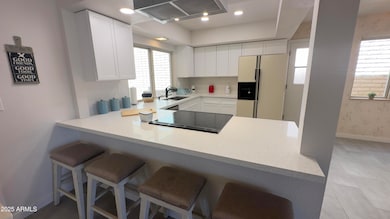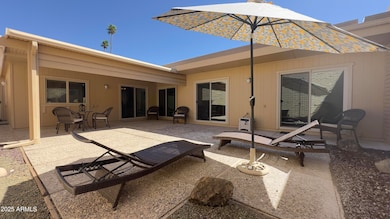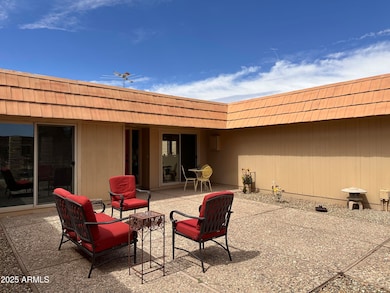
13636 N Del Webb Blvd Sun City, AZ 85351
Estimated payment $2,153/month
Highlights
- Golf Course Community
- Transportation Service
- Spanish Architecture
- Fitness Center
- Clubhouse
- Granite Countertops
About This Home
Check out the location right next to the Lakeview Rec Center! NO HOA! VACATION/RENTAL OKAY! Awesome Location across from The Lake-view Rec Center, Viewpoint Lake, mini golf, pickle-ball, pool, fitness, bowling and more! Freshly Remodeled home includes, 2 car garage and room to add golf cart parking, 2 large fenced patios, spacious floor plan with large living room, open kitchen, dining and family room, 3 bedrooms with built in cabinets, owner suite with dressing area & walk-in closet, sliding glass doors (6) from every room. The new kitchen features, breakfast bar, quartz counters, shaker cabinets, SS appliances, work station style SS Sink. New 12x24 tile in the right areas and new carpet in bedrooms and living spaces. MOVE IN READY!
Townhouse Details
Home Type
- Townhome
Est. Annual Taxes
- $1,192
Year Built
- Built in 1969
Lot Details
- 4,495 Sq Ft Lot
- Wrought Iron Fence
- Block Wall Fence
- Private Yard
HOA Fees
- $54 Monthly HOA Fees
Parking
- 2 Car Garage
Home Design
- Spanish Architecture
- Roof Updated in 2025
- Built-Up Roof
- Block Exterior
Interior Spaces
- 1,860 Sq Ft Home
- 1-Story Property
- Ceiling Fan
- Double Pane Windows
- Vinyl Clad Windows
- Washer and Dryer Hookup
Kitchen
- Kitchen Updated in 2025
- Eat-In Kitchen
- Breakfast Bar
- Granite Countertops
Flooring
- Floors Updated in 2025
- Carpet
- Tile
Bedrooms and Bathrooms
- 3 Bedrooms
- Bathroom Updated in 2025
- 2 Bathrooms
- Low Flow Plumbing Fixtures
Schools
- Adult Elementary And Middle School
- Adult High School
Utilities
- Cooling Available
- Heating System Uses Natural Gas
- High Speed Internet
- Cable TV Available
Additional Features
- No Interior Steps
- Outdoor Storage
Listing and Financial Details
- Home warranty included in the sale of the property
- Tax Lot 49
- Assessor Parcel Number 200-58-057
Community Details
Overview
- Association fees include no fees
- Built by Del Webb
- Sun City Unit 17 Subdivision
- FHA/VA Approved Complex
Amenities
- Transportation Service
- Clubhouse
- Recreation Room
Recreation
- Golf Course Community
- Tennis Courts
- Racquetball
- Community Playground
- Fitness Center
- Heated Community Pool
- Community Spa
- Bike Trail
Map
Home Values in the Area
Average Home Value in this Area
Tax History
| Year | Tax Paid | Tax Assessment Tax Assessment Total Assessment is a certain percentage of the fair market value that is determined by local assessors to be the total taxable value of land and additions on the property. | Land | Improvement |
|---|---|---|---|---|
| 2025 | $1,192 | $15,188 | -- | -- |
| 2024 | $1,121 | $14,465 | -- | -- |
| 2023 | $1,121 | $26,620 | $5,320 | $21,300 |
| 2022 | $1,054 | $21,360 | $4,270 | $17,090 |
| 2021 | $1,088 | $20,080 | $4,010 | $16,070 |
| 2020 | $1,060 | $18,160 | $3,630 | $14,530 |
| 2019 | $1,041 | $16,100 | $3,220 | $12,880 |
| 2018 | $1,010 | $15,200 | $3,040 | $12,160 |
| 2017 | $972 | $12,910 | $2,580 | $10,330 |
| 2016 | $505 | $12,400 | $2,480 | $9,920 |
| 2015 | $871 | $11,960 | $2,390 | $9,570 |
Property History
| Date | Event | Price | Change | Sq Ft Price |
|---|---|---|---|---|
| 04/19/2025 04/19/25 | Price Changed | $358,500 | -0.1% | $193 / Sq Ft |
| 04/09/2025 04/09/25 | Price Changed | $359,000 | -5.3% | $193 / Sq Ft |
| 04/03/2025 04/03/25 | Price Changed | $379,000 | -4.1% | $204 / Sq Ft |
| 03/25/2025 03/25/25 | For Sale | $395,000 | +72.1% | $212 / Sq Ft |
| 02/07/2025 02/07/25 | Sold | $229,500 | -4.4% | $123 / Sq Ft |
| 01/15/2025 01/15/25 | For Sale | $240,000 | -- | $129 / Sq Ft |
Deed History
| Date | Type | Sale Price | Title Company |
|---|---|---|---|
| Warranty Deed | $229,500 | American Title Service Agency | |
| Interfamily Deed Transfer | -- | -- | |
| Special Warranty Deed | -- | -- |
Mortgage History
| Date | Status | Loan Amount | Loan Type |
|---|---|---|---|
| Open | $210,000 | New Conventional | |
| Previous Owner | $20,000 | Unknown | |
| Previous Owner | $50,000 | Credit Line Revolving | |
| Previous Owner | $50,000 | Credit Line Revolving |
Similar Homes in Sun City, AZ
Source: Arizona Regional Multiple Listing Service (ARMLS)
MLS Number: 6839715
APN: 200-58-057
- 13640 N Del Webb Blvd
- 13617 N Del Webb Blvd
- 13605 N Del Webb Blvd
- 13823 N 108th Dr
- 13824 N Del Webb Blvd
- 13623 N 108th Dr
- 10814 W Thunderbird Blvd
- 10855 W Buccaneer Dr
- 13610 N 108th Dr
- 10712 W Cameo Dr Unit 6
- 10802 W Cameo Dr
- 10863 W Thunderbird Blvd
- 13401 N 108th Dr
- 13855 N 109th Ave Unit 17J
- 10749 W Santa fe Dr
- 13628 N 109th Ave
- 10901 W Topaz Dr
- 10713 W Santa fe Dr
- 10815 W Santa fe Dr
- 10912 W Thunderbird Blvd
