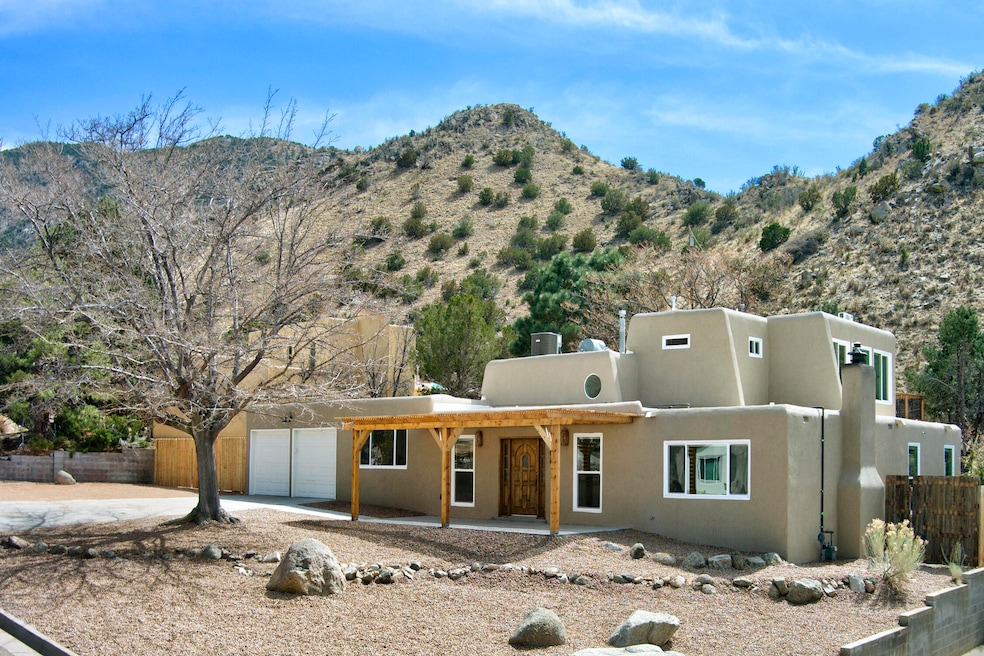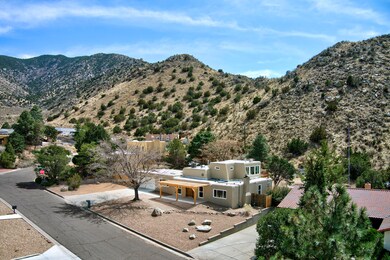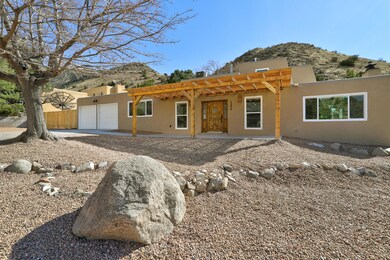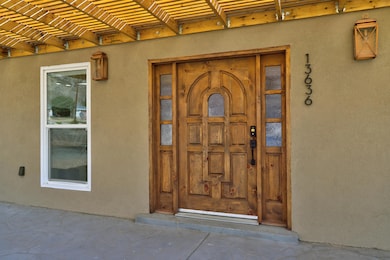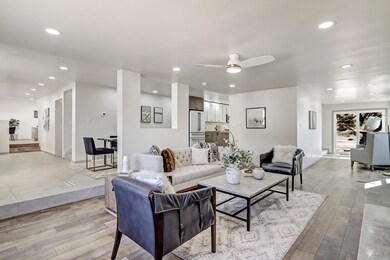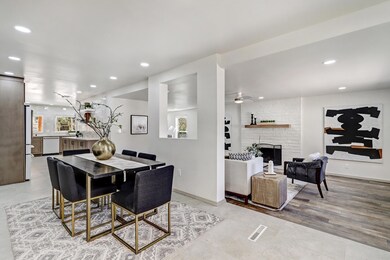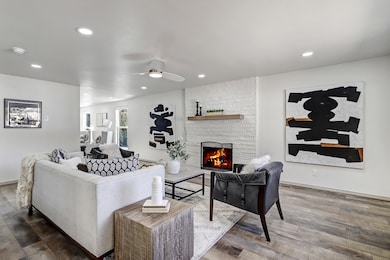
13636 Sunset Canyon Dr NE Albuquerque, NM 87111
Foothills North NeighborhoodEstimated payment $4,665/month
Highlights
- 0.55 Acre Lot
- 1 Fireplace
- Multiple Living Areas
- Eldorado High School Rated A
- Private Yard
- Covered patio or porch
About This Home
Fantastic Custom REMODLEL offering Organic Modern design + Backing to the foothills on .50+ acre lot! Your buyers will not be disappointed with this Outstanding redesign. Remodel is Extensive - new HVAC, tankless hot water heater, electrical and plumbing, TPO roof, Pella windows & doors. The home offers 4 bedrooms or 3 upstairs plus the one down as an office, 3 bathrooms, 2 living areas, one with a fireplace, formal and informal dining areas, a large laundry room with storage, 10-foot walk-in pantry, skylights, custom shades. Private Primary suite with DREAM VIEWS of the city + deck-that does have stairs to the backyard. The kitchen has miles of quartzite counters, GE Cafe appliances, two toned cabinets. Waterproof wood laminate floors, 24x24 large tiles, upgrades everywhere. Come See
Home Details
Home Type
- Single Family
Est. Annual Taxes
- $5,834
Year Built
- Built in 1969
Lot Details
- 0.55 Acre Lot
- North Facing Home
- Private Yard
- Zoning described as R-1D*
Parking
- 2 Car Attached Garage
Home Design
- Frame Construction
- Stucco
Interior Spaces
- 2,917 Sq Ft Home
- Property has 2 Levels
- 1 Fireplace
- Double Pane Windows
- Insulated Windows
- Multiple Living Areas
- Electric Dryer Hookup
Flooring
- CRI Green Label Plus Certified Carpet
- Laminate
- Tile
Bedrooms and Bathrooms
- 4 Bedrooms
Outdoor Features
- Balcony
- Covered patio or porch
Schools
- S Y Jackson Elementary School
- Eisenhower Middle School
- Eldorado High School
Utilities
- Ductless Heating Or Cooling System
- Refrigerated Cooling System
- Forced Air Heating System
- Natural Gas Connected
Community Details
- Glenwood Hills Subdivision
Listing and Financial Details
- Assessor Parcel Number 102306048950710306
Map
Home Values in the Area
Average Home Value in this Area
Tax History
| Year | Tax Paid | Tax Assessment Tax Assessment Total Assessment is a certain percentage of the fair market value that is determined by local assessors to be the total taxable value of land and additions on the property. | Land | Improvement |
|---|---|---|---|---|
| 2024 | $5,834 | $138,281 | $51,392 | $86,889 |
| 2023 | $5,737 | $134,253 | $49,895 | $84,358 |
| 2022 | $5,710 | $134,253 | $49,895 | $84,358 |
| 2021 | $5,729 | $135,320 | $49,895 | $85,425 |
| 2020 | $4,364 | $107,748 | $41,479 | $66,269 |
| 2019 | $4,229 | $104,610 | $40,271 | $64,339 |
| 2018 | $4,071 | $104,610 | $40,271 | $64,339 |
| 2017 | $3,938 | $101,563 | $39,098 | $62,465 |
| 2016 | $3,818 | $95,734 | $36,854 | $58,880 |
| 2015 | $92,946 | $92,946 | $35,781 | $57,165 |
| 2014 | $5,523 | $90,239 | $34,739 | $55,500 |
| 2013 | -- | $87,611 | $33,727 | $53,884 |
Property History
| Date | Event | Price | Change | Sq Ft Price |
|---|---|---|---|---|
| 04/13/2025 04/13/25 | Pending | -- | -- | -- |
| 04/09/2025 04/09/25 | For Sale | $750,000 | 0.0% | $257 / Sq Ft |
| 03/29/2025 03/29/25 | Pending | -- | -- | -- |
| 03/25/2025 03/25/25 | For Sale | $750,000 | +87.5% | $257 / Sq Ft |
| 11/19/2020 11/19/20 | Sold | -- | -- | -- |
| 10/16/2020 10/16/20 | Pending | -- | -- | -- |
| 10/09/2020 10/09/20 | For Sale | $399,900 | -- | $168 / Sq Ft |
Deed History
| Date | Type | Sale Price | Title Company |
|---|---|---|---|
| Warranty Deed | -- | Centric Title | |
| Warranty Deed | -- | Centric Title | |
| Warranty Deed | -- | Fidelity National Ttl Ins Co | |
| Interfamily Deed Transfer | -- | None Available |
Mortgage History
| Date | Status | Loan Amount | Loan Type |
|---|---|---|---|
| Open | $200,000 | New Conventional | |
| Closed | $200,000 | New Conventional | |
| Previous Owner | $314,340 | VA |
Similar Homes in Albuquerque, NM
Source: Southwest MLS (Greater Albuquerque Association of REALTORS®)
MLS Number: 1080334
APN: 1-023-060-489507-1-03-06
- 4500 Skyline Ct NE
- 4428 Skyline Ct NE
- 4424 Skyline Ct NE
- 4424/4428 Skyline Ct NE
- 13609 Deer Trail Place NE
- 13212 Montgomery Blvd NE
- 5100 Piedra Alta Ln NE
- 4416 Magnolia Dr NE
- 13111 Della Longa Ln NE
- 5017 Calle Alta NE
- 4434 Sherre Dr NE
- 4008 Camino de La Sierra NE
- 4013 Camino de La Sierra NE
- 3900 Big Sky Dr NE
- 4713 Huntington Dr NE
- 13013 Gray Hills Rd NE
- 3700 Big Sky Dr NE
- 4441 Deborah Ln NE
- 13415 Piedra Grande Place NE
- 3517 Camino de La Sierra NE
