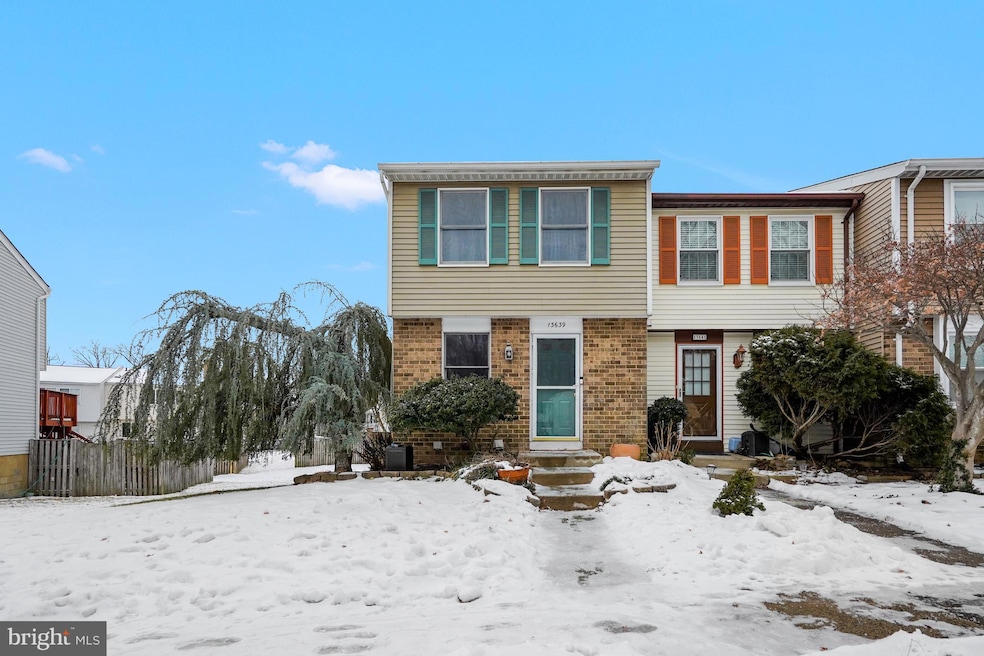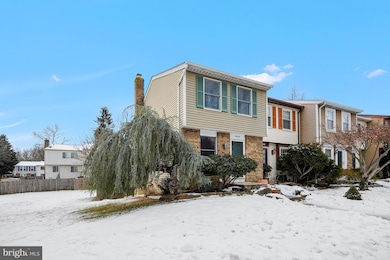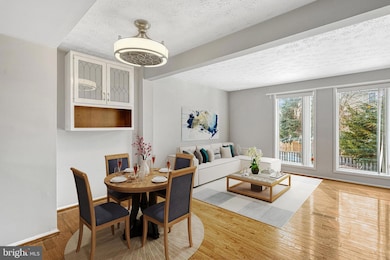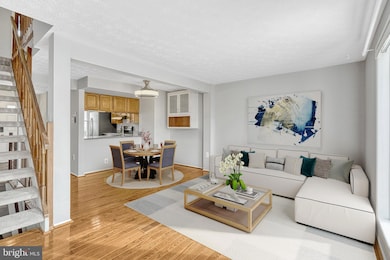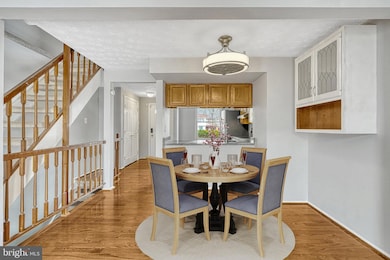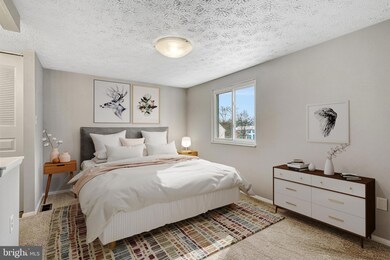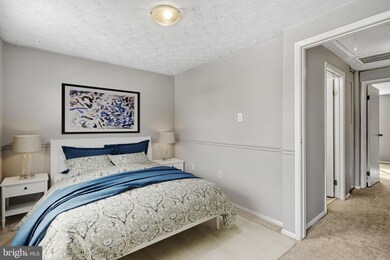
13639 Forest Pond Ct Centreville, VA 20121
East Centreville NeighborhoodHighlights
- Open Floorplan
- Colonial Architecture
- Recreation Room
- Union Mill Elementary School Rated A-
- Deck
- Wood Flooring
About This Home
As of February 2025Open House Sunday 12pm-2pm - Welcome to this charming and cozy end unit townhome in highly desirable Little Rocky Run community with 3 neighborhood pools, many tot lots, and nature trails! Step inside this bright, open concept home with large windows in the front and back, hardwood floors stretching throughout the main level, and fresh paint. The kitchen has stainless steel appliances and granite countertops. From the kitchen you can look straight into the bright and open living and dining area. The fully finished lower level with new Luxury Vinyl Flooring provides a recreation room, a bonus room that can be used as a home office or workout space, and a half bath. Step outside to the spacious deck. NEW HVAC 2021 and dishwasher in 2022. Roof replaced in 2019 and patio deck replaced in 2020. Enjoy two reserved parking spaces. LOCATION LOCATION LOCATION! Less than 1 mile from two major shopping centers and restaurants; Routes 66, 28, and 29; offering a perfect combination of convenience and comfort. This is a very nice community and a well-maintained home.
Townhouse Details
Home Type
- Townhome
Est. Annual Taxes
- $4,750
Year Built
- Built in 1985
Lot Details
- 1,950 Sq Ft Lot
- Property is in very good condition
HOA Fees
- $110 Monthly HOA Fees
Home Design
- Colonial Architecture
- Brick Exterior Construction
- Vinyl Siding
- Concrete Perimeter Foundation
Interior Spaces
- Property has 3 Levels
- Open Floorplan
- Brick Fireplace
- Window Treatments
- Family Room Off Kitchen
- Combination Dining and Living Room
- Recreation Room
- Bonus Room
- Basement
- Walk-Up Access
Kitchen
- Stove
- Dishwasher
- Stainless Steel Appliances
- Disposal
Flooring
- Wood
- Carpet
Bedrooms and Bathrooms
- 2 Bedrooms
- En-Suite Primary Bedroom
Laundry
- Dryer
- Washer
Parking
- Parking Lot
- 2 Assigned Parking Spaces
Outdoor Features
- Deck
Schools
- Union Mill Elementary School
- Centreville High School
Utilities
- Central Air
- Heat Pump System
- Vented Exhaust Fan
- Electric Water Heater
- Public Septic
Listing and Financial Details
- Tax Lot 179
- Assessor Parcel Number 0652 03 0179
Community Details
Overview
- Association fees include common area maintenance, management, pool(s), recreation facility, road maintenance, snow removal, trash
- Little Rocky Run HOA
- Little Rocky Run Subdivision
Amenities
- Picnic Area
- Common Area
- Recreation Room
Recreation
- Tennis Courts
- Community Basketball Court
- Community Playground
- Community Pool
- Jogging Path
Map
Home Values in the Area
Average Home Value in this Area
Property History
| Date | Event | Price | Change | Sq Ft Price |
|---|---|---|---|---|
| 02/27/2025 02/27/25 | Sold | $461,000 | +2.4% | $308 / Sq Ft |
| 01/24/2025 01/24/25 | For Sale | $450,000 | +41.1% | $301 / Sq Ft |
| 06/19/2019 06/19/19 | Sold | $319,000 | 0.0% | $343 / Sq Ft |
| 05/19/2019 05/19/19 | Pending | -- | -- | -- |
| 05/17/2019 05/17/19 | For Sale | $319,000 | -- | $343 / Sq Ft |
Tax History
| Year | Tax Paid | Tax Assessment Tax Assessment Total Assessment is a certain percentage of the fair market value that is determined by local assessors to be the total taxable value of land and additions on the property. | Land | Improvement |
|---|---|---|---|---|
| 2024 | $4,751 | $410,090 | $155,000 | $255,090 |
| 2023 | $4,430 | $392,580 | $155,000 | $237,580 |
| 2022 | $4,104 | $358,920 | $140,000 | $218,920 |
| 2021 | $3,863 | $329,180 | $125,000 | $204,180 |
| 2020 | $3,630 | $306,750 | $115,000 | $191,750 |
| 2019 | $3,554 | $300,300 | $110,000 | $190,300 |
| 2018 | $3,323 | $288,960 | $110,000 | $178,960 |
| 2017 | $3,131 | $269,710 | $105,000 | $164,710 |
| 2016 | $2,994 | $258,450 | $95,000 | $163,450 |
| 2015 | $2,798 | $250,690 | $92,000 | $158,690 |
| 2014 | $2,791 | $250,690 | $92,000 | $158,690 |
Mortgage History
| Date | Status | Loan Amount | Loan Type |
|---|---|---|---|
| Open | $345,750 | New Conventional | |
| Closed | $345,750 | New Conventional | |
| Previous Owner | $255,500 | New Conventional | |
| Previous Owner | $255,200 | New Conventional | |
| Previous Owner | $131,599 | New Conventional | |
| Previous Owner | $150,650 | No Value Available |
Deed History
| Date | Type | Sale Price | Title Company |
|---|---|---|---|
| Deed | $461,000 | First American Title | |
| Deed | $461,000 | First American Title | |
| Deed | $319,000 | Ekko Title | |
| Deed | $151,900 | -- |
Similar Homes in the area
Source: Bright MLS
MLS Number: VAFX2218104
APN: 0652-03-0179
- 13648 Forest Pond Ct
- 13615 Forest Pond Ct
- 13667 Barren Springs Ct
- 13646 Barren Springs Ct
- 5849 Clarendon Springs Place
- 13649 Barren Springs Ct
- 5819 Rock Forest Ct
- 5804 Rock Forest Ct
- 13689 Orchard Dr Unit 3689
- 13633 Orchard Dr Unit 3633
- 13832 Fount Beattie Ct
- 13579 Orchard Dr Unit 3579
- 13905 Gothic Dr
- 13514 Sierra Dr
- 13950 New Braddock Rd
- 13970 Gunners Place
- 13961 Gill Brook Ln
- 5648 Lierman Cir
- 13903 Gunners Place
- 13342 Braddock Rd
