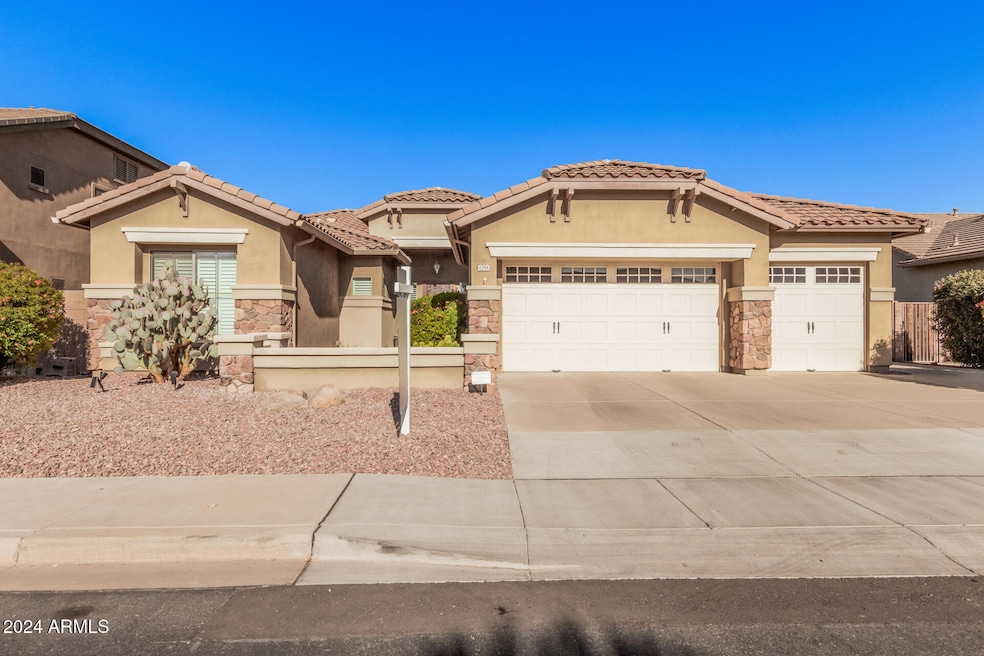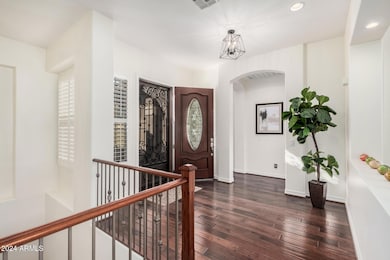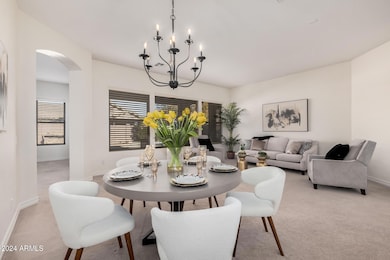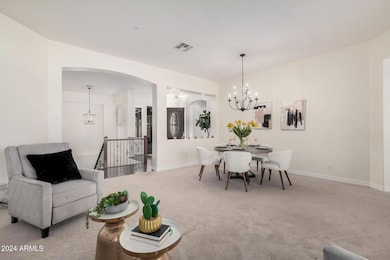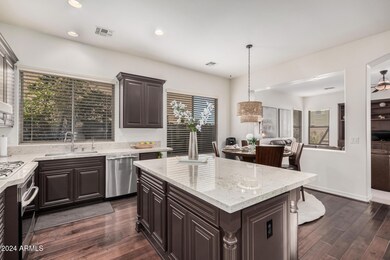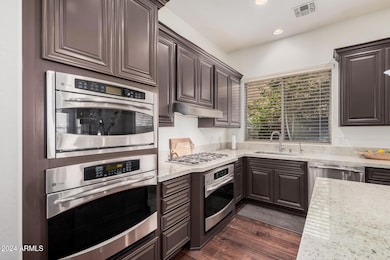
1364 E Grand Canyon Dr Chandler, AZ 85249
South Chandler NeighborhoodEstimated payment $5,709/month
Highlights
- Play Pool
- RV Gated
- Granite Countertops
- Santan Elementary School Rated A
- Wood Flooring
- Eat-In Kitchen
About This Home
Don't miss this 6 bedroom basement home in Geneva Estates! The main floor includes the primary suite, 2 guest rooms, 2 full bathrooms plus a powder bath, formal living, kitchen and family room. Beautiful hardwood floors on main level., new lighting and fresh paint throughout. The spacious island kitchen includes cherrywood cabinetry, double ovens, gas cooktop, Colonial white granite countertops plus new sink & faucet. Basement has 3 bedrooms, a full bath and a large area perfect for entertaining. The back yard boasts covered patio, salt water pebble-tec pool with rock waterfall, built in gas BBQ and a kids play structure. Two new a/c units in 2023, new water heater in 2022 and new variable speed pool motor. All this in highly desired Chandler School District.
Home Details
Home Type
- Single Family
Est. Annual Taxes
- $4,965
Year Built
- Built in 2007
Lot Details
- 9,529 Sq Ft Lot
- Desert faces the front and back of the property
- Block Wall Fence
- Front and Back Yard Sprinklers
- Sprinklers on Timer
HOA Fees
- $110 Monthly HOA Fees
Parking
- 3 Car Garage
- RV Gated
Home Design
- Wood Frame Construction
- Tile Roof
- Stucco
Interior Spaces
- 4,064 Sq Ft Home
- 1-Story Property
- Central Vacuum
- Ceiling height of 9 feet or more
- Gas Fireplace
- Double Pane Windows
- Low Emissivity Windows
- Finished Basement
- Basement Fills Entire Space Under The House
Kitchen
- Eat-In Kitchen
- Gas Cooktop
- Built-In Microwave
- Kitchen Island
- Granite Countertops
Flooring
- Wood
- Carpet
- Tile
Bedrooms and Bathrooms
- 6 Bedrooms
- Primary Bathroom is a Full Bathroom
- 3.5 Bathrooms
- Dual Vanity Sinks in Primary Bathroom
- Bathtub With Separate Shower Stall
Pool
- Play Pool
- Pool Pump
Outdoor Features
- Built-In Barbecue
- Playground
Schools
- Santan Elementary School
- Santan Junior High School
- Basha High School
Utilities
- Cooling System Updated in 2023
- Cooling Available
- Heating System Uses Natural Gas
- High Speed Internet
- Cable TV Available
Listing and Financial Details
- Tax Lot 126
- Assessor Parcel Number 303-47-145
Community Details
Overview
- Association fees include ground maintenance
- Trestle Mgmt Association, Phone Number (480) 422-0888
- Built by Fulton Homes
- Geneva Estates Subdivision
Recreation
- Community Playground
- Bike Trail
Map
Home Values in the Area
Average Home Value in this Area
Tax History
| Year | Tax Paid | Tax Assessment Tax Assessment Total Assessment is a certain percentage of the fair market value that is determined by local assessors to be the total taxable value of land and additions on the property. | Land | Improvement |
|---|---|---|---|---|
| 2025 | $4,966 | $60,010 | -- | -- |
| 2024 | $4,860 | $57,152 | -- | -- |
| 2023 | $4,860 | $68,310 | $13,660 | $54,650 |
| 2022 | $4,689 | $53,380 | $10,670 | $42,710 |
| 2021 | $4,827 | $49,880 | $9,970 | $39,910 |
| 2020 | $4,796 | $47,060 | $9,410 | $37,650 |
| 2019 | $4,608 | $44,780 | $8,950 | $35,830 |
| 2018 | $4,484 | $42,870 | $8,570 | $34,300 |
| 2017 | $4,324 | $42,420 | $8,480 | $33,940 |
| 2016 | $4,136 | $42,420 | $8,480 | $33,940 |
| 2015 | $3,958 | $41,870 | $8,370 | $33,500 |
Property History
| Date | Event | Price | Change | Sq Ft Price |
|---|---|---|---|---|
| 04/23/2025 04/23/25 | Price Changed | $929,000 | -1.1% | $229 / Sq Ft |
| 03/28/2025 03/28/25 | For Sale | $939,500 | 0.0% | $231 / Sq Ft |
| 03/14/2025 03/14/25 | Pending | -- | -- | -- |
| 01/30/2025 01/30/25 | Price Changed | $939,500 | -1.1% | $231 / Sq Ft |
| 12/20/2024 12/20/24 | Price Changed | $949,900 | 0.0% | $234 / Sq Ft |
| 12/20/2024 12/20/24 | For Sale | $949,900 | +5.0% | $234 / Sq Ft |
| 11/07/2024 11/07/24 | Off Market | $905,000 | -- | -- |
| 11/07/2024 11/07/24 | For Sale | $905,000 | +60.2% | $223 / Sq Ft |
| 06/29/2017 06/29/17 | Sold | $565,000 | -0.9% | $139 / Sq Ft |
| 06/03/2017 06/03/17 | Pending | -- | -- | -- |
| 05/27/2017 05/27/17 | For Sale | $570,000 | -- | $140 / Sq Ft |
Deed History
| Date | Type | Sale Price | Title Company |
|---|---|---|---|
| Interfamily Deed Transfer | -- | Magnus Title Agency | |
| Warranty Deed | $565,000 | Magnus Title Agency | |
| Special Warranty Deed | $616,351 | Security Title Agency Inc | |
| Cash Sale Deed | $503,829 | Security Title Agency Inc |
Mortgage History
| Date | Status | Loan Amount | Loan Type |
|---|---|---|---|
| Open | $423,750 | New Conventional | |
| Previous Owner | $398,000 | New Conventional | |
| Previous Owner | $416,700 | New Conventional | |
| Previous Owner | $75,452 | Credit Line Revolving | |
| Previous Owner | $75,000 | Credit Line Revolving | |
| Previous Owner | $417,000 | New Conventional |
Similar Homes in Chandler, AZ
Source: Arizona Regional Multiple Listing Service (ARMLS)
MLS Number: 6769117
APN: 303-47-145
- 1394 E Grand Canyon Dr
- 4350 S Hudson Place
- 3911 S Laurel Way
- 4400 S Hudson Place
- 1383 E Prescott Place
- 1553 E Zion Way
- 1422 E Ebony Dr
- 1280 E Redwood Dr
- 3855 S Mcqueen Rd Unit 101
- 3855 S Mcqueen Rd Unit D21
- 3794 S Laurel Way
- 1612 E Zion Way
- 1428 E Iris Dr
- 3763 S Laurel Way
- 1684 E Coconino Dr
- 4596 S Hudson Place
- 1182 E Canyon Way
- 912 E Coconino Place
- 1757 E Glacier Place
- 4297 S Marion Place
