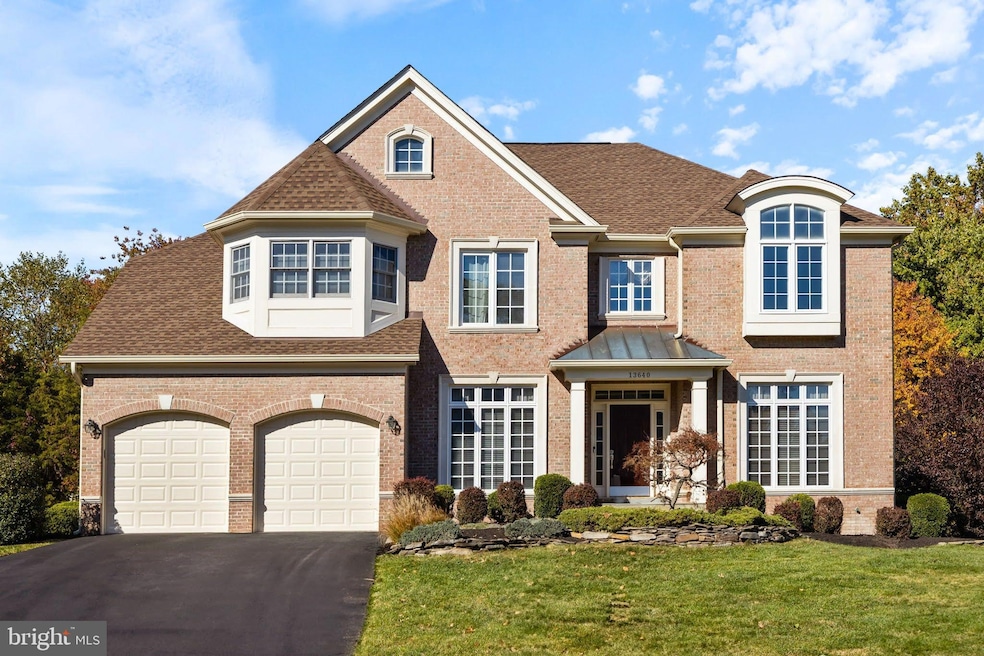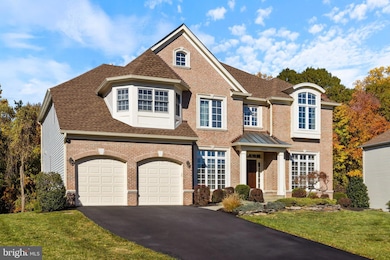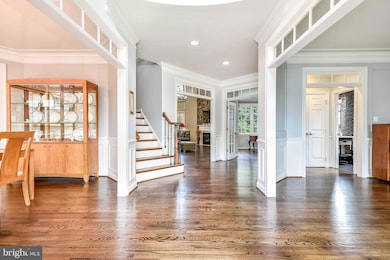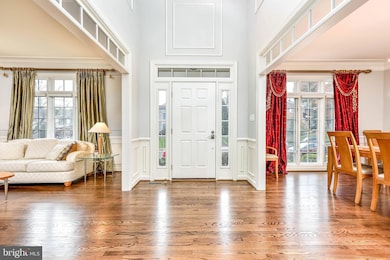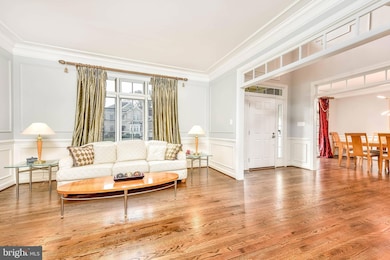
13640 Bennet Pond Ct Chantilly, VA 20151
Poplar Tree NeighborhoodHighlights
- Eat-In Gourmet Kitchen
- Dual Staircase
- Deck
- Poplar Tree Elementary Rated A
- Colonial Architecture
- Premium Lot
About This Home
As of March 2025OFFER ACCEPTED SIGHT UNSEEN. Come see this immaculate FIVE BEDROOM/4.5 BATHROOM luxury home in the sought after Preserve at Wynmar. This HUNTINGTON II Model is turnkey and has incredible upgrades! It features a three-level bump-out of additional square footage - with an open concept main level floor plan with the soaring family room ceiling and wall of windows that this model is known for! Wait until you see this fantastic, thoughtful and high-end kitchen renovation -it is a SHOWSTOPPER! Light and bright with custom cabinetry and backsplash, stainless steel appliances, a Thermador 6 burner range with a stainless steel vent hood, quartz countertops with TONS of seating at the kitchen island. The chef of the house will love the addition of a wall of custom storage! Also on the main level is a large two story foyer, a formal living room and dining room, a SPACIOUS MAIN LEVEL OFFICE (which can be converted into a bedroom), and a custom laundry room/mud room. The Trex deck is also off this main level and has stairs down to the custom patio. The backyard is a flat lot with loads of trees for privacy!
The stairway to upstairs is a split staircase, accessible from the kitchen and the foyer (such a great convenience!). The large primary suite features a tray ceiling, a sitting area overlooking the backyard and two walk in closets with custom shelving. The primary bath is STUNNING. The renovation took advantage of previously unused spaced and enlarged the shower with custom tile and a rain shower and added storage closets. You will love the soaking tub, the private water closet, dual vanities and travertine floors. The three additional bedrooms upstairs have NEWLY RENOVATED bathrooms attached (two share a jack-and-jill style bathroom and the other is a junior suite with its own private bathroom). Each of these bedrooms also has custom shelving in the closets.
The lower level is beautiful! HARDWOOD FLOORS and an open concept theater/media room with 6 built in movie theater-style chairs and surround sound system. Also on this level is more open space for a second den. Enjoy the custom bar area with granite countertops, additional seating, and a refrigerator! Also downstairs is a 4th full bathroom and a large 5th bedroom. With plenty of natural light coming in from the walk-out sliding glass door, you can also enjoy the custom stone patio from this level.
UPGRADES ARE IN DOCUMENT SECTION – highlights include: Renovated both upstairs secondary bathrooms (2024), Roof (2013), Garage Doors (2024), Driveway (2022), Kitchen/Laundry Room Renovation (2022), New Gutters (2019), Washer Dryer (2021), HVAC Upper (2011), Lower (2014), Water Heater (2017), New Hardwood Flooring on Main Level and main stairs (2017).
All of this is ideally located within minutes of Rt. 28, Rt. 50, I-66 & the Fairfax County Parkway. The surrounding area offers the historical parkland of Eleanor C. Lawrence Park with walking trails and the new Woodlands Stewardship Nature Center. AND you are sure to enjoy the convenience of Wegmans and the many dining options down the street- there is even a path to the elementary school at the end of the court!
Home Details
Home Type
- Single Family
Est. Annual Taxes
- $15,564
Year Built
- Built in 2001
Lot Details
- 0.29 Acre Lot
- Cul-De-Sac
- Landscaped
- Premium Lot
- Backs to Trees or Woods
- Property is in excellent condition
- Property is zoned 120
HOA Fees
- $70 Monthly HOA Fees
Parking
- 2 Car Attached Garage
- Front Facing Garage
- Garage Door Opener
Home Design
- Colonial Architecture
- Brick Exterior Construction
- Architectural Shingle Roof
- Vinyl Siding
Interior Spaces
- Property has 3 Levels
- Wet Bar
- Dual Staircase
- Built-In Features
- Two Story Ceilings
- Ceiling Fan
- Fireplace Mantel
- Gas Fireplace
- Window Treatments
- Family Room Off Kitchen
- Formal Dining Room
Kitchen
- Eat-In Gourmet Kitchen
- Gas Oven or Range
- Six Burner Stove
- Range Hood
- Built-In Microwave
- Ice Maker
- Dishwasher
- Stainless Steel Appliances
- Kitchen Island
- Upgraded Countertops
- Disposal
Flooring
- Wood
- Carpet
- Ceramic Tile
Bedrooms and Bathrooms
- En-Suite Bathroom
- Walk-In Closet
Laundry
- Laundry on main level
- Dryer
Basement
- Walk-Out Basement
- Interior Basement Entry
- Sump Pump
- Basement Windows
Outdoor Features
- Deck
- Patio
Schools
- Poplar Tree Elementary School
- Rocky Run Middle School
- Chantilly High School
Utilities
- Zoned Heating and Cooling System
- Underground Utilities
- Natural Gas Water Heater
Community Details
- Association fees include common area maintenance, management, trash
- The Preserve At Wynmar Subdivision, Huntington Ii Floorplan
- Property Manager
Listing and Financial Details
- Tax Lot 91
- Assessor Parcel Number 0444 17 0091
Map
Home Values in the Area
Average Home Value in this Area
Property History
| Date | Event | Price | Change | Sq Ft Price |
|---|---|---|---|---|
| 03/07/2025 03/07/25 | Sold | $1,625,000 | -- | $292 / Sq Ft |
| 02/15/2025 02/15/25 | Pending | -- | -- | -- |
Tax History
| Year | Tax Paid | Tax Assessment Tax Assessment Total Assessment is a certain percentage of the fair market value that is determined by local assessors to be the total taxable value of land and additions on the property. | Land | Improvement |
|---|---|---|---|---|
| 2024 | $15,564 | $1,343,470 | $361,000 | $982,470 |
| 2023 | $14,718 | $1,304,170 | $361,000 | $943,170 |
| 2022 | $13,596 | $1,189,010 | $351,000 | $838,010 |
| 2021 | $11,301 | $963,050 | $326,000 | $637,050 |
| 2020 | $11,090 | $937,020 | $316,000 | $621,020 |
| 2019 | $10,759 | $909,100 | $306,000 | $603,100 |
| 2018 | $10,129 | $880,810 | $303,000 | $577,810 |
| 2017 | $10,654 | $917,690 | $303,000 | $614,690 |
| 2016 | $10,631 | $917,690 | $303,000 | $614,690 |
| 2015 | $9,838 | $881,530 | $291,000 | $590,530 |
| 2014 | $9,800 | $880,140 | $291,000 | $589,140 |
Mortgage History
| Date | Status | Loan Amount | Loan Type |
|---|---|---|---|
| Open | $1,300,000 | New Conventional | |
| Previous Owner | $10,000 | Credit Line Revolving | |
| Previous Owner | $186,250 | New Conventional | |
| Previous Owner | $150,000 | Credit Line Revolving |
Deed History
| Date | Type | Sale Price | Title Company |
|---|---|---|---|
| Deed | $1,625,000 | First American Title |
Similar Homes in Chantilly, VA
Source: Bright MLS
MLS Number: VAFX2218494
APN: 0444-17-0091
- 13881 Walney Park Dr
- 4754 Sun Orchard Dr
- 13512 Granite Rock Dr
- 4624 Star Flower Dr
- 13796 Necklace Ct
- 13908 Poplar Tree Rd
- 13461 Point Pleasant Dr
- 5104 Grande Forest Ct
- 13738 Cabells Mill Dr
- 4700 Devereaux Ct
- 13418 Point Pleasant Dr
- 5045 Worthington Woods Way
- 4406 Tulip Tree Ct
- 13951 Leeton Cir
- 13608 Fernbrook Ct
- 14053 Walney Village Ct
- 4318 Poplar Branch Dr
- 4717 Rippling Pond Dr
- 4513 Waverly Crossing Ln
- 13302 Point Pleasant Dr
