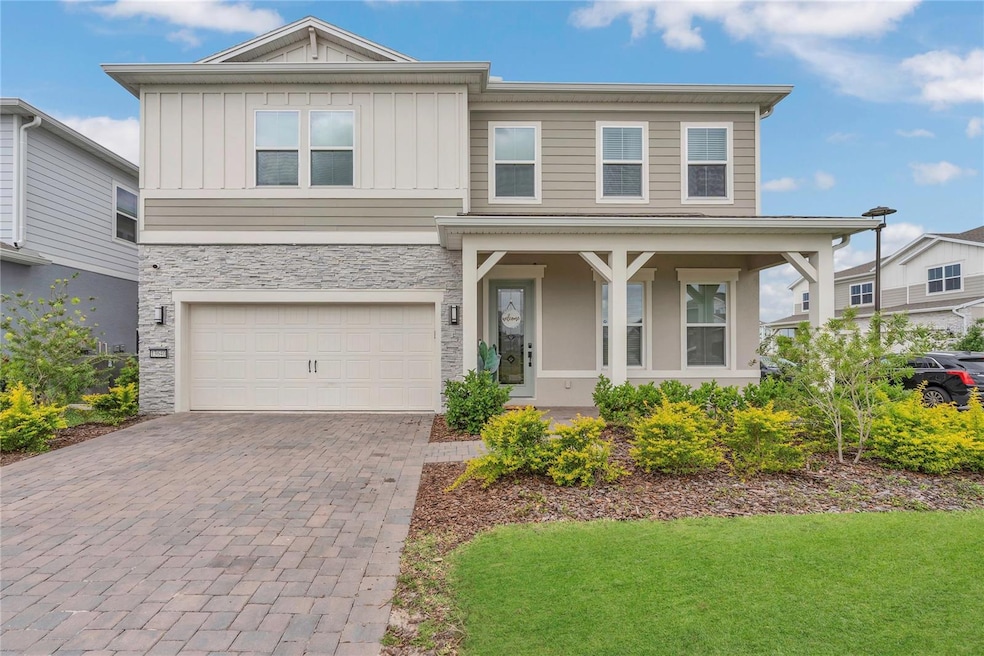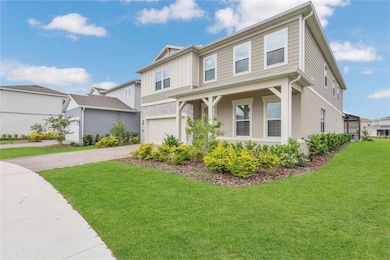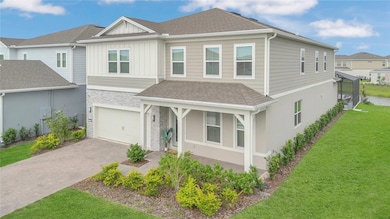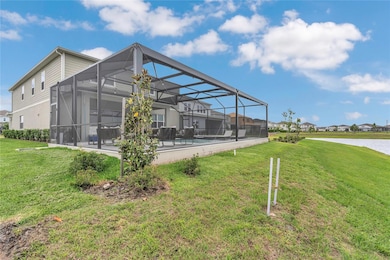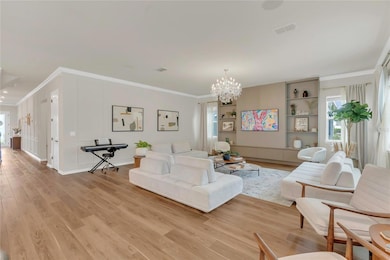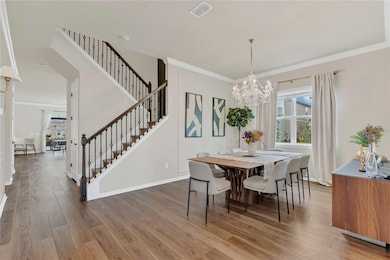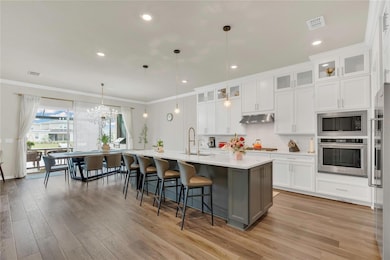
13640 Haulover Beach Ln Orlando, FL 32827
Lake Nona South NeighborhoodEstimated payment $8,606/month
Highlights
- Fitness Center
- Screened Pool
- Pond View
- Laureate Park Elementary Rated A
- Gated Community
- Reverse Osmosis System
About This Home
Welcome to this stunning luxury home nestled in a quiet cul-de-sac within a prestigious gated community. This spacious 5-bedroom, 3.5-bathroom residence offers over $200K in premium upgrades, combining elegance, comfort, and functionality for the modern family.Enjoy serene pond and water views from the primary suite, complete with spa-like features. Entertain effortlessly with your resort-style pool and spa, fully equipped outdoor kitchen, and expansive loft upstairs—perfect for movie nights or a game room.The gourmet kitchen is a chef’s dream, featuring natural gas cooktop, stainless steel appliances, upgraded ceiling-height cabinets, chevron mosaic backsplash, microwave/oven cut-out, and a digital alkaline water filtration system at the sink, plus a whole-house water filtration system , upgraded wall insulation plus a whole house water filtration system and central vaccum system for added comfort.The open-concept layout is enhanced with beautiful crown molding, surround sound audio speaker system installed, and there's plenty of room for family and guests throughout the generously sized living areas. Additional highlights include an electric car charging station in the garage and a tranquil water view to enjoy from your own backyard paradise.If you're searching for the perfect home for your family, this is it—luxury, space, and location all in one incredible package!
Listing Agent
FLORIDA REAL ESTATE & LAND CO. Brokerage Phone: 407-425-3553 License #3278209
Co-Listing Agent
FLORIDA REAL ESTATE & LAND CO. Brokerage Phone: 407-425-3553 License #689938
Home Details
Home Type
- Single Family
Est. Annual Taxes
- $5,659
Year Built
- Built in 2024
Lot Details
- 7,772 Sq Ft Lot
- Cul-De-Sac
- East Facing Home
- Landscaped
- Corner Lot
- Level Lot
- Irrigation
- Property is zoned PD/AN
HOA Fees
- $404 Monthly HOA Fees
Parking
- 2 Car Attached Garage
- Tandem Parking
- Garage Door Opener
- Driveway
- Off-Street Parking
Home Design
- Slab Foundation
- Shingle Roof
- Block Exterior
- Stucco
Interior Spaces
- 4,342 Sq Ft Home
- 2-Story Property
- Dry Bar
- Chair Railings
- Crown Molding
- High Ceiling
- Ceiling Fan
- Window Treatments
- Sliding Doors
- Great Room
- Family Room Off Kitchen
- Dining Room
- Home Office
- Loft
- Pond Views
Kitchen
- Eat-In Kitchen
- Built-In Oven
- Cooktop with Range Hood
- Microwave
- Ice Maker
- Dishwasher
- Wine Refrigerator
- Stone Countertops
- Disposal
- Reverse Osmosis System
Flooring
- Carpet
- Epoxy
- Ceramic Tile
- Luxury Vinyl Tile
Bedrooms and Bathrooms
- 5 Bedrooms
- En-Suite Bathroom
- Closet Cabinetry
- Walk-In Closet
Laundry
- Laundry Room
- Dryer
- Washer
Home Security
- Home Security System
- Fire and Smoke Detector
Accessible Home Design
- Wheelchair Access
Pool
- Screened Pool
- In Ground Pool
- In Ground Spa
- Fence Around Pool
- Pool Lighting
Outdoor Features
- Covered patio or porch
- Outdoor Kitchen
- Exterior Lighting
- Outdoor Grill
Schools
- Laureate Park Elementary School
- Lake Nona Middle School
- Lake Buena Vista High School
Utilities
- Central Heating and Cooling System
- Thermostat
- Underground Utilities
- Water Filtration System
- Fiber Optics Available
- Cable TV Available
Listing and Financial Details
- Visit Down Payment Resource Website
- Legal Lot and Block 487 / 95
- Assessor Parcel Number 31-24-31-3895-04-870
- $1,310 per year additional tax assessments
Community Details
Overview
- Association fees include pool, internet, ground maintenance, management, recreational facilities
- Isles Of Lake Nona Home Owner's Association, Phone Number (407) 661-4778
- Visit Association Website
- Isles/Lk Nona Ph 4 Subdivision
Recreation
- Tennis Courts
- Community Basketball Court
- Pickleball Courts
- Community Playground
- Fitness Center
- Community Pool
- Park
Additional Features
- Clubhouse
- Gated Community
Map
Home Values in the Area
Average Home Value in this Area
Tax History
| Year | Tax Paid | Tax Assessment Tax Assessment Total Assessment is a certain percentage of the fair market value that is determined by local assessors to be the total taxable value of land and additions on the property. | Land | Improvement |
|---|---|---|---|---|
| 2024 | $5,874 | $1,021,500 | $220,000 | $801,500 |
| 2023 | $5,874 | $180,000 | $180,000 | $0 |
| 2022 | $1,354 | $55,000 | $55,000 | $0 |
Property History
| Date | Event | Price | Change | Sq Ft Price |
|---|---|---|---|---|
| 04/08/2025 04/08/25 | For Sale | $1,385,000 | -- | $319 / Sq Ft |
Deed History
| Date | Type | Sale Price | Title Company |
|---|---|---|---|
| Special Warranty Deed | $1,059,200 | Pgp Title |
Mortgage History
| Date | Status | Loan Amount | Loan Type |
|---|---|---|---|
| Open | $550,000 | New Conventional |
Similar Homes in the area
Source: Stellar MLS
MLS Number: O6296646
APN: 31-2431-3895-04-870
- 13617 Haulover Beach Ln
- 13615 Ritta Island Dr
- 13758 Tybee Beach Ln
- 13231 Panama Beach Ct
- 13828 Tybee Beach Ln
- 13651 Ritta Island Dr
- 13401 Panama Beach Ct
- 13835 Tybee Beach Ln
- 13864 Destin Beach Ln
- 13270 Panama Beach Ct
- 13916 Destin Beach Ln
- 13301 Mcmillan Dr
- 13467 Panama Beach Ct
- 9786 Neruda St
- 9964 Rodbell St Unit 119A
- 9762 Neruda St
- 13104 Markowitz Alley
- 9856 Sharpless Alley
- 9847 Laurel Berry Dr
- 10209 Folly Beach Rd
