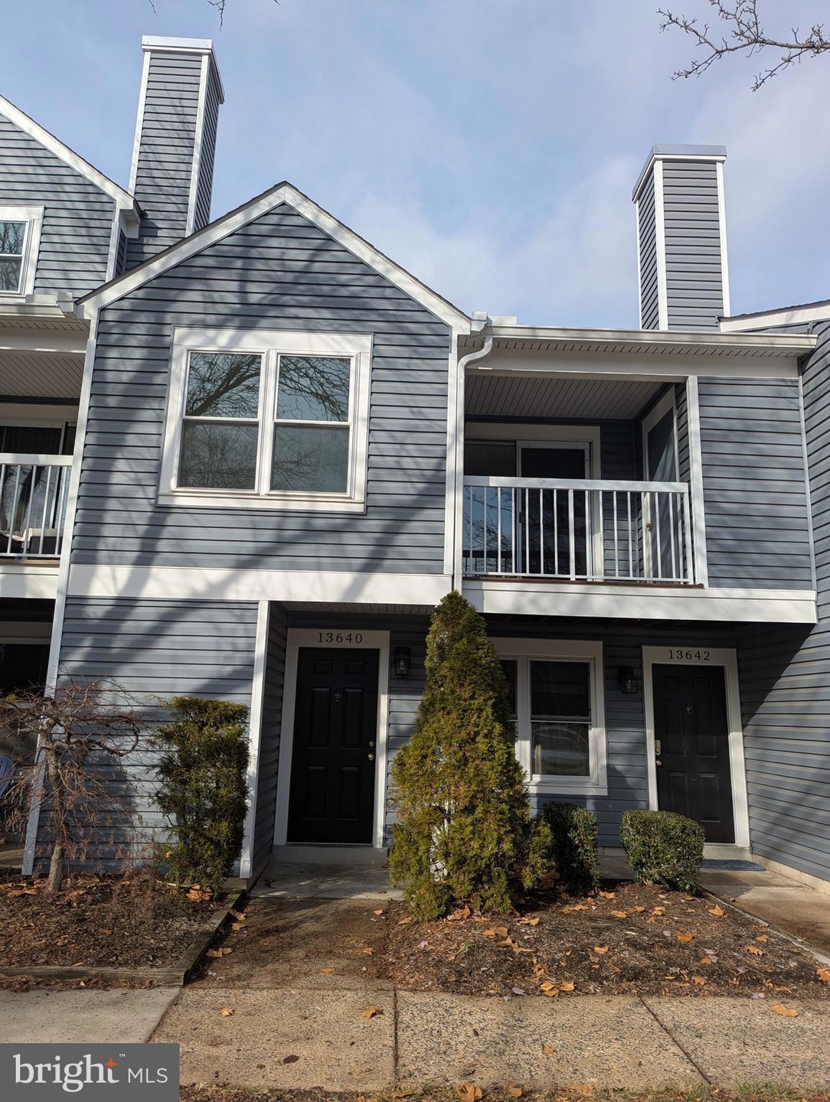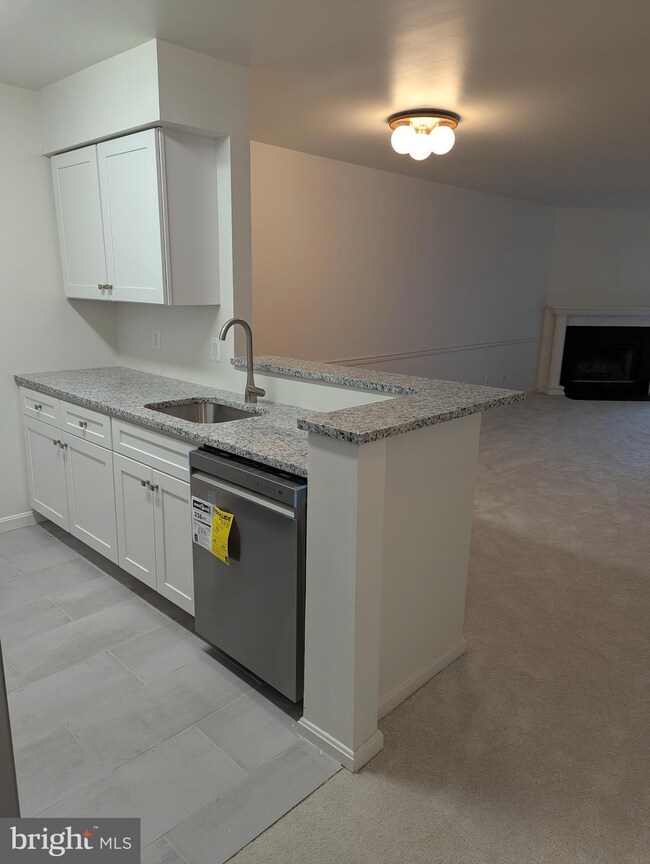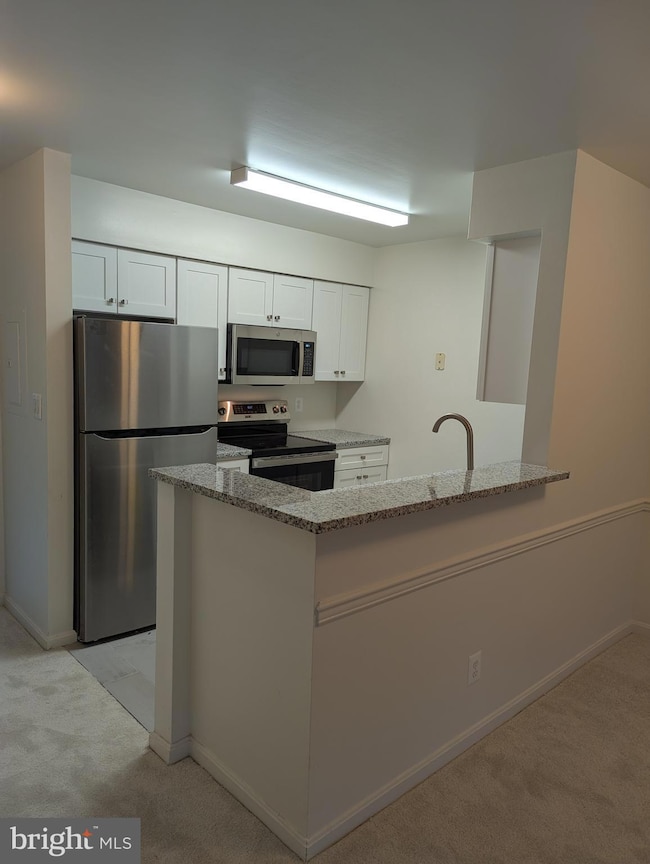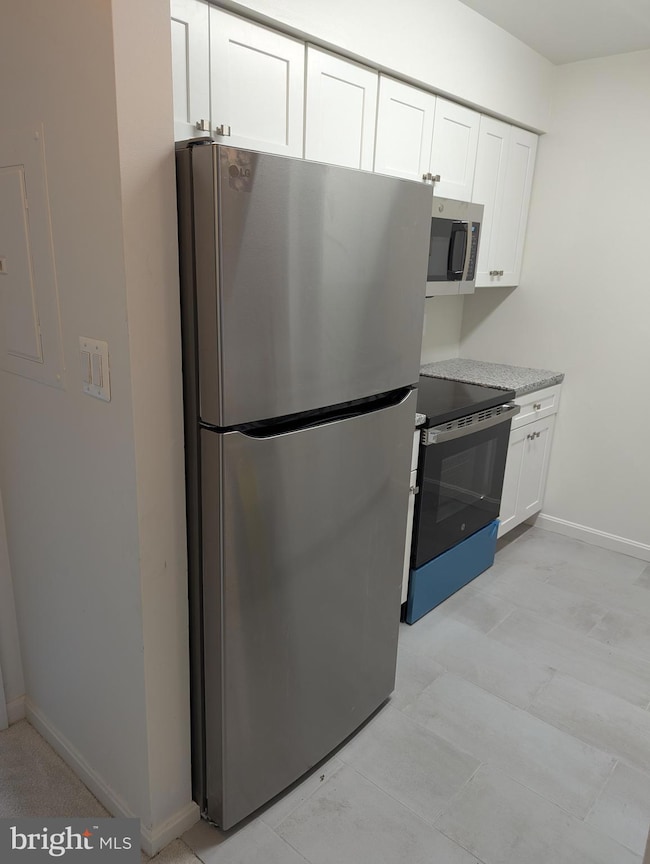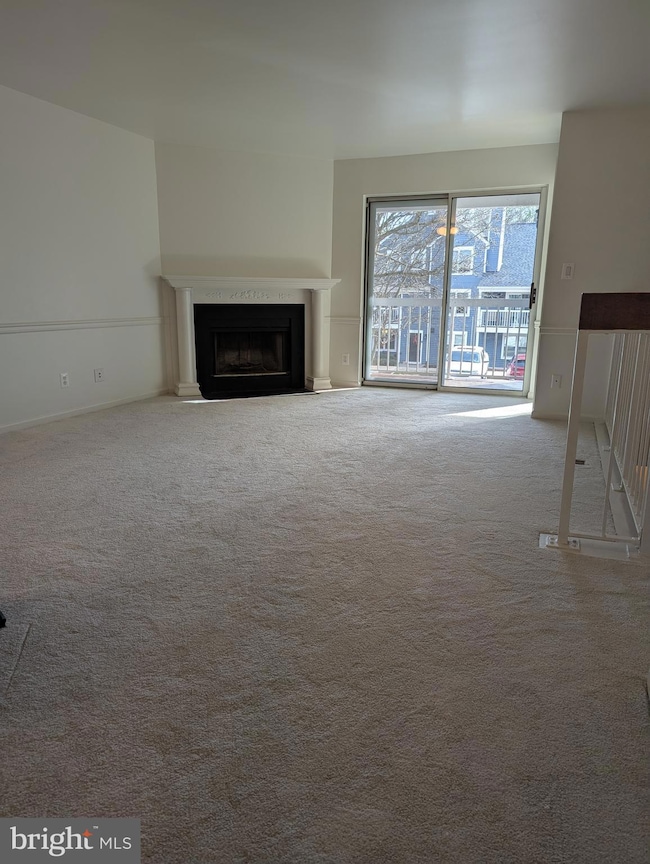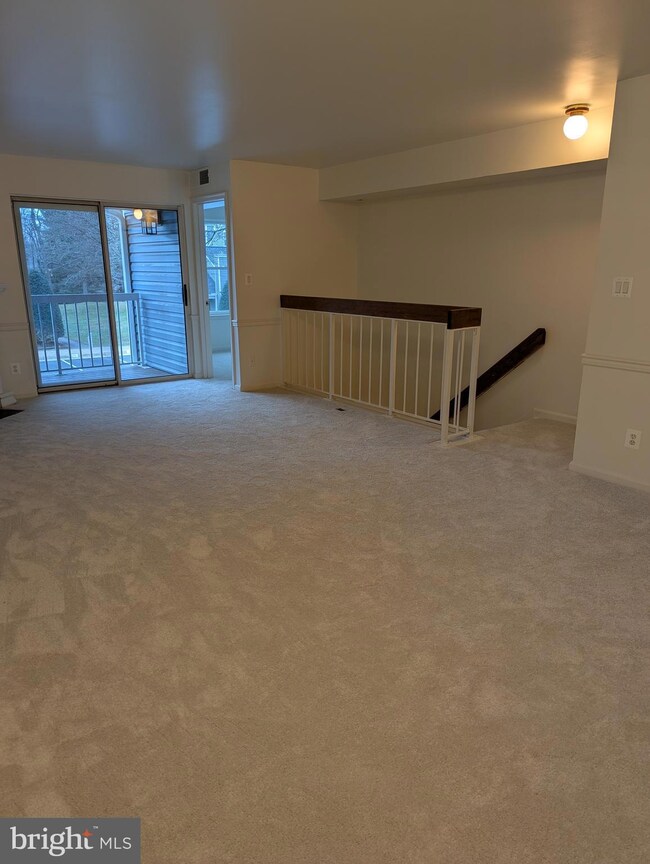13640 Orchard Dr Unit 3640 Clifton, VA 20124
Little Rocky Run NeighborhoodHighlights
- Open Floorplan
- Craftsman Architecture
- Clubhouse
- Union Mill Elementary School Rated A-
- Community Lake
- Deck
About This Home
As of January 2025JUST REFURBISHED and ready for QUICK SETTLEMENT. Bright condo with living space and deck on second floor. Covered front stoop at entry door. KITCHEN with NEW Floor, Stainless Steel Appliances, soft touch Cabinetry, Quartz Countertops, Sink with Gooseneck Faucet. BATHROOM with NEW Floor, Vanity, Commode, Mirror& Light Fixture. NEW Deck, NEW Carpet and Paint, Newer HVAC. Corner Fireplace with Mantel. Storage Closet with shelves, Coat Closet, Linen Closet, two Bedrooms with walls of Closet. Washer and Dryer in condo. Very well maintained community with Ponds, Paths, and open Fields. Amenities include GYM in updated Clubhouse, Pool, Tennis, Tot Lot, Car Washing Station, Dog Run area. Two resident Parking stickers for one assigned and one open space + hanging guest parking tag. Condo fee includes water and sewer. Pets allowed within limits of published pet regulations.
Last Buyer's Agent
Alice Park
Pearson Smith Realty, LLC License #0225268560
Townhouse Details
Home Type
- Townhome
Est. Annual Taxes
- $3,349
Year Built
- Built in 1989 | Remodeled in 2024
HOA Fees
- $351 Monthly HOA Fees
Home Design
- Craftsman Architecture
- Slab Foundation
- Vinyl Siding
Interior Spaces
- 889 Sq Ft Home
- Property has 2 Levels
- Open Floorplan
- Ceiling Fan
- Corner Fireplace
- Wood Burning Fireplace
- Sliding Doors
- Entrance Foyer
- Living Room
Kitchen
- Electric Oven or Range
- Built-In Microwave
- Dishwasher
- Stainless Steel Appliances
- Upgraded Countertops
- Disposal
Flooring
- Carpet
- Ceramic Tile
Bedrooms and Bathrooms
- 2 Bedrooms
- En-Suite Primary Bedroom
- 1 Full Bathroom
Laundry
- Laundry Room
- Dryer
- Washer
Parking
- 2 Open Parking Spaces
- 2 Parking Spaces
- Parking Lot
- 1 Assigned Parking Space
- Unassigned Parking
Schools
- Union Mill Elementary School
- Liberty Middle School
- Centreville High School
Utilities
- Central Air
- Heat Pump System
- Underground Utilities
- Electric Water Heater
Additional Features
- Deck
- Property is in very good condition
Listing and Financial Details
- Assessor Parcel Number 0661 08113640
Community Details
Overview
- Association fees include common area maintenance, exterior building maintenance, lawn maintenance, management, pest control, pool(s), recreation facility, reserve funds, sewer, snow removal, trash, water
- The Ponds Of Clifton Condos
- Ponds At Centreville Subdivision, Wigeon Floorplan
- Ponds At Clifton Community
- Property Manager
- Community Lake
Amenities
- Common Area
- Clubhouse
Recreation
- Community Playground
- Community Pool
- Dog Park
- Jogging Path
Pet Policy
- Limit on the number of pets
- Pet Size Limit
- Dogs and Cats Allowed
Map
Home Values in the Area
Average Home Value in this Area
Property History
| Date | Event | Price | Change | Sq Ft Price |
|---|---|---|---|---|
| 01/17/2025 01/17/25 | Sold | $333,000 | +2.5% | $375 / Sq Ft |
| 12/21/2024 12/21/24 | For Sale | $325,000 | 0.0% | $366 / Sq Ft |
| 06/20/2017 06/20/17 | Rented | $1,375 | -8.0% | -- |
| 06/20/2017 06/20/17 | Under Contract | -- | -- | -- |
| 04/18/2017 04/18/17 | For Rent | $1,495 | +24.6% | -- |
| 06/01/2014 06/01/14 | Rented | $1,200 | -14.0% | -- |
| 05/15/2014 05/15/14 | Under Contract | -- | -- | -- |
| 03/26/2014 03/26/14 | For Rent | $1,395 | -- | -- |
Tax History
| Year | Tax Paid | Tax Assessment Tax Assessment Total Assessment is a certain percentage of the fair market value that is determined by local assessors to be the total taxable value of land and additions on the property. | Land | Improvement |
|---|---|---|---|---|
| 2024 | $3,349 | $289,090 | $58,000 | $231,090 |
| 2023 | $3,198 | $283,420 | $57,000 | $226,420 |
| 2022 | $2,868 | $250,810 | $50,000 | $200,810 |
| 2021 | $2,582 | $220,010 | $44,000 | $176,010 |
| 2020 | $2,504 | $211,550 | $42,000 | $169,550 |
| 2019 | $2,362 | $199,580 | $40,000 | $159,580 |
| 2018 | $2,314 | $201,190 | $40,000 | $161,190 |
| 2017 | $2,207 | $190,070 | $38,000 | $152,070 |
| 2016 | $2,022 | $174,510 | $35,000 | $139,510 |
| 2015 | $1,948 | $174,510 | $35,000 | $139,510 |
| 2014 | $1,905 | $171,090 | $34,000 | $137,090 |
Mortgage History
| Date | Status | Loan Amount | Loan Type |
|---|---|---|---|
| Open | $323,010 | New Conventional | |
| Closed | $323,010 | New Conventional |
Deed History
| Date | Type | Sale Price | Title Company |
|---|---|---|---|
| Deed | $333,000 | First American Title | |
| Deed | $333,000 | First American Title | |
| Deed | $333,000 | First American Title | |
| Deed | -- | None Listed On Document | |
| Warranty Deed | $149,900 | -- | |
| Warranty Deed | $81,024 | -- | |
| Warranty Deed | $84,002 | -- |
Source: Bright MLS
MLS Number: VAFX2214818
APN: 0661-08113640
- 13633 Orchard Dr Unit 3633
- 13689 Orchard Dr Unit 3689
- 13579 Orchard Dr Unit 3579
- 13514 Sierra Dr
- 13615 Forest Pond Ct
- 13342 Braddock Rd
- 13646 Barren Springs Ct
- 13648 Forest Pond Ct
- 13649 Barren Springs Ct
- 13667 Barren Springs Ct
- 5819 Rock Forest Ct
- 5804 Rock Forest Ct
- 5849 Clarendon Springs Place
- 13506 Covey Ln
- 13514 Moss Glen Rd
- 13222 Braddock Rd
- 13832 Fount Beattie Ct
- 13389 Caballero Way
- 5648 Lierman Cir
- 13346 Regal Crest Dr
