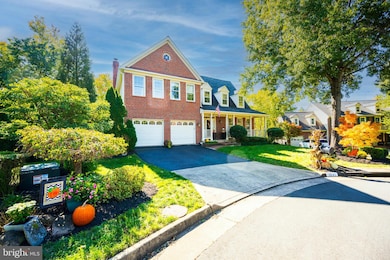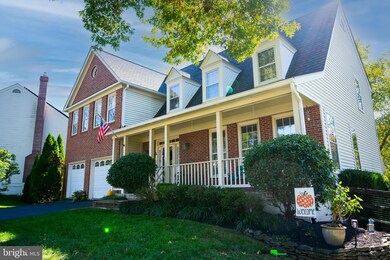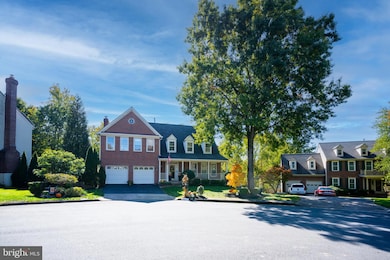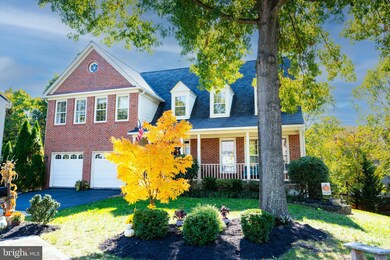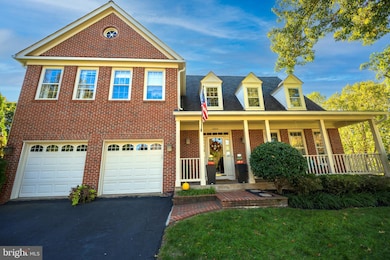
13641 Melstone Dr Clifton, VA 20124
Little Rocky Run NeighborhoodHighlights
- Eat-In Gourmet Kitchen
- Colonial Architecture
- Recreation Room
- Union Mill Elementary School Rated A-
- Deck
- Traditional Floor Plan
About This Home
As of March 2025Welcome to your dream home! Situated on a peaceful quiet cul-de-sac, this beautiful 4-bedroom, 3.5-bathroom, 2 car garage home offers the perfect blend of comfort and style. Located in sought after Little Rocky Run. Step inside to find a bright and spacious layout, perfect for both relaxing and entertaining. The heart of the home is the inviting remodeled kitchen, featuring stainless appliances, granite counters, a breakfast bar & room for a kitchen table. Ample kitchen storage includes cabinets, a pantry and a custom made cabinetry piece with storage and a granite countertop. The family room features a stone fireplace & built-ins with additional storage is located directly off the kitchen creating a warm and welcoming atmosphere. The main level also includes a formal dining room and living room. The living room has an electric fireplace set against a gorgeous stone wall making it the focal point of the room. All of the windows on the main level boast beautiful plantation shutters. Upstairs, the spacious bedrooms provide plenty of room for rest and relaxation. The primary suite is a true retreat, complete with a spa-like ensuite bathroom just completed in 2024, two large walk in closets and a cozy electric fireplace. The upper level also includes the washer and dryer, hardwood floors throughout all of the bedrooms and a full hall bathroom with a double sink vanity. Downstairs the basement recreation room is a perfect place to watch television, play games or just spend time with family and friends. It also includes a full bathroom and more storage in both the utility room and bonus storage room. The shelving in the storage room will convey. Both of the home’s HVAC systems have Aprilaire electronic air filters. Having a full walk out basement makes it very convenient to step outside into your backyard. Outside in the professionally maintained yard, the backyard is a private oasis—ideal for enjoying morning coffee, weekend barbecues, or quiet evenings. The oversized deck allows space for entertaining outdoors - you will also enjoy sitting under the gazebo, which conveys. The shed under the deck allows for storage of all of your outside tools. This home has been wonderfully updated and maintained to include a new roof and gutters in 2018. With its prime location on a cul-de-sac in Little Rocky Run, you'll love the sense of community and tranquility this home provides. You also get to enjoy all the Little Rocky Run HOA amenities including recreations centers, 3 swimming pools, multiple playgrounds and sports courts and walking trails throughout the community. Located within walking distance to schools, close to shops and dining as well as easy access for commuters to 28/29, 66 or the Springfield County parkway. This home truly has everything you are looking for so come and see your new home today, you won’t want to miss this one!
Home Details
Home Type
- Single Family
Est. Annual Taxes
- $8,928
Year Built
- Built in 1989
Lot Details
- 8,520 Sq Ft Lot
- Cul-De-Sac
- Property is in very good condition
- Property is zoned 131
HOA Fees
- $98 Monthly HOA Fees
Parking
- 2 Car Attached Garage
- Front Facing Garage
- Garage Door Opener
Home Design
- Colonial Architecture
- Brick Exterior Construction
- Shingle Roof
- Vinyl Siding
- Concrete Perimeter Foundation
Interior Spaces
- Property has 3 Levels
- Traditional Floor Plan
- Built-In Features
- Crown Molding
- Ceiling Fan
- Recessed Lighting
- 3 Fireplaces
- Wood Burning Fireplace
- Electric Fireplace
- Window Treatments
- Family Room Off Kitchen
- Living Room
- Formal Dining Room
- Recreation Room
- Game Room
- Storage Room
- Finished Basement
- Walk-Out Basement
Kitchen
- Eat-In Gourmet Kitchen
- Breakfast Area or Nook
- Built-In Double Oven
- Cooktop
- Freezer
- Ice Maker
- Dishwasher
- Stainless Steel Appliances
- Upgraded Countertops
- Disposal
Flooring
- Wood
- Carpet
Bedrooms and Bathrooms
- 4 Bedrooms
- En-Suite Primary Bedroom
- En-Suite Bathroom
- Walk-In Closet
- Soaking Tub
- Bathtub with Shower
Laundry
- Dryer
- Washer
Outdoor Features
- Deck
Schools
- Union Mill Elementary School
- Liberty Middle School
- Centreville High School
Utilities
- Forced Air Heating and Cooling System
- Humidifier
- Heat Pump System
- Natural Gas Water Heater
Listing and Financial Details
- Tax Lot 10
- Assessor Parcel Number 0654 04 0010
Community Details
Overview
- Association fees include common area maintenance, management, pool(s), recreation facility, reserve funds, road maintenance, snow removal, trash
- Little Rocky Run HOA
- Little Rocky Run Subdivision
Amenities
- Common Area
- Community Center
- Meeting Room
Recreation
- Tennis Courts
- Community Basketball Court
- Community Playground
- Community Pool
- Jogging Path
- Bike Trail
Map
Home Values in the Area
Average Home Value in this Area
Property History
| Date | Event | Price | Change | Sq Ft Price |
|---|---|---|---|---|
| 03/14/2025 03/14/25 | Sold | $938,000 | +4.2% | $307 / Sq Ft |
| 02/17/2025 02/17/25 | Pending | -- | -- | -- |
| 02/14/2025 02/14/25 | For Sale | $899,900 | -- | $295 / Sq Ft |
Tax History
| Year | Tax Paid | Tax Assessment Tax Assessment Total Assessment is a certain percentage of the fair market value that is determined by local assessors to be the total taxable value of land and additions on the property. | Land | Improvement |
|---|---|---|---|---|
| 2024 | $8,928 | $770,660 | $279,000 | $491,660 |
| 2023 | $8,761 | $776,350 | $279,000 | $497,350 |
| 2022 | $7,975 | $697,430 | $249,000 | $448,430 |
| 2021 | $7,201 | $613,660 | $219,000 | $394,660 |
| 2020 | $7,090 | $599,040 | $209,000 | $390,040 |
| 2019 | $6,399 | $540,720 | $209,000 | $331,720 |
| 2018 | $6,184 | $537,720 | $206,000 | $331,720 |
| 2017 | $6,121 | $527,220 | $202,000 | $325,220 |
| 2016 | $5,988 | $516,840 | $198,000 | $318,840 |
| 2015 | $5,945 | $532,700 | $204,000 | $328,700 |
| 2014 | -- | $511,920 | $194,000 | $317,920 |
Mortgage History
| Date | Status | Loan Amount | Loan Type |
|---|---|---|---|
| Previous Owner | $844,200 | New Conventional | |
| Previous Owner | $499,500 | New Conventional | |
| Previous Owner | $499,500 | New Conventional | |
| Previous Owner | $559,076 | FHA | |
| Previous Owner | $584,970 | FHA | |
| Previous Owner | $313,600 | No Value Available | |
| Previous Owner | $229,000 | New Conventional |
Deed History
| Date | Type | Sale Price | Title Company |
|---|---|---|---|
| Deed | $938,000 | First American Title | |
| Deed | $938,000 | First American Title | |
| Gift Deed | -- | None Listed On Document | |
| Gift Deed | -- | None Available | |
| Gift Deed | -- | None Available | |
| Deed | -- | Central Title | |
| Gift Deed | -- | -- | |
| Deed | $392,000 | -- | |
| Deed | $22,000 | -- |
Similar Homes in Clifton, VA
Source: Bright MLS
MLS Number: VAFX2219620
APN: 0654-04-0010
- 6414 Battle Rock Dr
- 13613 White Stone Ct
- 13954 Springstone Dr
- 6451 Springhouse Cir
- 13514 Moss Glen Rd
- 6611 Skylemar Trail
- 6563 Palisades Dr
- 13964 Winding Ridge Ln
- 13970 Gunners Place
- 13832 Fount Beattie Ct
- 13907 Whetstone Manor Ct
- 13649 Barren Springs Ct
- 14124 Honey Hill Ct
- 13646 Barren Springs Ct
- 13984 Big Yankee Ln
- 6377 Generals Ct
- 13667 Barren Springs Ct
- 13950 New Braddock Rd
- 13514 Sierra Dr
- 14013B Grumble Jones Ct

