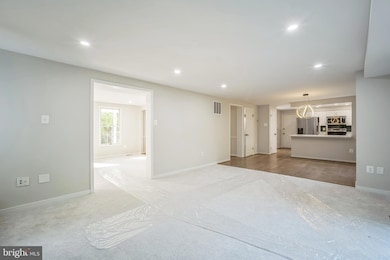
13644 Shreve St Centreville, VA 20120
Estimated payment $5,745/month
Highlights
- 0.66 Acre Lot
- Traditional Architecture
- 1 Fireplace
- Powell Elementary School Rated A-
- Wood Flooring
- No HOA
About This Home
Step into a fresh start with this wonderfully updated 3-level Colonial home! Tucked away on a tree-lined lot with a long, private driveway, this home offers 4 roomy bedrooms upstairs, all featuring fresh, soft carpeting for a cozy feel and plenty of natural light to brighten your day. Upstairs also includes two full baths, while the main floor has a handy half bath, and there’s another full bath down in the finished basement.
The layout is open and inviting, with a freshly updated kitchen showcasing stainless steel appliances and a stylish modern light fixture in the dining area. Kick back in the comfortable family room with its striking stone fireplace, or step through the sliding doors onto the spacious deck — a perfect spot for enjoying the outdoors or hosting get-togethers.
The finished basement adds even more flexible living space, ideal for a game room, movie space, or home gym. Outside, you’ll love the private, tree-framed yard, and there’s a 2-car garage plus an extra driveway space to make parking a breeze.
This move-in-ready home is set up to make everyday living easy — don’t wait to see it for yourself, schedule a showing today!
Home Details
Home Type
- Single Family
Est. Annual Taxes
- $7,636
Year Built
- Built in 1989
Lot Details
- 0.66 Acre Lot
- Property is zoned 110
Parking
- 2 Car Attached Garage
- 2 Driveway Spaces
- Front Facing Garage
Home Design
- Traditional Architecture
- Vinyl Siding
Interior Spaces
- 2,160 Sq Ft Home
- Property has 3 Levels
- Recessed Lighting
- 1 Fireplace
- Screen For Fireplace
- Combination Dining and Living Room
Kitchen
- Breakfast Area or Nook
- Eat-In Kitchen
- Electric Oven or Range
- Stove
- <<builtInMicrowave>>
- Ice Maker
- Dishwasher
- Kitchen Island
- Disposal
Flooring
- Wood
- Carpet
Bedrooms and Bathrooms
- 4 Bedrooms
- En-Suite Bathroom
- Walk-In Closet
Laundry
- Electric Dryer
- Washer
Finished Basement
- Basement Fills Entire Space Under The House
- Front Basement Entry
Schools
- Powell Elementary School
- Liberty Middle School
- Centreville High School
Utilities
- Central Air
- Heat Pump System
- Well
- Electric Water Heater
Community Details
- No Home Owners Association
- Centreville Farms Subdivision
Listing and Financial Details
- Tax Lot 137
- Assessor Parcel Number 0544 02 0137
Map
Home Values in the Area
Average Home Value in this Area
Tax History
| Year | Tax Paid | Tax Assessment Tax Assessment Total Assessment is a certain percentage of the fair market value that is determined by local assessors to be the total taxable value of land and additions on the property. | Land | Improvement |
|---|---|---|---|---|
| 2024 | $4,911 | $635,800 | $301,000 | $334,800 |
| 2023 | $7,175 | $635,800 | $301,000 | $334,800 |
| 2022 | $7,054 | $616,850 | $301,000 | $315,850 |
| 2021 | $0 | $479,610 | $274,000 | $205,610 |
| 2020 | $5,656 | $477,870 | $274,000 | $203,870 |
| 2019 | $6,196 | $465,870 | $266,000 | $199,870 |
| 2018 | $6,077 | $456,950 | $261,000 | $195,950 |
| 2017 | $2,653 | $456,950 | $261,000 | $195,950 |
| 2016 | $4,060 | $467,260 | $261,000 | $206,260 |
| 2015 | $5,215 | $467,260 | $261,000 | $206,260 |
| 2014 | $5,003 | $449,330 | $251,000 | $198,330 |
Property History
| Date | Event | Price | Change | Sq Ft Price |
|---|---|---|---|---|
| 07/07/2025 07/07/25 | For Sale | $925,000 | -- | $428 / Sq Ft |
Purchase History
| Date | Type | Sale Price | Title Company |
|---|---|---|---|
| Warranty Deed | $680,000 | First American Title | |
| Deed | -- | None Listed On Document | |
| Deed | -- | None Listed On Document |
Mortgage History
| Date | Status | Loan Amount | Loan Type |
|---|---|---|---|
| Open | $680,000 | New Conventional | |
| Previous Owner | $175,000 | New Conventional |
Similar Homes in the area
Source: Bright MLS
MLS Number: VAFX2254562
APN: 0544-02-0137
- 5685 Faircloth Ct
- 5440 Summit St
- 5493 Middlebourne Ln
- 13542 Ann Grigsby Cir
- 5414 Cape Daisy Ln
- 5410 Cape Daisy Ln
- 13512 Darter Ct
- 5865 Westwater Ct
- 5636 Willoughby Newton Dr Unit 35
- 5807 Orchard Hill Ct Unit 5807
- 13346 Regal Crest Dr
- 5223 Jule Star Dr
- 5335 Rosemallow Cir
- 13626 Forest Pond Ct
- 5170 A William Colin Ct
- 5815 Orchard Hill Ln
- 5170 William Colin Ct Unit I
- 13616 Northbourne Dr
- 13944 Waterflow Place
- 13704 Cabells Mill Dr
- 5607 Faircloth Ct
- 5638 Kertscher Terrace
- 13630 Bent Tree Cir
- 5604 Gresham Ln
- 13836 Coleman Ct
- 5382 Lavender Mist Ct
- 5519 Stroud Ct Unit Upper Level 2
- 5519 Stroud Ct Unit Upper Level 2
- 13569 Ruddy Duck Rd
- 13513 Orchard Dr Unit 3513
- 13639 Clarendon Springs Ct
- 13676 Barren Springs Ct
- 13812 Choptank Ct
- 13369T Connor Dr Unit T
- 5751 Wood Meadow Way
- 5804 Post Corners Trail
- 13961 Gill Brook Ln
- 6008 Chestnut Hollow Ct
- 6008 Rabbit Hill Ct
- 6077 Deer Hill Ct






