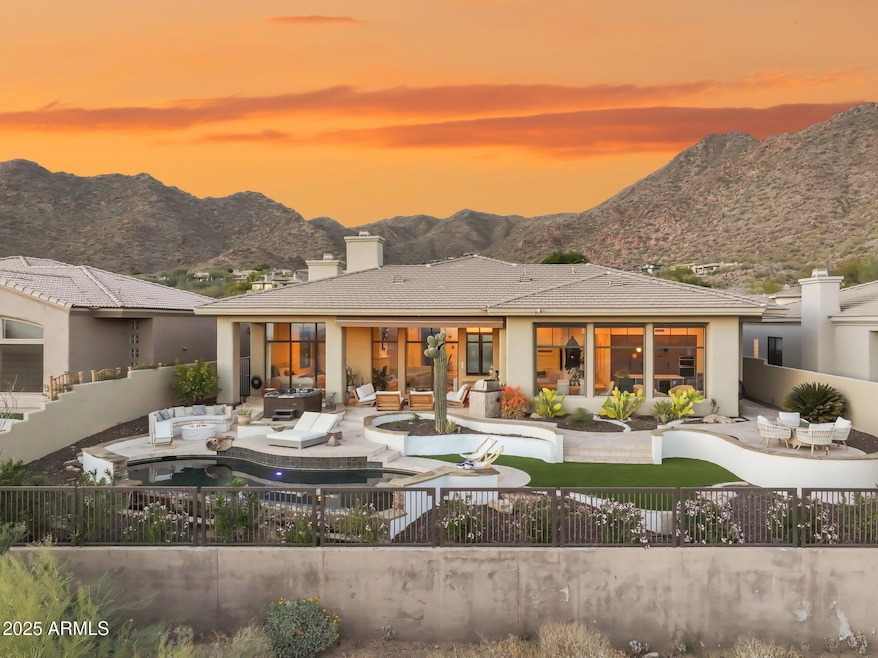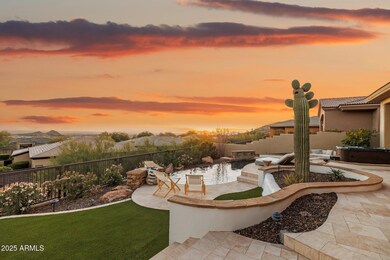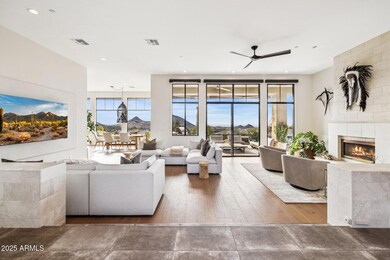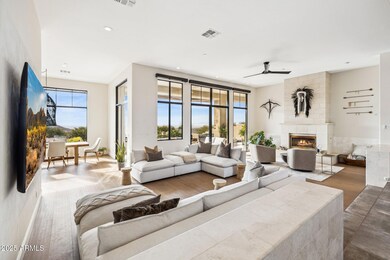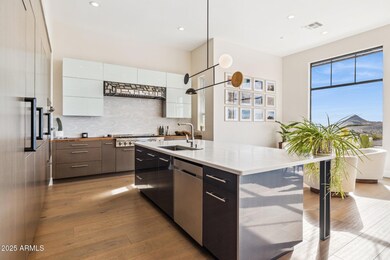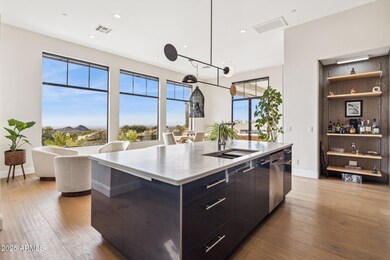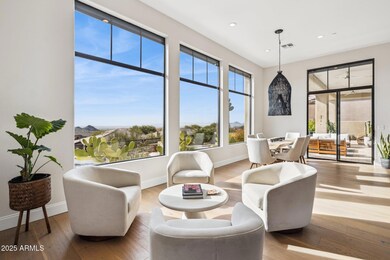
13645 E Columbine Dr Scottsdale, AZ 85259
Highlights
- Gated with Attendant
- Heated Spa
- Clubhouse
- Anasazi Elementary School Rated A
- City Lights View
- Wood Flooring
About This Home
As of February 2025Remodeled Desert Jewel + Stunning Design Elements + Panoramic Views + Entertaining Resort Backyard means PERFECTION! Prepare to be captivated by this exquisite home in the exclusive guard-gated community of Scottsdale Mountain! Perched on the McDowell Mountain Preserve, this home features 360-degree VIEWS of mountain vistas and captivating sunsets. Originally crafted by Geoffrey Edmunds, this residence underwent a modernized renovation creating an Organic Desert Living space of muted earth tones, hints of Rustic Flare & textures, inspired by the majestic Sonoran Desert. The Great Room impresses with 10'' hand planed smoked Hardwood floors, marble-clad fireplace and expansive sliding doors, perfectly framing the breathtaking backyard views. The kitchen is a showstopper, featuring sleek. frameless Affinity cabinets with touch-open technology and innovative built-in storage. Top of the line appliances with Sub-Zero refrigerator and freezer seamlessly integrated, custom handcrafted steel vent hood, ZLINE gas range with a griddle drop-in and expansive countertops island completing this chef's dream space, all while offering picturesque views through large windows.
The primary suite is generously sized with a designated seating area and expansive glass doors that open directly to your personal resort with views! Enjoy your private soaking tub, an oversized double shower, and a custom curated closet design. Thoughtful split floor plan offers 2-addittional guest suites plus a flexible den/office which could be a 4th bedroom.
The outdoors equally rivals the indoor beauty with a luxury resort-style atmosphere offering a peaceful and serene escape with stunning VIEWS. The landscape detail is meticulously designed with a striking infinity edge pool with ledge-stone accents and water feature, new (2023) pool heater & chiller, raised spa, travertine paver patios/sunning areas, retractable patio awning, outdoor kitchen/BBQ, multiple entertaining areas, firepit, synthetic grass, area and view fencing. An outdoor haven of luxury and comfort you can enjoy all year round.
Oversized 3 Car garage with contemporary garage doors, epoxy floors, 220 volt outlet and additional storage.
Scottsdale Mountain is ideally situated east of the 101 with close proximity to hiking trails, surrounding golf, dining, shopping, the Mayo Clinic, Scottsdale A+ rated schools nearby Basis Scottsdale and so much more. Community features include: 24 hour guard gated security, large mountainside hot tub; basketball, tennis and pickleball courts, community park and ramadas.
Last Agent to Sell the Property
Keller Williams Arizona Realty License #SA627275000

Home Details
Home Type
- Single Family
Est. Annual Taxes
- $4,499
Year Built
- Built in 1994
Lot Details
- 9,660 Sq Ft Lot
- Desert faces the front and back of the property
- Wrought Iron Fence
- Block Wall Fence
- Artificial Turf
- Sprinklers on Timer
HOA Fees
- $143 Monthly HOA Fees
Parking
- 3 Car Direct Access Garage
- Electric Vehicle Home Charger
- Garage Door Opener
Property Views
- City Lights
- Mountain
Home Design
- Wood Frame Construction
- Tile Roof
- Stucco
Interior Spaces
- 3,214 Sq Ft Home
- 1-Story Property
- Ceiling height of 9 feet or more
- Ceiling Fan
- Gas Fireplace
- Double Pane Windows
- Tinted Windows
- Mechanical Sun Shade
- Solar Screens
- Living Room with Fireplace
Kitchen
- Breakfast Bar
- Gas Cooktop
- Built-In Microwave
- ENERGY STAR Qualified Appliances
- Kitchen Island
Flooring
- Wood
- Tile
Bedrooms and Bathrooms
- 3 Bedrooms
- Remodeled Bathroom
- Primary Bathroom is a Full Bathroom
- 2.5 Bathrooms
- Dual Vanity Sinks in Primary Bathroom
- Bathtub With Separate Shower Stall
Home Security
- Security System Owned
- Fire Sprinkler System
Accessible Home Design
- Stepless Entry
Pool
- Pool Updated in 2022
- Heated Spa
- Heated Pool
- Above Ground Spa
- Pool Pump
Outdoor Features
- Covered patio or porch
- Fire Pit
- Built-In Barbecue
Schools
- Anasazi Elementary School
- Mountainside Middle School
- Desert Mountain High School
Utilities
- Refrigerated Cooling System
- Zoned Heating
- Heating System Uses Natural Gas
- Plumbing System Updated in 2022
- Water Filtration System
- Water Softener
- High Speed Internet
- Cable TV Available
Listing and Financial Details
- Home warranty included in the sale of the property
- Tax Lot 29
- Assessor Parcel Number 217-19-312
Community Details
Overview
- Association fees include ground maintenance
- Brown Community Mgmt Association, Phone Number (480) 539-1396
- Built by Geoffrey Edmunds
- Scottsdale Mountain Subdivision
Amenities
- Clubhouse
- Recreation Room
Recreation
- Tennis Courts
- Community Spa
- Bike Trail
Security
- Gated with Attendant
Map
Home Values in the Area
Average Home Value in this Area
Property History
| Date | Event | Price | Change | Sq Ft Price |
|---|---|---|---|---|
| 02/27/2025 02/27/25 | Sold | $1,950,000 | -7.1% | $607 / Sq Ft |
| 01/30/2025 01/30/25 | Pending | -- | -- | -- |
| 01/09/2025 01/09/25 | For Sale | $2,100,000 | +16.7% | $653 / Sq Ft |
| 09/12/2022 09/12/22 | Sold | $1,800,000 | -10.0% | $560 / Sq Ft |
| 07/16/2022 07/16/22 | For Sale | $1,999,900 | -- | $622 / Sq Ft |
Tax History
| Year | Tax Paid | Tax Assessment Tax Assessment Total Assessment is a certain percentage of the fair market value that is determined by local assessors to be the total taxable value of land and additions on the property. | Land | Improvement |
|---|---|---|---|---|
| 2025 | $4,499 | $75,361 | -- | -- |
| 2024 | $4,440 | $71,773 | -- | -- |
| 2023 | $4,440 | $88,030 | $17,600 | $70,430 |
| 2022 | $4,182 | $65,100 | $13,020 | $52,080 |
| 2021 | $4,581 | $63,410 | $12,680 | $50,730 |
| 2020 | $4,535 | $62,300 | $12,460 | $49,840 |
| 2019 | $4,355 | $62,060 | $12,410 | $49,650 |
| 2018 | $4,232 | $59,720 | $11,940 | $47,780 |
| 2017 | $4,194 | $59,800 | $11,960 | $47,840 |
| 2016 | $4,549 | $56,620 | $11,320 | $45,300 |
| 2015 | $4,446 | $53,560 | $10,710 | $42,850 |
Mortgage History
| Date | Status | Loan Amount | Loan Type |
|---|---|---|---|
| Previous Owner | $1,440,000 | New Conventional | |
| Previous Owner | $548,000 | New Conventional | |
| Previous Owner | $239,800 | New Conventional | |
| Previous Owner | $202,500 | New Conventional | |
| Previous Owner | $200,000 | New Conventional | |
| Previous Owner | $315,000 | Unknown |
Deed History
| Date | Type | Sale Price | Title Company |
|---|---|---|---|
| Warranty Deed | $1,950,000 | Wfg National Title Insurance C | |
| Warranty Deed | $1,800,000 | -- | |
| Interfamily Deed Transfer | -- | Pioneer Title Agency Inc | |
| Interfamily Deed Transfer | -- | None Available | |
| Interfamily Deed Transfer | -- | None Available | |
| Interfamily Deed Transfer | -- | Accommodation | |
| Interfamily Deed Transfer | -- | Driggs Title Agency Inc | |
| Deed Of Distribution | -- | None Available | |
| Interfamily Deed Transfer | -- | Transnation Title Insurance | |
| Warranty Deed | $575,000 | Transnation Title Insurance |
Similar Homes in the area
Source: Arizona Regional Multiple Listing Service (ARMLS)
MLS Number: 6802493
APN: 217-19-312
- 13778 E Charter Oak Dr
- 12639 N 136th St
- 13662 E Shaw Butte Dr
- 13554 E Columbine Dr
- 13680 E Paradise Dr
- 13503 E Summit Dr
- 12397 N 138th Place Unit 15
- 12067 N 135th Way
- 13621 E Aster Dr
- 11988 N 136th Way
- 13914 E Laurel Ln
- 13978 E Coyote Rd
- 11752 N 135th Place
- 11673 N 136th St Unit 1019
- 11673 N 136th St Unit 1005
- 11673 N 136th St Unit 1021
- 11683 N 135th Place
- 13789 E Geronimo Rd
- 11656 N 135th Place
- 11729 N 134th St Unit 13
