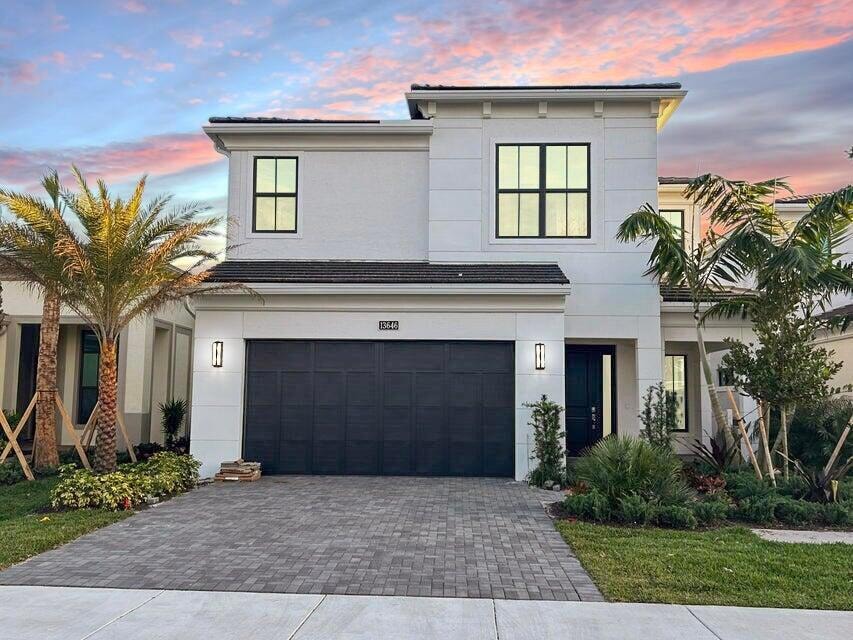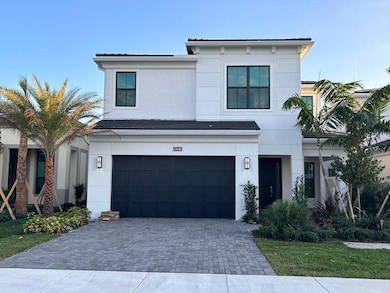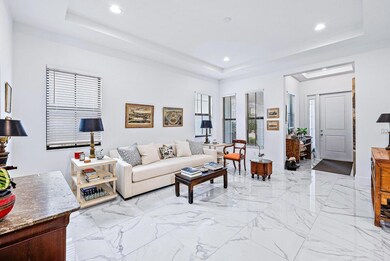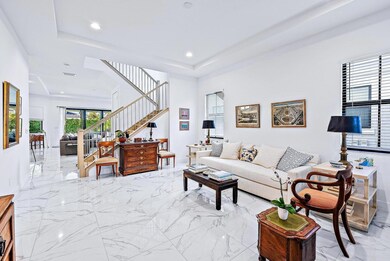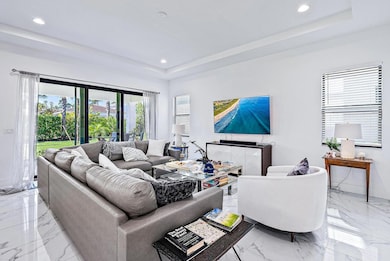
13646 Artisan Cir Palm Beach Gardens, FL 33418
Estimated payment $12,178/month
Highlights
- Gated with Attendant
- Room in yard for a pool
- Wood Flooring
- William T. Dwyer High School Rated A-
- Clubhouse
- Garden View
About This Home
Absolutely Stunning ''Hudson'' Model At The New Gated Palm Beach Gardens Community ''ARTISTRY''. Built in 2023, This Gorgeous 4 Bedroom + Den, 3.1 Bathroom, 2 Car Garage Home Offers A Functional Layout With All Bedrooms on the 2nd Floor Allowing For Unique Opportunities on the 1st Floor. This Home Welcomes You With a 2-Car Garage & Covered Entry With An Inspiring Foyer. Upon Entry, A Grand Living Room Awaits With Large Windows & A Coffered Ceiling. The Stairway To The 2nd Floor Provides The Perfect Separation to the Family Room, Kitchen, and Dining areas. The Rear of the Home is Accented With Triple Sliders in the Family Room & A Triple Window in the Dining Area Allowing For Bright Natural Light. The 3''Island-Layout Kitchen Allows for Relaxed Entertainment Overlooking the Dining & Family
Home Details
Home Type
- Single Family
Est. Annual Taxes
- $26,357
Year Built
- Built in 2023
HOA Fees
- $522 Monthly HOA Fees
Parking
- 2 Car Garage
- Garage Door Opener
Home Design
- Concrete Roof
Interior Spaces
- 3,574 Sq Ft Home
- 2-Story Property
- Blinds
- Entrance Foyer
- Great Room
- Family Room
- Combination Kitchen and Dining Room
- Den
- Garden Views
- Impact Glass
- Attic
Kitchen
- Breakfast Area or Nook
- Built-In Oven
- Gas Range
- Microwave
- Dishwasher
Flooring
- Wood
- Tile
Bedrooms and Bathrooms
- 4 Bedrooms
- Split Bedroom Floorplan
- Walk-In Closet
- Dual Sinks
- Separate Shower in Primary Bathroom
Laundry
- Laundry Room
- Washer
- Laundry Tub
Outdoor Features
- Room in yard for a pool
- Open Patio
- Porch
Schools
- Marsh Pointe Elementary School
- William T. Dwyer High School
Utilities
- Central Heating and Cooling System
- Gas Water Heater
- Cable TV Available
Listing and Financial Details
- Assessor Parcel Number 5242412608000084
Community Details
Overview
- Association fees include management, cable TV, ground maintenance, pool(s)
- Built by Kolter Homes
- Artistry Subdivision, Hudson Floorplan
Amenities
- Clubhouse
Recreation
- Tennis Courts
- Community Basketball Court
- Community Pool
- Community Spa
- Trails
Security
- Gated with Attendant
- Resident Manager or Management On Site
Map
Home Values in the Area
Average Home Value in this Area
Tax History
| Year | Tax Paid | Tax Assessment Tax Assessment Total Assessment is a certain percentage of the fair market value that is determined by local assessors to be the total taxable value of land and additions on the property. | Land | Improvement |
|---|---|---|---|---|
| 2024 | $26,357 | $1,307,687 | -- | -- |
| 2023 | $5,736 | $106,480 | $0 | $0 |
| 2022 | $5,172 | $96,800 | $0 | $0 |
| 2021 | $4,693 | $110,000 | $110,000 | $0 |
| 2020 | $4,384 | $80,000 | $80,000 | $0 |
| 2019 | $4,404 | $80,000 | $0 | $80,000 |
| 2018 | $4,128 | $80,000 | $0 | $80,000 |
Property History
| Date | Event | Price | Change | Sq Ft Price |
|---|---|---|---|---|
| 01/06/2025 01/06/25 | For Sale | $1,695,000 | 0.0% | $474 / Sq Ft |
| 04/15/2023 04/15/23 | Rented | $7,800 | -2.5% | -- |
| 04/15/2023 04/15/23 | For Rent | $8,000 | -- | -- |
Deed History
| Date | Type | Sale Price | Title Company |
|---|---|---|---|
| Warranty Deed | $1,580,000 | K Title | |
| Special Warranty Deed | $1,253,950 | K Title |
Similar Homes in Palm Beach Gardens, FL
Source: BeachesMLS
MLS Number: R11049579
APN: 52-42-41-26-08-000-0840
- 13646 Artisan Cir
- 13689 Artisan Cir
- 13701 Artisan Cir
- 5705 Gauguin Terrace
- 13566 Artisan Cir
- 5818 Warhol Terrace
- 13058 Artisan Cir
- 5606 Delacroix Terrace
- 13173 Faberge Place
- 13526 Artisan Cir
- 13110 Artisan Cir
- 5819 Warhol Terrace
- 13138 Artisan Cir
- 13194 Faberge Place
- 13475 Artisan Cir
- 13471 Artisan Cir
- 13467 Artisan Cir
- 13459 Artisan Cir
- 5763 Golden Eagle Cir
- 13226 Faberge Place
