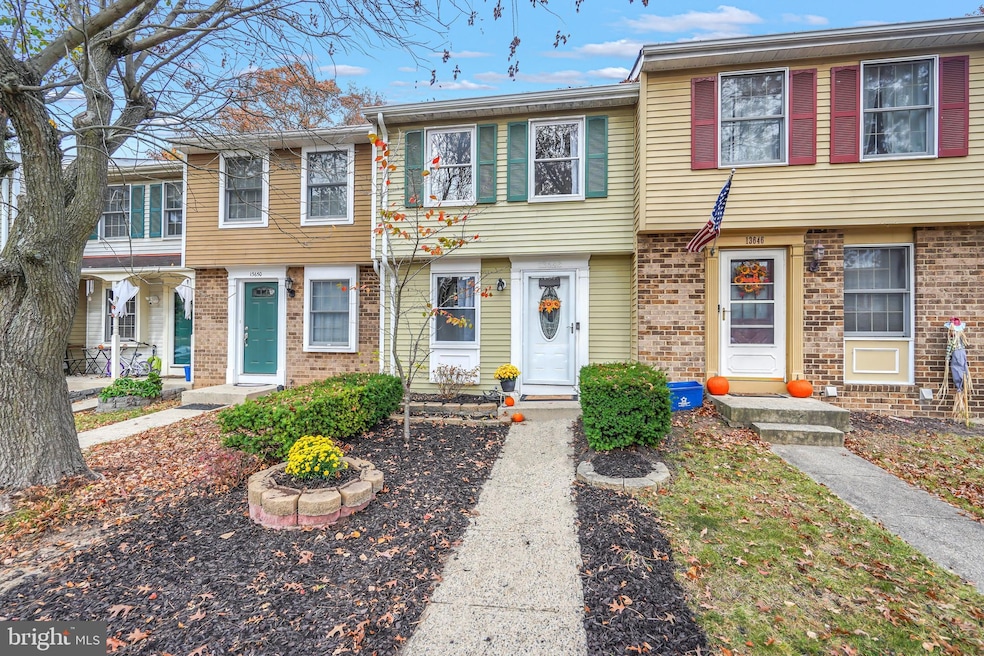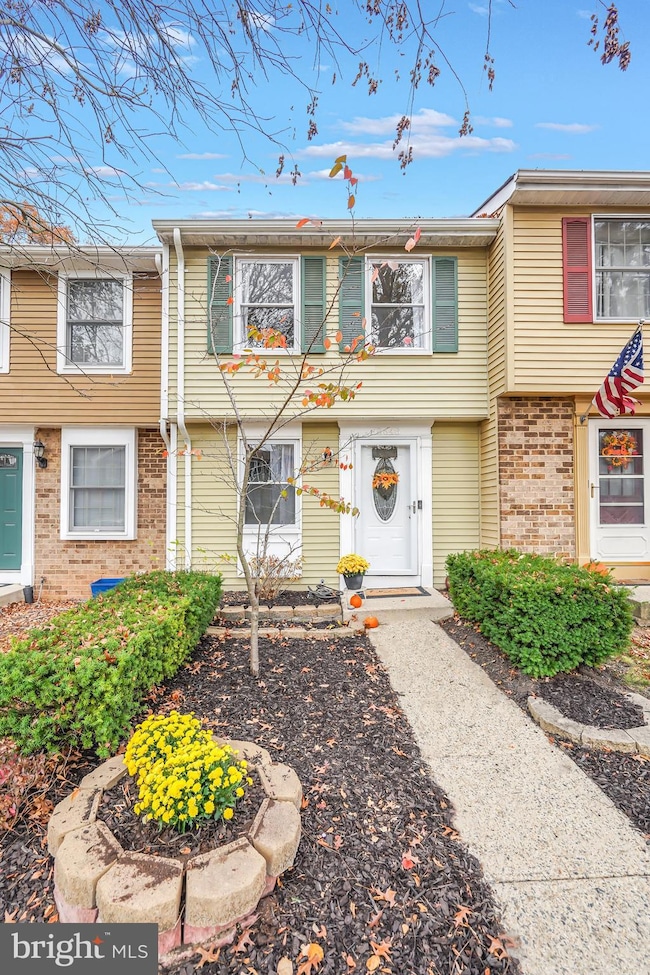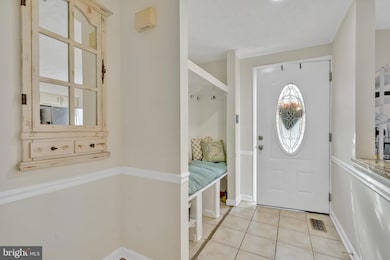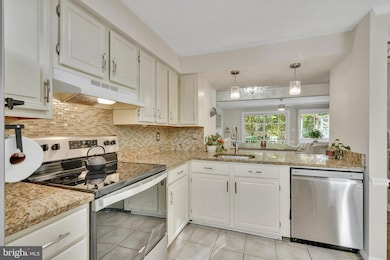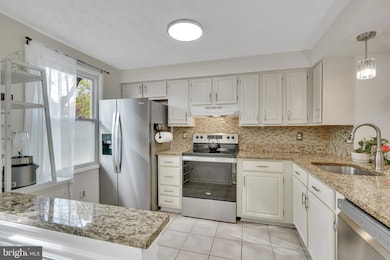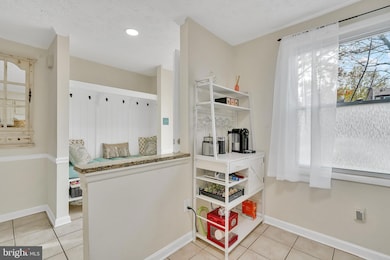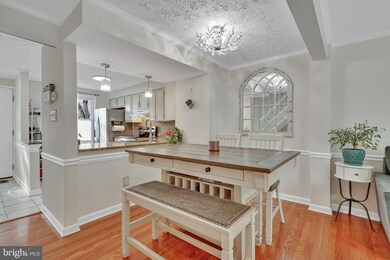
13648 Forest Pond Ct Centreville, VA 20121
East Centreville NeighborhoodEstimated payment $3,185/month
Highlights
- Open Floorplan
- Colonial Architecture
- Wood Flooring
- Union Mill Elementary School Rated A-
- Deck
- Community Pool
About This Home
Welcome to this beautifully updated townhome in the sought-after Little Rocky Run community! Step inside and feel the breezy coastal vibe that flows seamlessly through the main level to the freshly painted deck—perfect for relaxing on sunny afternoons or entertaining friends and family. The bright, updated kitchen features new LVP flooring and is open to the main living area, ideal for gatherings. Upstairs, the primary bedroom offers two closets and a dressing vanity area with direct access to the updated shared bathroom. The fenced backyard includes a lower patio and stately, blooming crape myrtle trees, creating a peaceful retreat. The lower-level provides essential additional living space, including a family room, a full bath, and walk-out access to the yard—great for guests or a home office. Enjoy the charm of hardwood floors on both the main and upper levels, along with a fresh, airy feel throughout. Major updates include a new roof in 2024, newer washer and kitchen appliances in 2023, many light fixtures and ceiling fans updated, and replaced windows in 2015 for added comfort and peace of mind. Little Rocky Run has many playgrounds, a community center with swimming pools and tennis courts, walking paths and more. This is a wonderful home in a vibrant neighborhood with fantastic amenities—don’t miss it!
Townhouse Details
Home Type
- Townhome
Est. Annual Taxes
- $5,084
Year Built
- Built in 1985
Lot Details
- 1,280 Sq Ft Lot
- Privacy Fence
- Back Yard Fenced
HOA Fees
- $110 Monthly HOA Fees
Home Design
- Colonial Architecture
- Brick Foundation
- Block Foundation
- Asphalt Roof
- Vinyl Siding
Interior Spaces
- Property has 3 Levels
- Open Floorplan
- Ceiling Fan
- Double Pane Windows
- Vinyl Clad Windows
- Window Screens
- Entrance Foyer
- Family Room
- Living Room
- Dining Room
Kitchen
- Electric Oven or Range
- Range Hood
- Dishwasher
- Stainless Steel Appliances
- Disposal
Flooring
- Wood
- Carpet
Bedrooms and Bathrooms
- 2 Bedrooms
- En-Suite Primary Bedroom
- Bathtub with Shower
- Walk-in Shower
Laundry
- Laundry Room
- Laundry on lower level
- Dryer
- Washer
Finished Basement
- Walk-Out Basement
- Connecting Stairway
- Interior and Exterior Basement Entry
- Basement Windows
Home Security
Parking
- Parking Lot
- Surface Parking
- Parking Space Conveys
- 2 Assigned Parking Spaces
Outdoor Features
- Deck
- Patio
Schools
- Union Mill Elementary School
- Liberty Middle School
- Centreville High School
Utilities
- Forced Air Heating and Cooling System
- Electric Water Heater
Listing and Financial Details
- Tax Lot 148
- Assessor Parcel Number 0652 03 0148
Community Details
Overview
- Association fees include management, pool(s), road maintenance, snow removal, trash, lawn maintenance, common area maintenance
- Little Rocky Run HOA
- Little Rocky Run Subdivision
Amenities
- Common Area
- Party Room
Recreation
- Tennis Courts
- Community Playground
- Community Pool
Security
- Storm Doors
- Fire and Smoke Detector
Map
Home Values in the Area
Average Home Value in this Area
Tax History
| Year | Tax Paid | Tax Assessment Tax Assessment Total Assessment is a certain percentage of the fair market value that is determined by local assessors to be the total taxable value of land and additions on the property. | Land | Improvement |
|---|---|---|---|---|
| 2024 | $4,686 | $404,450 | $150,000 | $254,450 |
| 2023 | $4,367 | $386,980 | $150,000 | $236,980 |
| 2022 | $4,041 | $353,410 | $135,000 | $218,410 |
| 2021 | $3,801 | $323,910 | $120,000 | $203,910 |
| 2020 | $3,569 | $301,550 | $110,000 | $191,550 |
| 2019 | $3,493 | $295,140 | $105,000 | $190,140 |
| 2018 | $3,264 | $283,830 | $105,000 | $178,830 |
| 2017 | $3,073 | $264,650 | $100,000 | $164,650 |
| 2016 | $2,970 | $256,390 | $93,000 | $163,390 |
| 2015 | $2,775 | $248,630 | $90,000 | $158,630 |
| 2014 | $2,769 | $248,630 | $90,000 | $158,630 |
Property History
| Date | Event | Price | Change | Sq Ft Price |
|---|---|---|---|---|
| 04/11/2025 04/11/25 | For Sale | $475,000 | -- | $344 / Sq Ft |
Deed History
| Date | Type | Sale Price | Title Company |
|---|---|---|---|
| Warranty Deed | $315,000 | -- | |
| Deed | $128,500 | -- | |
| Deed | $116,000 | -- |
Mortgage History
| Date | Status | Loan Amount | Loan Type |
|---|---|---|---|
| Open | $315,000 | New Conventional | |
| Closed | $315,000 | New Conventional | |
| Previous Owner | $131,050 | No Value Available | |
| Previous Owner | $107,500 | No Value Available |
Similar Homes in the area
Source: Bright MLS
MLS Number: VAFX2232820
APN: 0652-03-0148
- 13615 Forest Pond Ct
- 5849 Clarendon Springs Place
- 13667 Barren Springs Ct
- 13646 Barren Springs Ct
- 13649 Barren Springs Ct
- 5819 Rock Forest Ct
- 5804 Rock Forest Ct
- 13689 Orchard Dr Unit 3689
- 13633 Orchard Dr Unit 3633
- 13579 Orchard Dr Unit 3579
- 13905 Gothic Dr
- 13832 Fount Beattie Ct
- 13514 Sierra Dr
- 13950 New Braddock Rd
- 13970 Gunners Place
- 6068 Meadow Crest Ct
- 13961 Gill Brook Ln
- 5648 Lierman Cir
- 13342 Braddock Rd
- 13984 Big Yankee Ln
