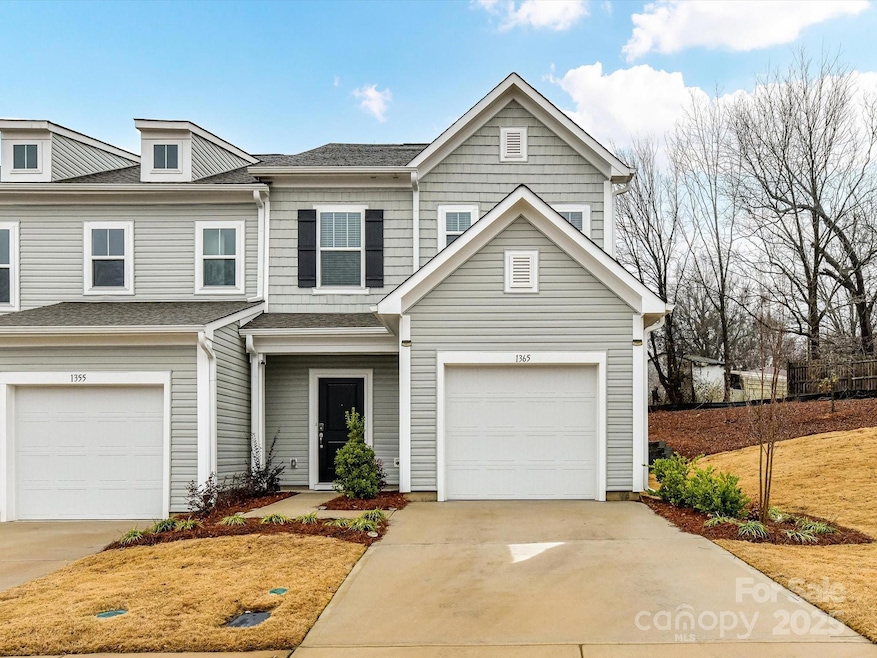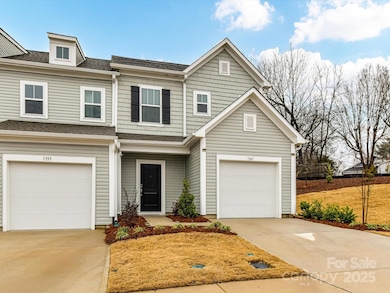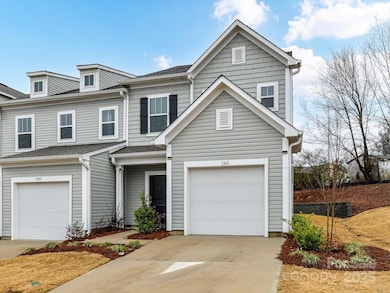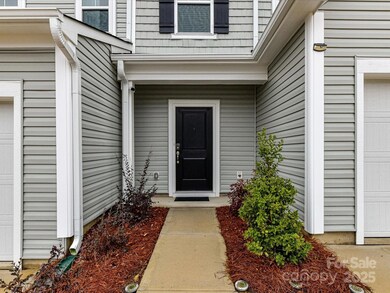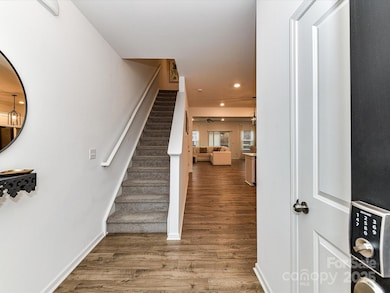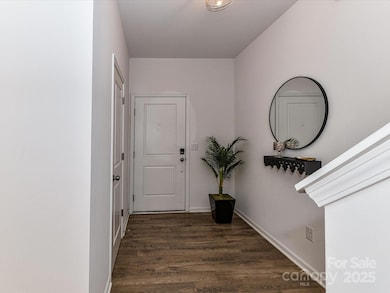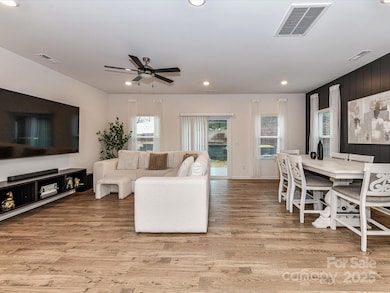
1365 Eagle Claw Dr Kannapolis, NC 28083
Estimated payment $2,349/month
Highlights
- End Unit
- 1 Car Attached Garage
- Community Playground
- Lawn
- Patio
- Central Heating and Cooling System
About This Home
Welcome Home!
Be ready to fall in love with this Moving-Ready End-Unit Townhome in the community of Concord Lakes, just minutes away from downtown Kannapolis and very quick access to I-85.
Walk in to a beautifully designed floor plan that's highlighted by a kitchen with island, quartz countertops and white cabinets. Spacious great room and dining area with plenty of windows that allow natural sunlight to brighten your day. Primary suite and another two nice sized secondary bedrooms and the laundry room is conveniently located upstairs.
This property backs to a retaining wall and woods giving you a little sense of privacy.
Listing Agent
Keller Williams Unlimited Brokerage Email: diegoguevara@kw.com License #249872

Townhouse Details
Home Type
- Townhome
Est. Annual Taxes
- $2,672
Year Built
- Built in 2024
Lot Details
- End Unit
- Lawn
HOA Fees
- $200 Monthly HOA Fees
Parking
- 1 Car Attached Garage
- 1 Open Parking Space
Home Design
- Slab Foundation
- Vinyl Siding
Interior Spaces
- 2-Story Property
- Insulated Windows
Kitchen
- Electric Oven
- Electric Range
- Microwave
- Dishwasher
- Disposal
Flooring
- Laminate
- Vinyl
Bedrooms and Bathrooms
- 3 Bedrooms
Outdoor Features
- Patio
Schools
- Forest Park Elementary School
- Kannapolis Middle School
- A.L. Brown High School
Utilities
- Central Heating and Cooling System
- Cable TV Available
Listing and Financial Details
- Assessor Parcel Number 5622-39-0922-0000
Community Details
Overview
- Braesael Management Association, Phone Number (704) 847-3507
- Built by True Homes
- Concord Lakes Townhomes Subdivision, Longfield Th/End Unit Floorplan
- Mandatory home owners association
Recreation
- Community Playground
Map
Home Values in the Area
Average Home Value in this Area
Tax History
| Year | Tax Paid | Tax Assessment Tax Assessment Total Assessment is a certain percentage of the fair market value that is determined by local assessors to be the total taxable value of land and additions on the property. | Land | Improvement |
|---|---|---|---|---|
| 2024 | $2,672 | $235,330 | $72,000 | $163,330 |
Property History
| Date | Event | Price | Change | Sq Ft Price |
|---|---|---|---|---|
| 04/16/2025 04/16/25 | Price Changed | $345,000 | -1.4% | $190 / Sq Ft |
| 02/14/2025 02/14/25 | For Sale | $350,000 | -- | $193 / Sq Ft |
Deed History
| Date | Type | Sale Price | Title Company |
|---|---|---|---|
| Special Warranty Deed | $327,000 | Independence Title | |
| Special Warranty Deed | $327,000 | Independence Title | |
| Special Warranty Deed | $327,000 | Independence Title |
Mortgage History
| Date | Status | Loan Amount | Loan Type |
|---|---|---|---|
| Open | $320,095 | FHA | |
| Closed | $320,095 | FHA |
Similar Homes in the area
Source: Canopy MLS (Canopy Realtor® Association)
MLS Number: 4222400
APN: 5622-39-0922-0000
- 1217 Holland St
- 4140 Claret Cup Dr Unit 36
- 4170 Claret Cup Dr Unit 39
- 1011 Indiana St
- 1014 Kansas St
- 2280 Dale Earnhardt Blvd
- 511 Villa St
- 1611 Carlton Ave
- 1615 Carlton Ave
- 701 Dakota St
- 502 Hyde St
- 14 Knowles St
- 2245 Heritage Ct Unit 2
- 609 Eddleman Rd
- 313 Villa St
- 000 S Little Texas Rd Unit 7
- 2507 Florida Ave
- 2990 Dale Earnhardt Blvd
- 503 Eddleman Rd
- 2504 S Cannon Blvd
