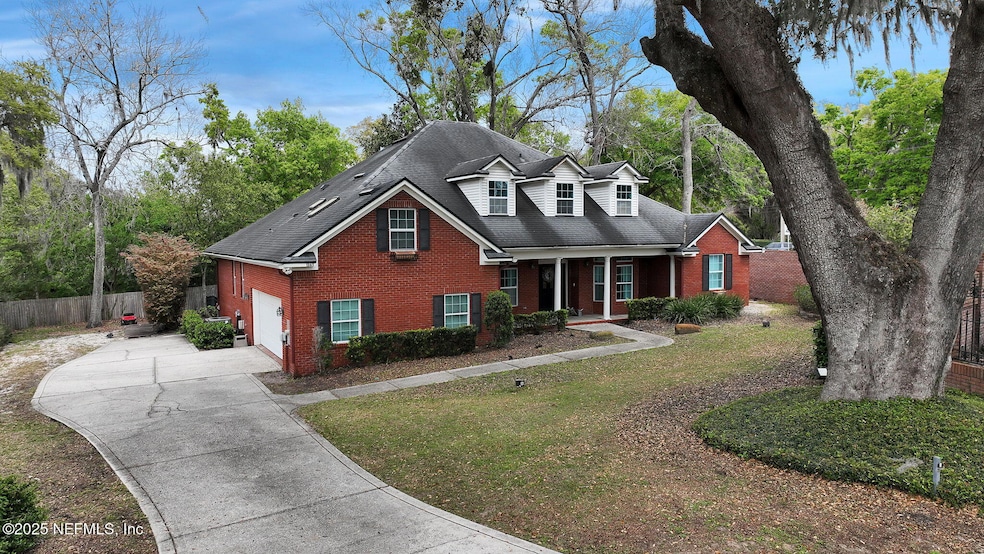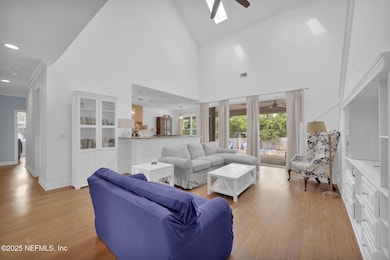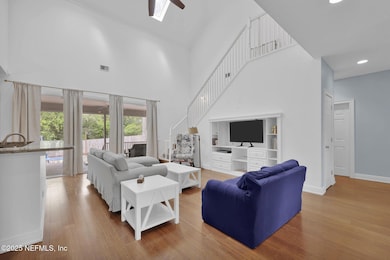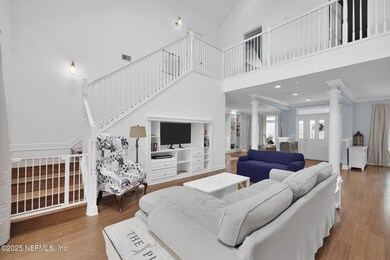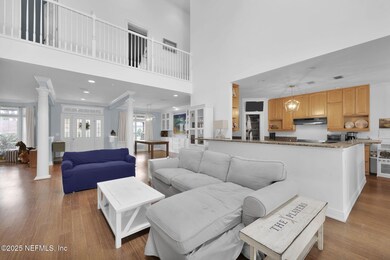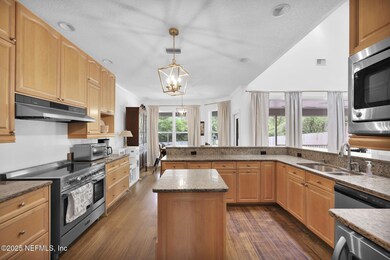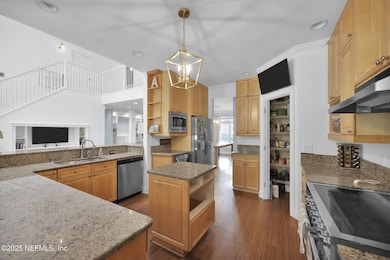
1365 Grosvenor Square Dr Jacksonville, FL 32207
San Jose NeighborhoodEstimated payment $5,303/month
Highlights
- Intercom to Front Desk
- Open Floorplan
- Vaulted Ceiling
- Gated Community
- Deck
- Traditional Architecture
About This Home
**Assumable Conventional Mortgage with 3.625% Rate** A traditional all-brick estate with a spacious design to accommodate the needs of today's families. Situated between San Marco and San Jose, this 5 (potentially 6) bedroom home is suited for multi-generational living across two levels. Open dining room for casual entertaining and living room which can adapt to an office / library. Family room with double-height ceiling blends with the sizeable kitchen and breakfast room. Extensive backyard with deck and playground is the canvas for your backyard oasis. Primary suite features a walk-in shower, soaking tub, and dual walk-in closets. Guest suite with full bath and laundry room also downstairs. 3 large bedrooms upstairs plus bonus room to create your fitness studio or game room. Grosvenor Square is a gated enclave of only 15 residences. Less than 10 minutes to San Marco Square, Downtown Jacksonville, and some of the most esteemed private schools and country clubs in Northeast Florida.
Home Details
Home Type
- Single Family
Est. Annual Taxes
- $4,801
Year Built
- Built in 1999
Lot Details
- 0.32 Acre Lot
- Lot Dimensions are 110' x 124' x 140' x 113'
- Street terminates at a dead end
- South Facing Home
- Privacy Fence
- Vinyl Fence
- Wood Fence
- Back Yard Fenced
HOA Fees
- $167 Monthly HOA Fees
Parking
- 2 Car Attached Garage
- Garage Door Opener
Home Design
- Traditional Architecture
- Wood Frame Construction
- Shingle Roof
Interior Spaces
- 3,360 Sq Ft Home
- 2-Story Property
- Open Floorplan
- Built-In Features
- Vaulted Ceiling
- Ceiling Fan
- Skylights
- Family Room
- Living Room
- Dining Room
- Bonus Room
- Security Gate
Kitchen
- Breakfast Area or Nook
- Breakfast Bar
- Electric Range
- Microwave
- Dishwasher
- Wine Cooler
- Kitchen Island
- Disposal
Flooring
- Wood
- Tile
Bedrooms and Bathrooms
- 5 Bedrooms
- Split Bedroom Floorplan
- Dual Closets
- Walk-In Closet
- Jack-and-Jill Bathroom
- In-Law or Guest Suite
- Bathtub With Separate Shower Stall
Laundry
- Dryer
- Front Loading Washer
Outdoor Features
- Deck
- Front Porch
Schools
- San Jose Elementary School
- Alfred Dupont Middle School
- Terry Parker High School
Utilities
- Zoned Heating and Cooling
- Underground Utilities
- Electric Water Heater
- Water Softener is Owned
Listing and Financial Details
- Assessor Parcel Number 0994111090
Community Details
Overview
- Association fees include ground maintenance
- Grosvenor Square Subdivision
- On-Site Maintenance
Additional Features
- Intercom to Front Desk
- Gated Community
Map
Home Values in the Area
Average Home Value in this Area
Tax History
| Year | Tax Paid | Tax Assessment Tax Assessment Total Assessment is a certain percentage of the fair market value that is determined by local assessors to be the total taxable value of land and additions on the property. | Land | Improvement |
|---|---|---|---|---|
| 2024 | $4,801 | $296,327 | -- | -- |
| 2023 | $4,671 | $287,697 | $0 | $0 |
| 2022 | $8,020 | $498,703 | $0 | $0 |
| 2021 | $7,985 | $484,178 | $0 | $0 |
| 2020 | $7,917 | $477,494 | $0 | $0 |
| 2019 | $7,841 | $466,759 | $0 | $0 |
| 2018 | $7,754 | $458,056 | $0 | $0 |
| 2017 | $7,672 | $448,635 | $0 | $0 |
| 2016 | $7,641 | $439,408 | $0 | $0 |
| 2015 | $7,719 | $436,354 | $0 | $0 |
| 2014 | $7,737 | $432,891 | $0 | $0 |
Property History
| Date | Event | Price | Change | Sq Ft Price |
|---|---|---|---|---|
| 03/27/2025 03/27/25 | For Sale | $850,000 | +28.8% | $253 / Sq Ft |
| 12/17/2023 12/17/23 | Off Market | $660,000 | -- | -- |
| 03/24/2022 03/24/22 | Sold | $660,000 | -22.4% | $196 / Sq Ft |
| 02/28/2022 02/28/22 | Pending | -- | -- | -- |
| 02/16/2022 02/16/22 | For Sale | $850,000 | -- | $253 / Sq Ft |
Deed History
| Date | Type | Sale Price | Title Company |
|---|---|---|---|
| Warranty Deed | $69,000 | -- |
Mortgage History
| Date | Status | Loan Amount | Loan Type |
|---|---|---|---|
| Open | $300,000 | New Conventional | |
| Closed | $187,000 | Credit Line Revolving | |
| Closed | $50,000 | Credit Line Revolving | |
| Closed | $227,000 | Construction |
Similar Homes in the area
Source: realMLS (Northeast Florida Multiple Listing Service)
MLS Number: 2078119
APN: 099411-1090
- 1387 Sunset View Ln
- 1455 Riverbirch Ln
- 4975 San Jose Blvd Unit 208
- 1409 San Amaro Rd
- 1204 San Amaro Rd
- 1296 Sunset View Ln
- 1311 Heritage Manor Dr Unit 101
- 1311 Heritage Manor Dr Unit 304
- 1604 Arcadia Dr Unit 209
- 1554 Shirl Ln
- 5200 San Jose Blvd Unit 7
- 1561 Cornell Rd
- 4652 Redwood Ave
- 4622 Birchwood Ave
- 5412 San Jose Blvd
- 1646 Cornell Rd
- 4456 Worth Dr E
- 6000 San Jose Blvd Unit 11E
- 6000 San Jose Blvd Unit 1A
- 6000 San Jose Blvd Unit 6F
