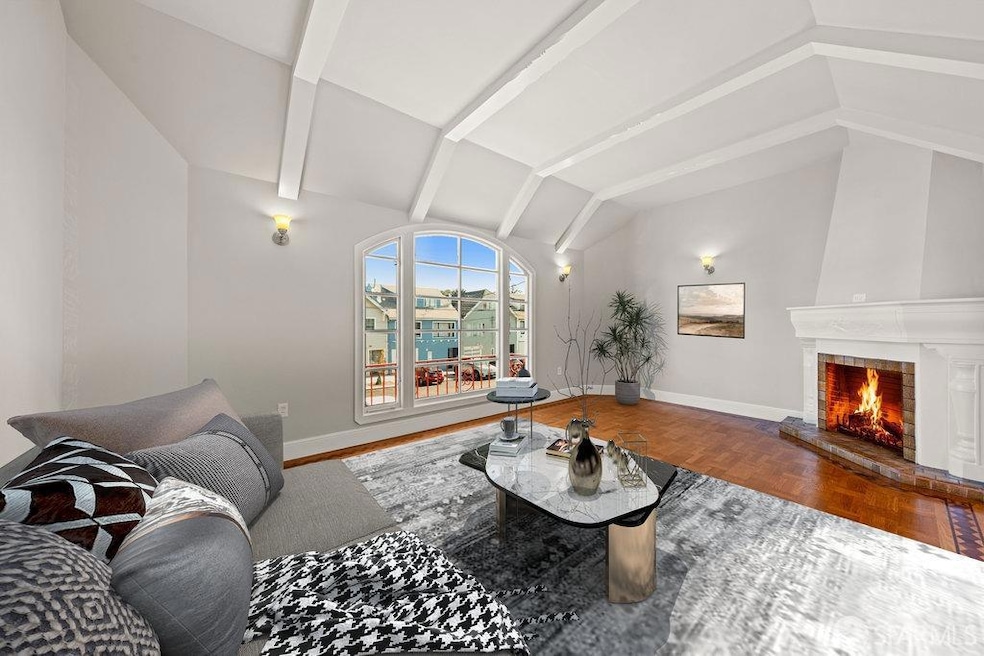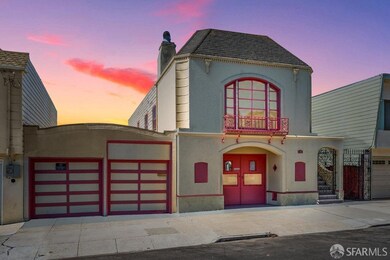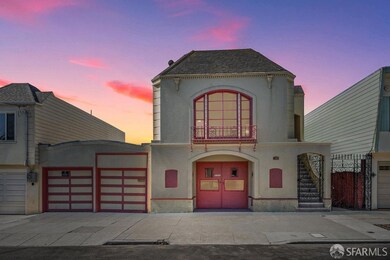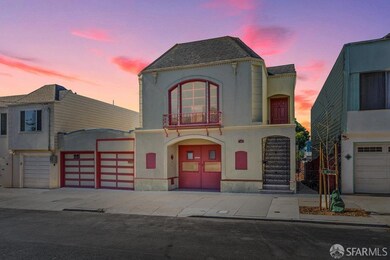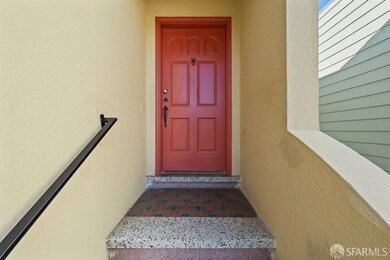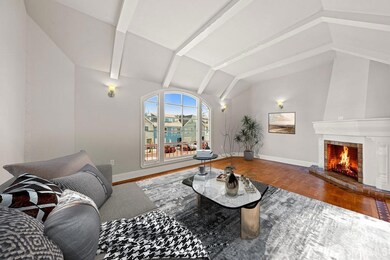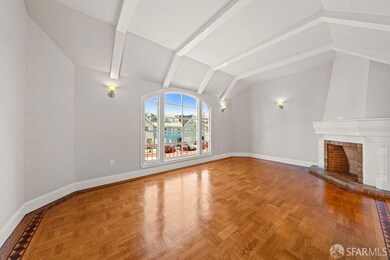
1365 Shafter Ave San Francisco, CA 94124
Bayview NeighborhoodHighlights
- Traditional Architecture
- Main Floor Bedroom
- Breakfast Area or Nook
- Wood Flooring
- Bonus Room
- Formal Dining Room
About This Home
As of December 2024This rare Bayview Rousseau-style 3BD/2BA Home, situated on two 2,495 Sq Ft lots, and featuring bonus rooms down, a separate dwelling at its rear, and a separate 2 car garage with additional yard, offers the next owners room to grow, and to do it in style! 1365 Shafter greets visitors with a grand FLR w/vaulted open-beam ceilings, parquet floors & a fireplace w/custom mantel. A roomy FDR ready for entertaining, and large kitchen w/b-fast area and lots of cabinet space, are both conveniently located nearby. 3 ample BDs, with a BA w/shower & tub close by, are all tucked quietly at the home's rear. Fresh paint, warm wood floors & lots of period charm run throughout. Downstairs, is large garage at the front, plus a laundry/utility rm, an additional bonus rm, and a half BA, all ready for hobbies, storage & play. In addition, the home features a 1BD/1BA bonus dwelling w/kitchenette, full BA, and its own private entrance at the rear, and a separate two-car garage next door. An enclosed low-maintenance double-yard ready for pets play and possible ADU expansion (buyers to verify), completes this comprehensive offering. Solid location, close to 3rd St. & San Bruno Ave. amenities, including light rail, buses, restaurants, shopping & markets, as well as easy freeway and public transit access.
Home Details
Home Type
- Single Family
Est. Annual Taxes
- $1,481
Year Built
- Built in 1938
Lot Details
- 4,990 Sq Ft Lot
- North Facing Home
Parking
- 2 Car Attached Garage
- Open Parking
Home Design
- Traditional Architecture
- Composition Roof
- Wood Siding
Interior Spaces
- 1,560 Sq Ft Home
- Living Room with Fireplace
- Formal Dining Room
- Bonus Room
- Storage Room
Kitchen
- Breakfast Area or Nook
- Built-In Electric Oven
- Built-In Electric Range
- Range Hood
- Microwave
Flooring
- Wood
- Parquet
- Tile
- Vinyl
Bedrooms and Bathrooms
- Main Floor Bedroom
- In-Law or Guest Suite
- 2 Full Bathrooms
- Bathtub with Shower
Laundry
- Laundry in Garage
- Washer and Dryer Hookup
Utilities
- Central Heating
Listing and Financial Details
- Assessor Parcel Number 4791-015A
Map
Home Values in the Area
Average Home Value in this Area
Property History
| Date | Event | Price | Change | Sq Ft Price |
|---|---|---|---|---|
| 04/11/2025 04/11/25 | For Rent | $2,500 | 0.0% | -- |
| 12/09/2024 12/09/24 | Sold | $1,080,000 | +10.4% | $692 / Sq Ft |
| 10/04/2024 10/04/24 | Pending | -- | -- | -- |
| 09/25/2024 09/25/24 | Price Changed | $978,000 | +18.0% | $627 / Sq Ft |
| 09/19/2024 09/19/24 | For Sale | $829,000 | -- | $531 / Sq Ft |
Tax History
| Year | Tax Paid | Tax Assessment Tax Assessment Total Assessment is a certain percentage of the fair market value that is determined by local assessors to be the total taxable value of land and additions on the property. | Land | Improvement |
|---|---|---|---|---|
| 2024 | $1,481 | $59,051 | $17,182 | $41,869 |
| 2023 | $1,448 | $57,895 | $16,846 | $41,049 |
| 2022 | $1,402 | $56,761 | $16,516 | $40,245 |
| 2021 | $1,372 | $55,649 | $16,193 | $39,456 |
| 2020 | $1,450 | $55,079 | $16,027 | $39,052 |
| 2019 | $1,408 | $54,000 | $15,713 | $38,287 |
| 2018 | $1,359 | $52,942 | $15,405 | $37,537 |
| 2017 | $1,045 | $51,904 | $15,103 | $36,801 |
| 2016 | $992 | $50,887 | $14,807 | $36,080 |
| 2015 | $975 | $50,124 | $14,585 | $35,539 |
| 2014 | $951 | $49,143 | $14,300 | $34,843 |
Mortgage History
| Date | Status | Loan Amount | Loan Type |
|---|---|---|---|
| Open | $756,000 | New Conventional | |
| Closed | $756,000 | New Conventional |
Deed History
| Date | Type | Sale Price | Title Company |
|---|---|---|---|
| Grant Deed | -- | Wfg National Title Insurance C | |
| Grant Deed | -- | Wfg National Title Insurance C | |
| Grant Deed | -- | Wfg National Title Insurance C | |
| Grant Deed | -- | Wfg National Title Insurance C | |
| Deed | -- | None Listed On Document | |
| Interfamily Deed Transfer | -- | -- |
Similar Homes in San Francisco, CA
Source: San Francisco Association of REALTORS® MLS
MLS Number: 424066919
APN: 4791-015A
- 1347 Shafter Ave
- 1446 Shafter Ave
- 1463 Thomas Ave
- 1431 Quesada Ave
- 1475 Shafter Ave
- 1275 Quesada Ave
- 1310 Palou Ave
- 1371 Palou Ave
- 1326 Palou Ave
- 0 Ship St Unit HD24144152
- 0 Ship St Unit HD24144142
- 0 Ship St Unit HD24144130
- 0 Ship St Unit HD24144117
- 1627 Revere Ave
- 1636 Revere Ave
- 1466 Oakdale Ave
- 25 Las Villas Ct
- 1740 Bancroft Ave Unit 4504
- 4801 3rd St
- 4800 3rd St Unit 406
