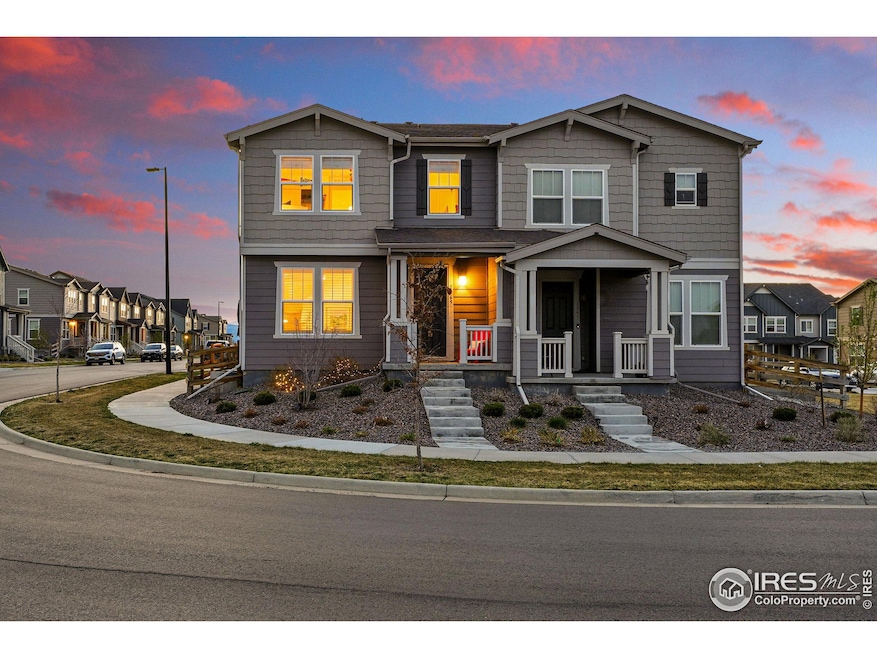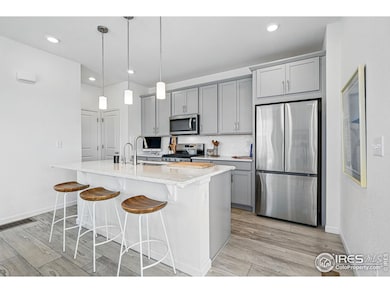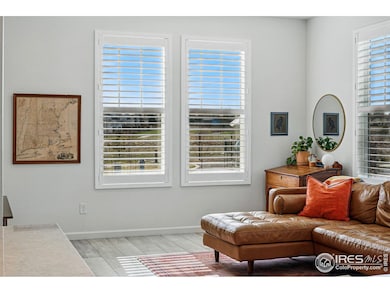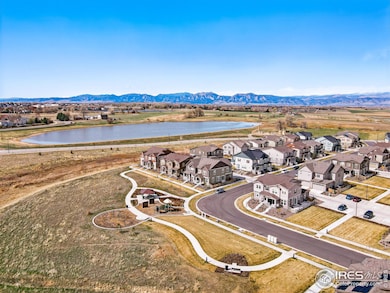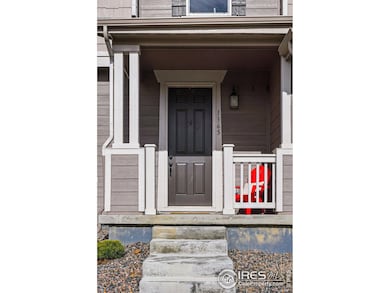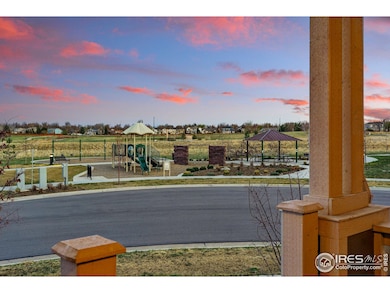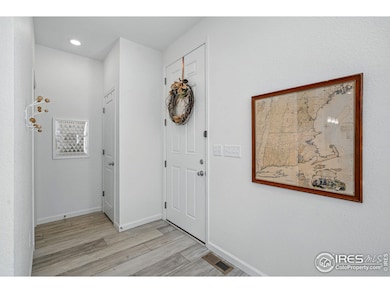
Estimated payment $4,138/month
Highlights
- Open Floorplan
- Mountain View
- Property is near a park
- Meadowlark School Rated A
- Deck
- Cathedral Ceiling
About This Home
Built in 2022, this gorgeous two-story townhome feels better than new! Its corner location faces a park and open space while filling the home with abundant natural light. The eight-foot front door opens onto a spacious, breezy great room with nine-foot ceilings and a stylish kitchen outfitted with granite countertops, an oversized island, 42-inch flat-panel cabinets, and stainless steel appliances, including a gas range. Upstairs, your generous primary bedroom includes a TWO walk-in closets and an ensuite bath with dual vanities and a walk-in shower. This level also provides a convenient laundry room and a flexible loft space that could be used for a home office, study area, or game room, whatever you might need. Upgrades include a smart thermostat and tankless water heater for added efficiency, plus closed-loop Shaw carpeting in the bedrooms, and durable, vinyl plank flooring throughout the rest of the home. LVP flooring has been added to the unfinished basement to add additional flex space. Fabulous new patio for outdoor enjoyment and an attached, two-car garage. Welcome home!
Townhouse Details
Home Type
- Townhome
Est. Annual Taxes
- $4,703
Year Built
- Built in 2022
Lot Details
- 2,305 Sq Ft Lot
- Open Space
- Southern Exposure
- Fenced
- Sprinkler System
HOA Fees
- $125 Monthly HOA Fees
Parking
- 2 Car Attached Garage
Home Design
- Wood Frame Construction
- Composition Roof
Interior Spaces
- 1,738 Sq Ft Home
- 2-Story Property
- Open Floorplan
- Cathedral Ceiling
- Ceiling Fan
- Window Treatments
- Dining Room
- Loft
- Mountain Views
Kitchen
- Eat-In Kitchen
- Gas Oven or Range
- Microwave
- Dishwasher
- Kitchen Island
- Disposal
Flooring
- Carpet
- Luxury Vinyl Tile
Bedrooms and Bathrooms
- 3 Bedrooms
- Walk-In Closet
- Primary Bathroom is a Full Bathroom
Laundry
- Laundry on upper level
- Dryer
- Washer
Unfinished Basement
- Basement Fills Entire Space Under The House
- Sump Pump
Outdoor Features
- Deck
- Patio
Location
- Property is near a park
Schools
- Meadowlark K-8 Elementary And Middle School
- Centaurus High School
Utilities
- Forced Air Heating and Cooling System
- Water Purifier is Owned
- High Speed Internet
- Cable TV Available
Listing and Financial Details
- Assessor Parcel Number R0612810
Community Details
Overview
- Association fees include common amenities, trash, snow removal, management, maintenance structure
- Flatiron Meadows Subdivision
Recreation
- Park
- Hiking Trails
Map
Home Values in the Area
Average Home Value in this Area
Tax History
| Year | Tax Paid | Tax Assessment Tax Assessment Total Assessment is a certain percentage of the fair market value that is determined by local assessors to be the total taxable value of land and additions on the property. | Land | Improvement |
|---|---|---|---|---|
| 2024 | $4,445 | $34,706 | $4,804 | $29,902 |
| 2023 | $4,445 | $34,706 | $8,489 | $29,902 |
| 2022 | $1,345 | $8,004 | $8,004 | $0 |
| 2021 | $1,307 | $8,004 | $8,004 | $0 |
| 2020 | $62 | $377 | $377 | $0 |
Property History
| Date | Event | Price | Change | Sq Ft Price |
|---|---|---|---|---|
| 04/10/2025 04/10/25 | For Sale | $650,000 | +15.0% | $374 / Sq Ft |
| 02/21/2023 02/21/23 | Sold | $565,000 | -3.4% | $338 / Sq Ft |
| 01/10/2023 01/10/23 | Pending | -- | -- | -- |
| 12/16/2022 12/16/22 | Price Changed | $585,000 | -2.3% | $350 / Sq Ft |
| 11/28/2022 11/28/22 | Price Changed | $599,000 | -1.3% | $358 / Sq Ft |
| 11/14/2022 11/14/22 | Price Changed | $606,612 | +0.2% | $363 / Sq Ft |
| 10/19/2022 10/19/22 | Price Changed | $605,348 | +0.2% | $362 / Sq Ft |
| 10/10/2022 10/10/22 | Price Changed | $604,298 | -0.8% | $362 / Sq Ft |
| 10/03/2022 10/03/22 | Price Changed | $609,298 | -0.5% | $365 / Sq Ft |
| 06/23/2022 06/23/22 | For Sale | $612,244 | -- | $366 / Sq Ft |
Deed History
| Date | Type | Sale Price | Title Company |
|---|---|---|---|
| Special Warranty Deed | $565,000 | First American Title |
Mortgage History
| Date | Status | Loan Amount | Loan Type |
|---|---|---|---|
| Open | $500,000 | New Conventional |
Similar Homes in Erie, CO
Source: IRES MLS
MLS Number: 1030487
APN: 1465262-30-014
- 2342 Irons St
- 2338 Irons St
- 1253 Granite Dr
- 1163 Limestone Dr
- 2427 Claystone Cir
- 2830 Prince Cir
- 1579 Hays Ct
- 848 Sandstone Cir
- 887 Sundance Ln
- 1920 Marfell St
- 864 Dakota Ln
- 844 Dakota Ln
- 827 Sundance Ln
- 724 Dakota Ln
- 2272 Front Range Rd
- 1060 Marfell St
- 200 Highway 287
- 1588 Blackwood Ct
- 630 Benton Ln
- 1244 Hawk Ridge Rd
