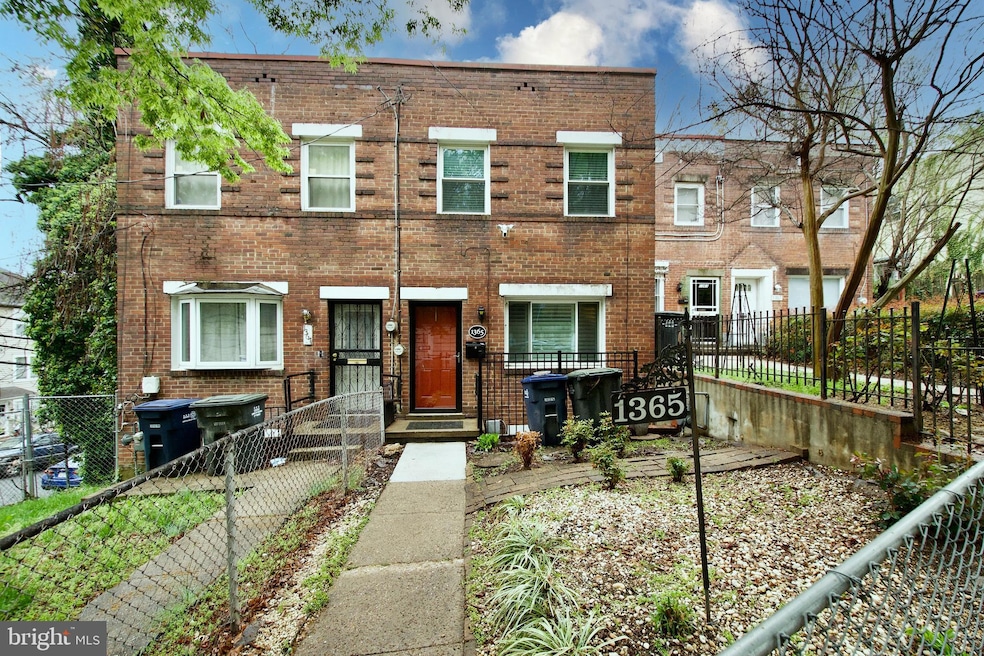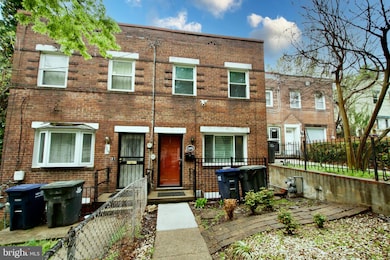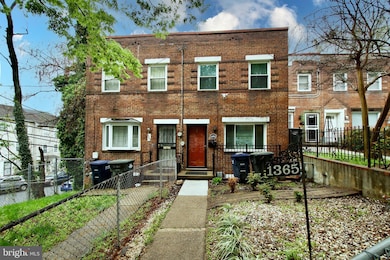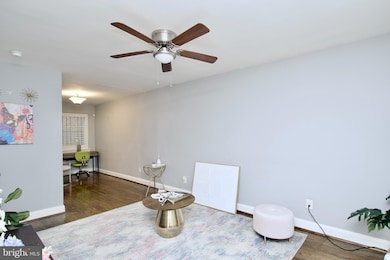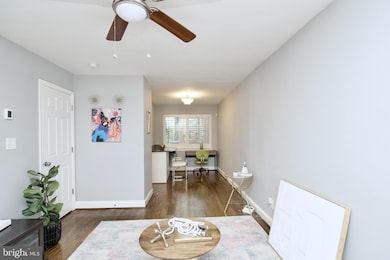
1365 Talbert Terrace SE Washington, DC 20020
Buena Vista NeighborhoodEstimated payment $2,429/month
Highlights
- Hot Property
- Forced Air Heating and Cooling System
- Walk-Up Access
- No HOA
About This Home
Charming Updated 2BR Rowhome with Basement in Anacostia — 1365 Talbert Terrace SE, Washington, DC 20020Welcome home to 1365 Talbert Terrace SE, an inviting 2-bedroom, 1-bath brick rowhouse tucked away on a quiet, tree-lined street in the heart of historic Anacostia. This **end-unit gem** offers classic DC charm with thoughtful updates and a strong sense of community.Originally built in 1943 and tastefully remodeled in 2018, this home features hardwood floors throughout, a sunny and functional floor plan, and a spacious partially finished basement with both interior and exterior access—ideal for storage, a creative workspace, or additional living space.The updated kitchen is equipped with modern appliances and plenty of cabinet space, while the open-concept living and dining areas create the perfect flow for everyday living and entertaining. Upstairs, you'll find two well-sized bedrooms with great natural light and a full bathroom with updated finishes.Step out back to enjoy a private fenced backyard, perfect for gardening, grilling, or relaxing after a long day. The off-street parking adds rare convenience, and the end-unit location offers just a bit more privacy and light. Highlights include:- 1,125 total sq ft including finished basement- Central air & forced-air heating- Built-up roof, brick exterior, and solid colonial design- Situated on a 1,514 sq ft lot- Walkable to Anacostia Park, Skyland Town Center, and Busboys & Poets- Quick access to I-295, Suitland Parkway, and Anacostia Metro (Green Line)Whether you're a first-time buyer, investor, or someone looking to build long-term wealth in a neighborhood rich with history and poised for continued growth, this is your opportunity to own a slice of DC with easy access to downtown, Capitol Hill, and Navy Yard.Located in Ward 8’s Barry Farm community, this home is close to local schools, Fort Stanton Park trails, and the Frederick Douglass National Historic Site. You’re buying into more than just a property—you’re becoming part of a tight-knit, resilient, and rising neighborhood.
Open House Schedule
-
Sunday, April 27, 202512:00 to 2:00 pm4/27/2025 12:00:00 PM +00:004/27/2025 2:00:00 PM +00:00Add to Calendar
Townhouse Details
Home Type
- Townhome
Est. Annual Taxes
- $1,357
Year Built
- Built in 1943
Lot Details
- 1,514 Sq Ft Lot
- Chain Link Fence
Parking
- On-Street Parking
Home Design
- Semi-Detached or Twin Home
- Side-by-Side
- Flat Roof Shape
- Brick Exterior Construction
- Brick Foundation
- Permanent Foundation
Interior Spaces
- Property has 2 Levels
Bedrooms and Bathrooms
- 2 Bedrooms
- 1 Full Bathroom
Basement
- Basement Fills Entire Space Under The House
- Walk-Up Access
- Rear Basement Entry
Utilities
- Forced Air Heating and Cooling System
- Electric Water Heater
Listing and Financial Details
- Tax Lot 1073
- Assessor Parcel Number 5869//1073
Community Details
Overview
- No Home Owners Association
- Barry Farms Subdivision
Pet Policy
- Pets Allowed
Map
Home Values in the Area
Average Home Value in this Area
Tax History
| Year | Tax Paid | Tax Assessment Tax Assessment Total Assessment is a certain percentage of the fair market value that is determined by local assessors to be the total taxable value of land and additions on the property. | Land | Improvement |
|---|---|---|---|---|
| 2024 | $1,357 | $316,170 | $132,870 | $183,300 |
| 2023 | $1,257 | $308,490 | $129,690 | $178,800 |
| 2022 | $1,184 | $285,320 | $128,370 | $156,950 |
| 2021 | $1,094 | $270,900 | $125,160 | $145,740 |
| 2020 | $1,000 | $265,700 | $122,350 | $143,350 |
| 2019 | $916 | $182,630 | $118,110 | $64,520 |
| 2018 | $1,184 | $175,960 | $0 | $0 |
| 2017 | $1,413 | $166,200 | $0 | $0 |
| 2016 | $1,271 | $149,470 | $0 | $0 |
| 2015 | $1,138 | $133,900 | $0 | $0 |
| 2014 | $1,120 | $131,820 | $0 | $0 |
Property History
| Date | Event | Price | Change | Sq Ft Price |
|---|---|---|---|---|
| 04/08/2025 04/08/25 | For Sale | $415,000 | +41.9% | $369 / Sq Ft |
| 03/16/2018 03/16/18 | Sold | $292,500 | +12.5% | $325 / Sq Ft |
| 02/14/2018 02/14/18 | Pending | -- | -- | -- |
| 02/12/2018 02/12/18 | For Sale | $259,900 | -- | $289 / Sq Ft |
Deed History
| Date | Type | Sale Price | Title Company |
|---|---|---|---|
| Special Warranty Deed | $292,500 | Millennium Title&Abstract Co | |
| Special Warranty Deed | $141,275 | Millennium Title&Abstract Co |
Mortgage History
| Date | Status | Loan Amount | Loan Type |
|---|---|---|---|
| Open | $279,200 | New Conventional | |
| Closed | $283,725 | New Conventional |
About the Listing Agent

Hello there! Brandon Scott is your trusted REALTOR®, and he thanks you for visiting his website! He serves buyers and sellers in Washington D.C. and the greater DMV area as part of the Keller Williams Capital Properties brokerage. He is a results-driven, client-focused, and detailed professional excited to help you and your family achieve your real estate needs. Your comfort with the process and your successful outcome are his priorities. And he leverages his decade-plus of experience in the
Brandon's Other Listings
Source: Bright MLS
MLS Number: DCDC2193882
APN: 5869-1073
- 1319 Dexter Terrace SE
- 2656 Bowen Rd SE Unit 302
- 1300 Dexter Terrace SE
- 1384 Talbert Ct SE Unit 1384
- 1352 Talbert Ct SE Unit 14A
- 1385 Morris Rd SE
- 2321 Chester St SE
- 2316 Chester St SE
- 2330 Payne Terrace SE
- 2321 High St SE
- 2607 Douglass Rd SE Unit 302
- 2250 Mount View Place SE
- 2605 Douglass Rd SE Unit 202
- 2605 Douglass Rd SE Unit 102
- 2716 Stanton Rd SE
- 2324 Shannon Place SE
- 2301 Pitts Place SE Unit 103
- 1263 Sumner Rd SE
- 1036 Howard Rd SE
- 2236 Chester St SE
