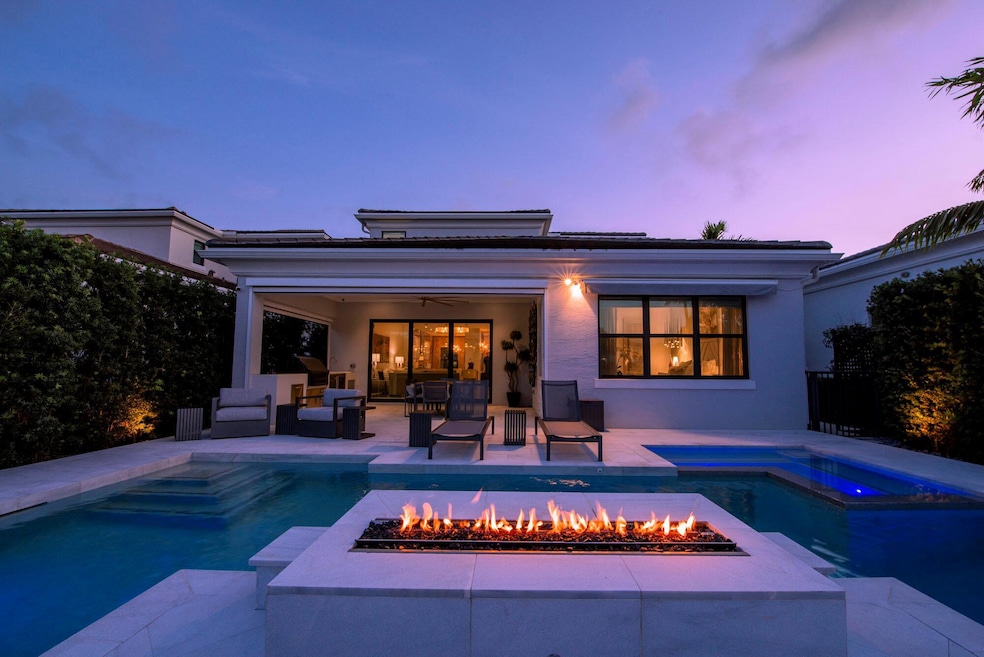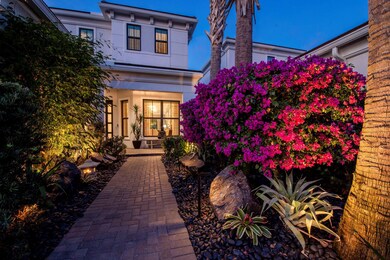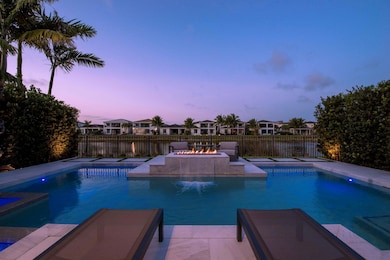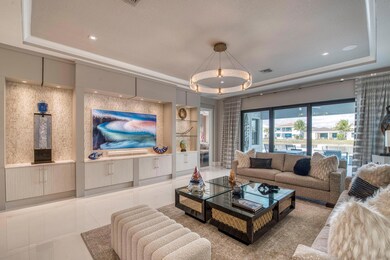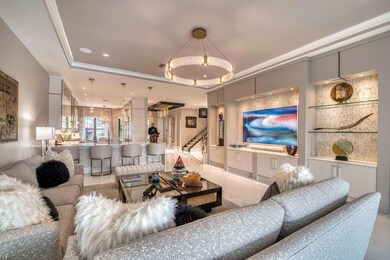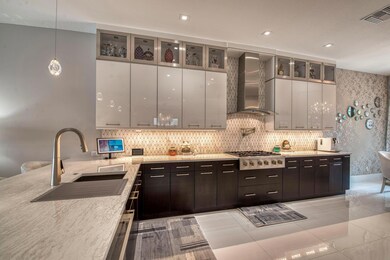
13651 Artisan Cir Palm Beach Gardens, FL 33418
Estimated payment $15,944/month
Highlights
- Gated with Attendant
- Gunite Pool
- Clubhouse
- William T. Dwyer High School Rated A-
- Waterfront
- Wood Flooring
About This Home
Welcome to a modern masterpiece in Artistry Palm Beach, with access to top amenities and proximity to world-class dining, shopping, and beaches. With 3,162 square feet under air, this residence has been thoughtfully curated, from the highest-tier upgrades on a prime lake-view lot to the exquisite interiors crafted by LA Design Group. Custom Jordan cabinetry, Swarovski-accented master closet, designer ceilings, and premium finishes elevate the home's elegance. Smart home technology includes two Carrier Infinity SEER 24 HVACs, a Rinnai tankless water heater, an integrated Sonos sound system, Samsung Frame TVs, and a full-home security system with 10 CCTV cameras, digital locks, and environmental monitoring.
Home Details
Home Type
- Single Family
Est. Annual Taxes
- $16,018
Year Built
- Built in 2021
Lot Details
- Waterfront
- Fenced
- Interior Lot
- Sprinkler System
- Property is zoned PCD
HOA Fees
- $516 Monthly HOA Fees
Parking
- 2 Car Attached Garage
Home Design
- Mediterranean Architecture
- Concrete Roof
Interior Spaces
- 3,162 Sq Ft Home
- 2-Story Property
- Built-In Features
- Bar
- High Ceiling
- Awning
- Blinds
- Sliding Windows
- Entrance Foyer
- Formal Dining Room
Kitchen
- Breakfast Area or Nook
- Breakfast Bar
- Built-In Oven
- Gas Range
- Microwave
- Ice Maker
- Dishwasher
- Disposal
Flooring
- Wood
- Tile
Bedrooms and Bathrooms
- 3 Bedrooms
- Closet Cabinetry
- Walk-In Closet
- Dual Sinks
Laundry
- Dryer
- Washer
- Laundry Tub
Home Security
- Security Gate
- Impact Glass
- Fire and Smoke Detector
- Fire Sprinkler System
Pool
- Gunite Pool
- Gunite Spa
Outdoor Features
- Patio
- Outdoor Grill
Schools
- Marsh Pointe Elementary School
- Watson B. Duncan Middle School
- William T. Dwyer High School
Utilities
- Cooling System Powered By Gas
- Central Heating and Cooling System
- Heating System Uses Gas
- Gas Water Heater
- Cable TV Available
Listing and Financial Details
- Assessor Parcel Number 52424126080000990
Community Details
Overview
- Association fees include common areas, cable TV, ground maintenance, maintenance structure, pest control, recreation facilities, security
- Artistry Subdivision
Recreation
- Bocce Ball Court
- Community Pool
Additional Features
- Clubhouse
- Gated with Attendant
Map
Home Values in the Area
Average Home Value in this Area
Tax History
| Year | Tax Paid | Tax Assessment Tax Assessment Total Assessment is a certain percentage of the fair market value that is determined by local assessors to be the total taxable value of land and additions on the property. | Land | Improvement |
|---|---|---|---|---|
| 2024 | $16,018 | $773,941 | -- | -- |
| 2023 | $16,029 | $751,399 | $0 | $0 |
| 2022 | $14,760 | $665,512 | $0 | $0 |
| 2021 | $4,738 | $120,000 | $120,000 | $0 |
| 2020 | $4,360 | $80,000 | $80,000 | $0 |
| 2019 | $4,380 | $80,000 | $0 | $80,000 |
| 2018 | $4,108 | $80,000 | $0 | $80,000 |
Property History
| Date | Event | Price | Change | Sq Ft Price |
|---|---|---|---|---|
| 03/11/2025 03/11/25 | For Sale | $2,525,000 | -- | $799 / Sq Ft |
Deed History
| Date | Type | Sale Price | Title Company |
|---|---|---|---|
| Special Warranty Deed | $1,186,150 | K Title |
Similar Homes in Palm Beach Gardens, FL
Source: BeachesMLS
MLS Number: R11070289
APN: 52-42-41-26-08-000-0990
- 13646 Artisan Cir
- 13689 Artisan Cir
- 13701 Artisan Cir
- 5705 Gauguin Terrace
- 13566 Artisan Cir
- 5818 Warhol Terrace
- 13058 Artisan Cir
- 5606 Delacroix Terrace
- 13173 Faberge Place
- 13526 Artisan Cir
- 13110 Artisan Cir
- 5819 Warhol Terrace
- 13138 Artisan Cir
- 13194 Faberge Place
- 13475 Artisan Cir
- 13471 Artisan Cir
- 13467 Artisan Cir
- 13459 Artisan Cir
- 5763 Golden Eagle Cir
- 13226 Faberge Place
