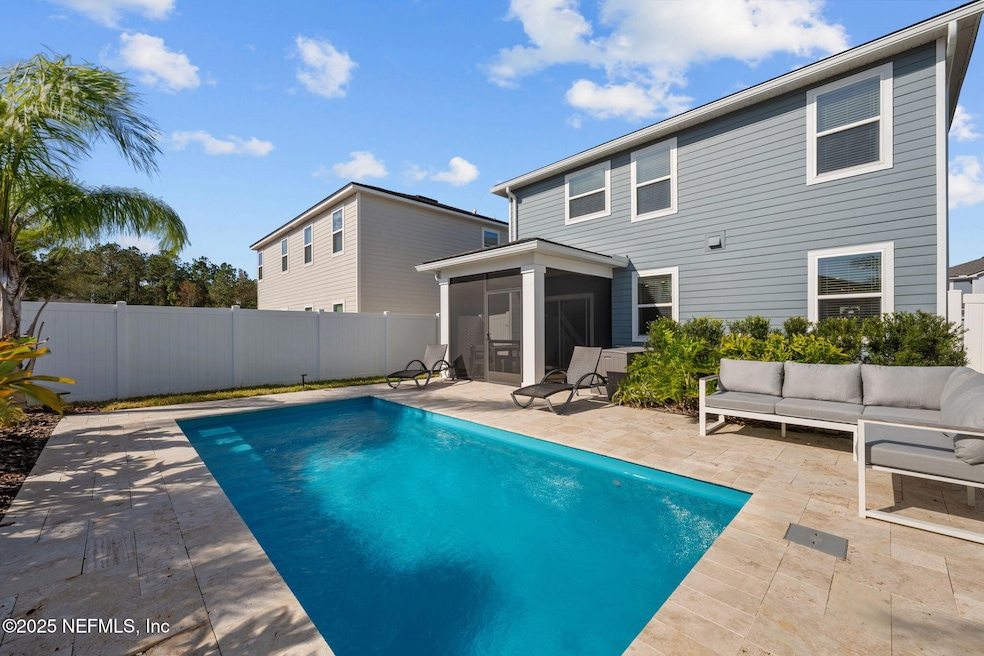
13659 Harlowton Ave Jacksonville, FL 32256
Wells Creek NeighborhoodEstimated payment $3,508/month
Highlights
- Very Popular Property
- Fitness Center
- Traditional Architecture
- Bartram Springs Elementary School Rated A-
- Clubhouse
- Screened Porch
About This Home
Welcome to a home that effortlessly blends style, comfort, and luxury! Step inside and be captivated by an open-concept design bathed in natural light—perfect for lively gatherings or tranquil moments. The chef's kitchen is a masterpiece, featuring premium appliances, gleaming quartz countertops, and an abundance of space that seamlessly flows into elegant living areas. This stunning retreat offers a versatile loft, a screened porch designed for ultimate relaxation, and a private saltwater pool ready for endless enjoyment. The lavish primary suite is a sanctuary of light and tranquility, boasting a spa-inspired jacuzzi tub, a walk-in shower, and a custom-designed walk-in closet that redefines convenience. Built in 2020 and centrally located, this modern gem promises a vibrant, family-friendly lifestyle with incredible community perks—including a sparkling pool, a dedicated dog park, and more. With motivated sellers, this rare opportunity won't last—make it yours today!
Open House Schedule
-
Sunday, April 27, 20251:00 to 3:00 pm4/27/2025 1:00:00 PM +00:004/27/2025 3:00:00 PM +00:00Add to Calendar
Home Details
Home Type
- Single Family
Est. Annual Taxes
- $5,935
Year Built
- Built in 2020 | Remodeled
Lot Details
- 4,356 Sq Ft Lot
- Privacy Fence
HOA Fees
- $83 Monthly HOA Fees
Parking
- 2 Car Garage
Home Design
- Traditional Architecture
- Shingle Roof
Interior Spaces
- 2,053 Sq Ft Home
- 2-Story Property
- Furnished or left unfurnished upon request
- Screened Porch
- Tile Flooring
Kitchen
- Electric Oven
- Electric Cooktop
- Microwave
- Dishwasher
- Disposal
Bedrooms and Bathrooms
- 3 Bedrooms
- Split Bedroom Floorplan
- Walk-In Closet
- Bathtub With Separate Shower Stall
Laundry
- Laundry on upper level
- Dryer
Pool
- Saltwater Pool
Schools
- Bartram Springs Elementary School
- Twin Lakes Academy Middle School
- Atlantic Coast High School
Utilities
- Central Heating and Cooling System
- Electric Water Heater
Listing and Financial Details
- Assessor Parcel Number 1681243205
Community Details
Overview
- Wells Creek Subdivision
Amenities
- Community Barbecue Grill
- Clubhouse
Recreation
- Community Playground
- Fitness Center
- Park
- Dog Park
Map
Home Values in the Area
Average Home Value in this Area
Tax History
| Year | Tax Paid | Tax Assessment Tax Assessment Total Assessment is a certain percentage of the fair market value that is determined by local assessors to be the total taxable value of land and additions on the property. | Land | Improvement |
|---|---|---|---|---|
| 2024 | $5,935 | $361,459 | -- | -- |
| 2023 | $5,776 | $350,932 | $0 | $0 |
| 2022 | $4,785 | $310,458 | $75,000 | $235,458 |
| 2021 | $4,798 | $262,059 | $70,000 | $192,059 |
| 2020 | $1,233 | $70,000 | $70,000 | $0 |
Property History
| Date | Event | Price | Change | Sq Ft Price |
|---|---|---|---|---|
| 04/24/2025 04/24/25 | Price Changed | $525,000 | -0.9% | $256 / Sq Ft |
| 04/10/2025 04/10/25 | For Sale | $530,000 | -0.4% | $258 / Sq Ft |
| 02/26/2024 02/26/24 | Sold | $532,000 | -4.8% | $259 / Sq Ft |
| 01/02/2024 01/02/24 | Price Changed | $559,000 | -1.8% | $272 / Sq Ft |
| 12/21/2023 12/21/23 | Price Changed | $569,000 | 0.0% | $277 / Sq Ft |
| 12/21/2023 12/21/23 | For Sale | $569,000 | -1.7% | $277 / Sq Ft |
| 12/17/2023 12/17/23 | Off Market | $579,000 | -- | -- |
| 07/31/2023 07/31/23 | For Sale | $595,000 | -- | $290 / Sq Ft |
Deed History
| Date | Type | Sale Price | Title Company |
|---|---|---|---|
| Warranty Deed | $532,000 | Attorneys Title Services | |
| Special Warranty Deed | $319,236 | Sheffield & Boatright Ttl Sv |
Mortgage History
| Date | Status | Loan Amount | Loan Type |
|---|---|---|---|
| Open | $380,050 | New Conventional | |
| Previous Owner | $104,900 | New Conventional | |
| Previous Owner | $313,453 | FHA |
About the Listing Agent

At the heart of Corinne's real estate journey is a genuine passion for helping others. She finds immense joy in being a part of clients' milestones, whether it's finding the perfect home or securing a lucrative investment. With over 15 years experience serving others, her dedication to client satisfaction goes beyond the transaction; she aims to make a lasting positive impact on the lives of those she serves.
As a Top-Producer within her firm, she closed over 6M in sales her first year,
Corinne's Other Listings
Source: realMLS (Northeast Florida Multiple Listing Service)
MLS Number: 2080866
APN: 168124-3205
- 12076 Nogoya St
- 12052 Heyler St
- 12068 Calvesta St
- 11972 Calvesta St
- 13917 Molina Dr
- 13942 Molina Dr
- 13972 Sterely Ct N
- 14018 Sterely Ct S
- 13753 Brookwater Dr
- 13740 Brookwater Dr
- 11646 Pacific Dogwood Ct
- 11770 Flowering Peach Ct
- 12018 Elderbank Dr
- 14074 Sterely Ct S
- 13168 Cameron Valley Ct
- 14090 Sterely Ct S
- 13138 Cameron Valley Ct
- 13185 Dunwick Rd
- 13179 Dunwick Rd
- 13319 Brookwater Dr






