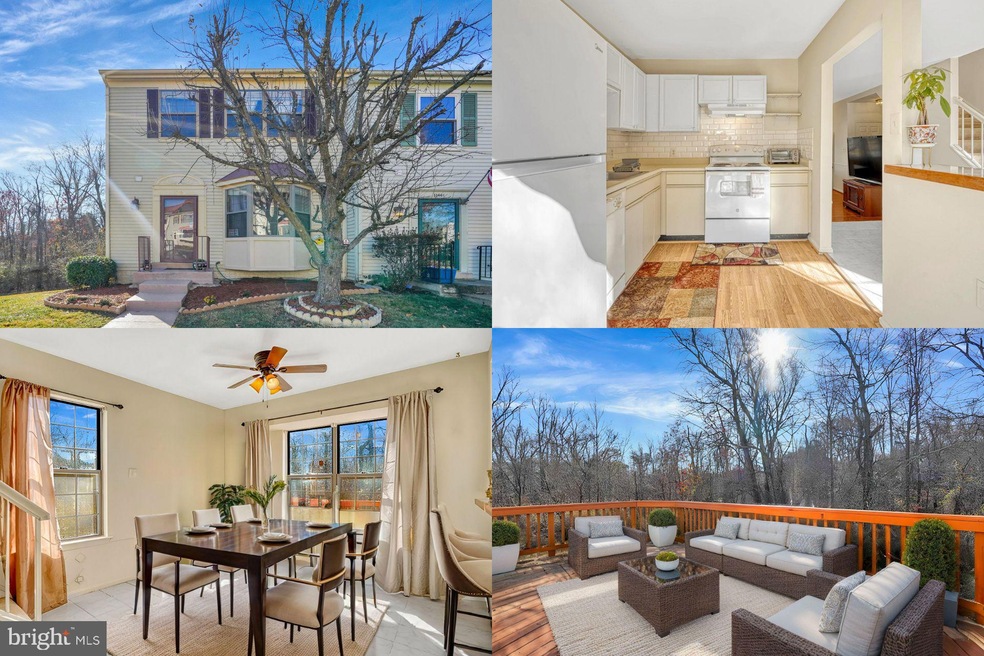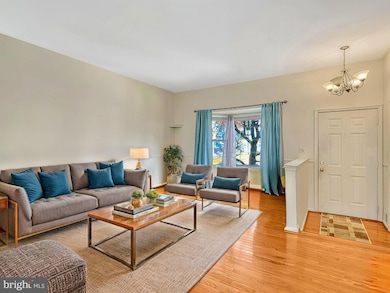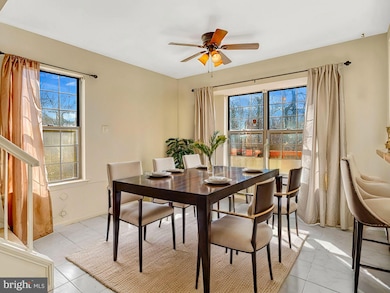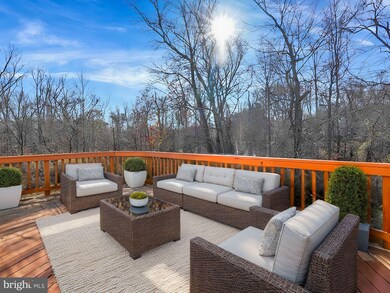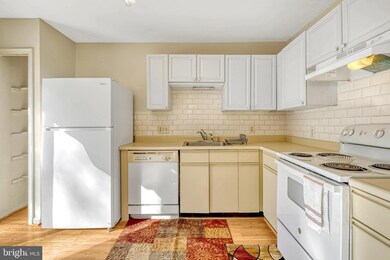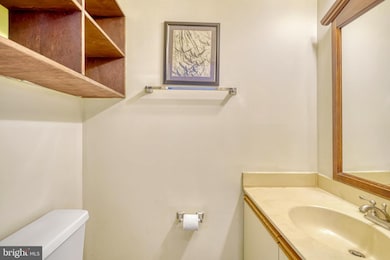
13659 Wildflower Ln Clifton, VA 20124
Little Rocky Run NeighborhoodHighlights
- View of Trees or Woods
- Traditional Architecture
- Community Pool
- Union Mill Elementary School Rated A-
- Backs to Trees or Woods
- Central Air
About This Home
As of March 2025**ACCEPTING BACKUP OFFERS**
Nestled in the highly desirable community of Little Rocky Run in historic Clifton, this beautiful end-unit townhome perfectly blends charm and practicality. With 4 bedrooms and 3.5 baths, the home features an open floor plan designed to allow natural light to flow freely, creating a bright and welcoming space.
One bedroom includes a custom-built Murphy bed—a thoughtful addition that maximizes space and offers flexibility for guests or multi-purpose use.
The fully finished walk-out basement is a standout feature, complete with a cozy fireplace and a small kitchenette. This versatile space offers endless possibilities, whether you envision a private retreat, a stylish guest suite, or even an income-generating rental.
Adding to its convenience, the home includes two assigned parking spaces.
As an end unit, the home enjoys enhanced privacy, a greater sense of space, and year-round natural light that fills every corner. Backing to a serene wooded area, this property offers tranquility, combining peace and privacy with a picturesque natural setting.
Located near one of the best ice cream shops in Clifton and close to Route 50, this home is ideally situated for enjoying local charm and convenience. Plus, it’s just minutes from I-66, Routes 28 and 29, and Dulles Airport.
Residents of Little Rocky Run also have access to fantastic community amenities, including pools, tennis and pickleball courts, scenic trails, recreation centers, basketball courts, and playgrounds.
Welcome home to your perfect retreat in Little Rocky Run! This property is being sold strictly "As Is
Last Agent to Sell the Property
Keller Williams Chantilly Ventures, LLC License #0225174916

Townhouse Details
Home Type
- Townhome
Est. Annual Taxes
- $5,304
Year Built
- Built in 1987
Lot Details
- 1,860 Sq Ft Lot
- Backs to Trees or Woods
HOA Fees
- $110 Monthly HOA Fees
Home Design
- Traditional Architecture
- Vinyl Siding
Interior Spaces
- Property has 3 Levels
- Ceiling Fan
- Wood Burning Fireplace
- Window Treatments
- Views of Woods
- Walk-Out Basement
Kitchen
- Stove
- Dishwasher
- Disposal
Bedrooms and Bathrooms
Laundry
- Laundry on lower level
- Dryer
- Washer
Parking
- Assigned parking located at #63
- Parking Lot
- 2 Assigned Parking Spaces
Schools
- Union Mill Elementary School
- Liberty Middle School
- Centreville High School
Utilities
- Central Air
- Heat Pump System
- Natural Gas Water Heater
Listing and Financial Details
- Tax Lot 63
- Assessor Parcel Number 0652 08 0063
Community Details
Overview
- Little Rocky Run HOA
- Sequoia Lea Subdivision
Recreation
- Community Pool
Map
Home Values in the Area
Average Home Value in this Area
Property History
| Date | Event | Price | Change | Sq Ft Price |
|---|---|---|---|---|
| 03/28/2025 03/28/25 | Sold | $525,000 | -4.5% | $273 / Sq Ft |
| 01/30/2025 01/30/25 | Pending | -- | -- | -- |
| 01/09/2025 01/09/25 | Price Changed | $550,000 | -4.3% | $286 / Sq Ft |
| 12/11/2024 12/11/24 | For Sale | $575,000 | 0.0% | $299 / Sq Ft |
| 12/07/2024 12/07/24 | Price Changed | $575,000 | -- | $299 / Sq Ft |
Tax History
| Year | Tax Paid | Tax Assessment Tax Assessment Total Assessment is a certain percentage of the fair market value that is determined by local assessors to be the total taxable value of land and additions on the property. | Land | Improvement |
|---|---|---|---|---|
| 2024 | $5,304 | $457,810 | $135,000 | $322,810 |
| 2023 | $4,991 | $442,250 | $135,000 | $307,250 |
| 2022 | $4,922 | $430,470 | $125,000 | $305,470 |
| 2021 | $4,600 | $392,000 | $115,000 | $277,000 |
| 2020 | $4,493 | $379,670 | $110,000 | $269,670 |
| 2019 | $4,319 | $364,940 | $105,000 | $259,940 |
| 2018 | $3,917 | $340,600 | $87,000 | $253,600 |
| 2017 | $3,873 | $333,630 | $85,000 | $248,630 |
| 2016 | $3,720 | $321,070 | $82,000 | $239,070 |
| 2015 | $3,469 | $310,870 | $77,000 | $233,870 |
| 2014 | $3,370 | $302,690 | $72,000 | $230,690 |
Mortgage History
| Date | Status | Loan Amount | Loan Type |
|---|---|---|---|
| Open | $420,000 | New Conventional | |
| Previous Owner | $105,600 | New Conventional |
Deed History
| Date | Type | Sale Price | Title Company |
|---|---|---|---|
| Deed | $525,000 | Old Republic National Title | |
| Deed | $132,000 | -- |
Similar Home in Clifton, VA
Source: Bright MLS
MLS Number: VAFX2212522
APN: 0652-08-0063
- 13514 Sierra Dr
- 13646 Barren Springs Ct
- 13633 Orchard Dr Unit 3633
- 13649 Barren Springs Ct
- 13689 Orchard Dr Unit 3689
- 13615 Forest Pond Ct
- 13579 Orchard Dr Unit 3579
- 13667 Barren Springs Ct
- 13648 Forest Pond Ct
- 13514 Moss Glen Rd
- 13342 Braddock Rd
- 5849 Clarendon Springs Place
- 13832 Fount Beattie Ct
- 5819 Rock Forest Ct
- 5804 Rock Forest Ct
- 13954 Springstone Dr
- 13970 Gunners Place
- 13950 New Braddock Rd
- 13905 Gothic Dr
- 13613 White Stone Ct
