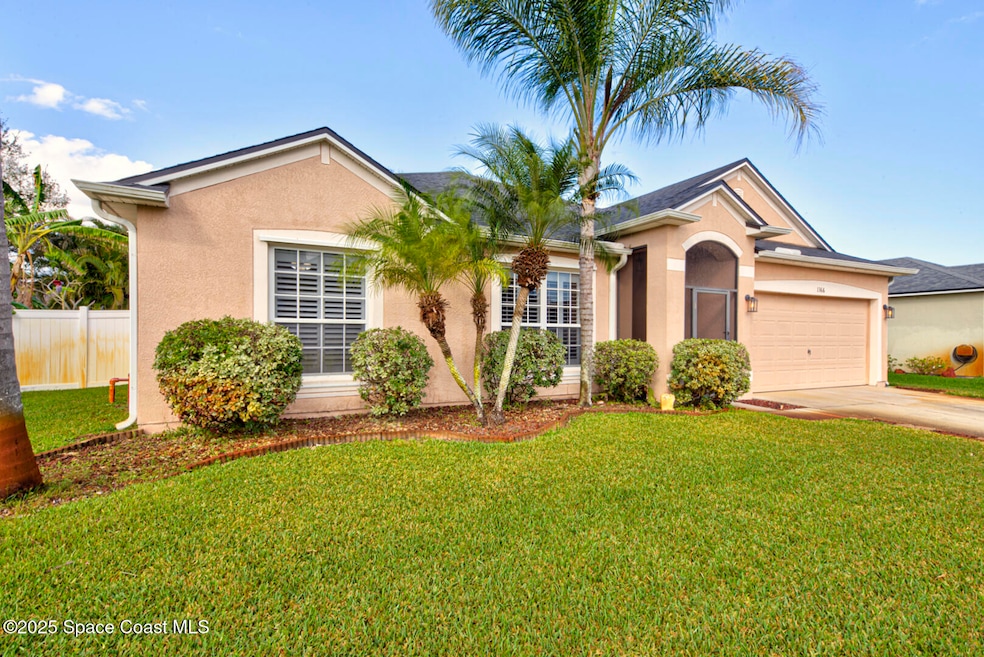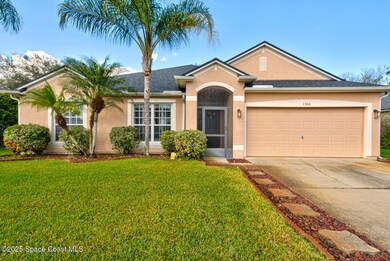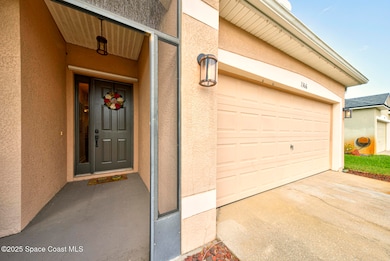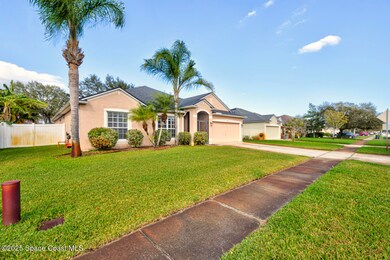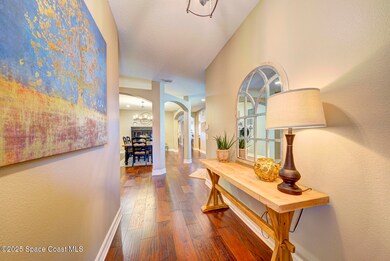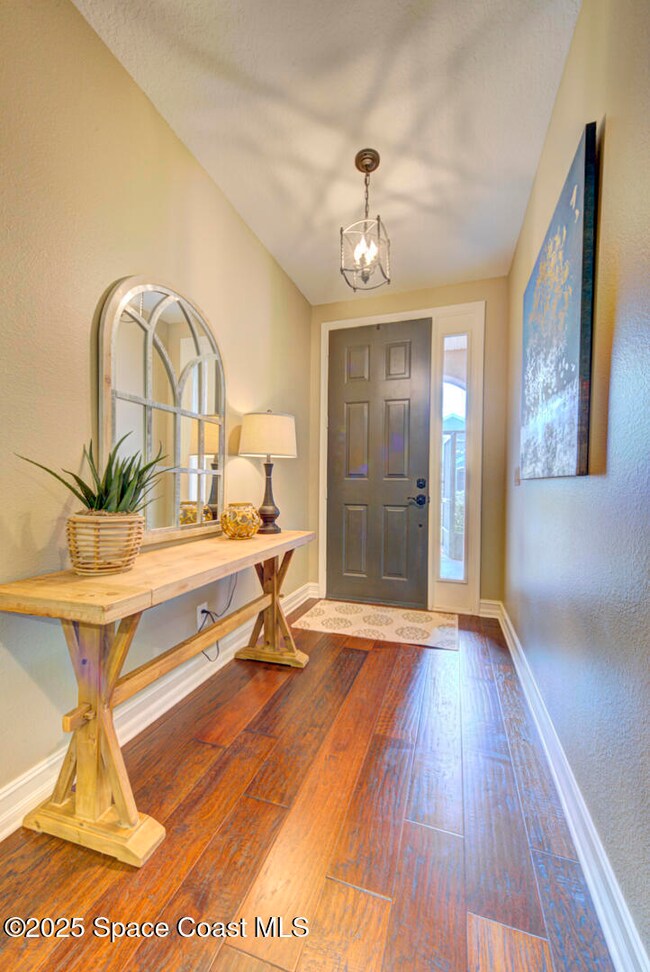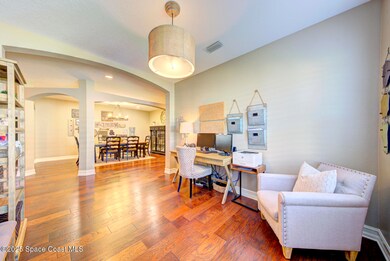
1366 Enclave Dr Rockledge, FL 32955
Highlights
- Open Floorplan
- Screened Porch
- 2 Car Attached Garage
- Rockledge Senior High School Rated A-
- Hurricane or Storm Shutters
- Eat-In Kitchen
About This Home
As of April 2025This 4 bedroom 2 bath home features wide open floor plan. You will find plantation shutters throughout most of the home. The formal dining room is large enough for dinner parties. There is a space to create a home office or game area off of the formal dining area. The updated kitchen over looks the living room. The main bathroom features a soaking tub and separate shower. The other three bedrooms are on the opposite side of the home. The backyard is completely fenced in.
Home Details
Home Type
- Single Family
Est. Annual Taxes
- $2,186
Year Built
- Built in 2004
Lot Details
- 7,841 Sq Ft Lot
- South Facing Home
- Privacy Fence
- Vinyl Fence
- Front Yard Sprinklers
HOA Fees
- $29 Monthly HOA Fees
Parking
- 2 Car Attached Garage
- Garage Door Opener
Home Design
- Shingle Roof
- Concrete Siding
- Asphalt
- Stucco
Interior Spaces
- 2,626 Sq Ft Home
- 1-Story Property
- Open Floorplan
- Furniture Can Be Negotiated
- Ceiling Fan
- Entrance Foyer
- Screened Porch
- Hurricane or Storm Shutters
Kitchen
- Eat-In Kitchen
- Breakfast Bar
- Electric Range
- Microwave
- Dishwasher
- Disposal
Bedrooms and Bathrooms
- 4 Bedrooms
- 2 Full Bathrooms
- Separate Shower in Primary Bathroom
Schools
- Andersen Elementary School
- Kennedy Middle School
- Rockledge High School
Utilities
- Central Heating and Cooling System
- Cable TV Available
Community Details
- Enclave Subdivision Association
- Enclave Subd Subdivision
Listing and Financial Details
- Assessor Parcel Number 25-36-16-57-00000.0-0050.00
Map
Home Values in the Area
Average Home Value in this Area
Property History
| Date | Event | Price | Change | Sq Ft Price |
|---|---|---|---|---|
| 04/22/2025 04/22/25 | Sold | $450,000 | 0.0% | $171 / Sq Ft |
| 03/18/2025 03/18/25 | Pending | -- | -- | -- |
| 02/28/2025 02/28/25 | Price Changed | $450,000 | -14.3% | $171 / Sq Ft |
| 02/20/2025 02/20/25 | For Sale | $525,000 | -- | $200 / Sq Ft |
Tax History
| Year | Tax Paid | Tax Assessment Tax Assessment Total Assessment is a certain percentage of the fair market value that is determined by local assessors to be the total taxable value of land and additions on the property. | Land | Improvement |
|---|---|---|---|---|
| 2023 | $2,155 | $168,530 | $0 | $0 |
| 2022 | $2,018 | $163,630 | $0 | $0 |
| 2021 | $2,050 | $158,870 | $0 | $0 |
| 2020 | $2,050 | $156,680 | $0 | $0 |
| 2019 | $2,037 | $153,160 | $0 | $0 |
| 2018 | $2,038 | $150,310 | $0 | $0 |
| 2017 | $2,048 | $147,220 | $0 | $0 |
| 2016 | $2,063 | $144,200 | $35,000 | $109,200 |
| 2015 | $2,107 | $143,200 | $35,000 | $108,200 |
| 2014 | $2,102 | $142,070 | $33,000 | $109,070 |
Mortgage History
| Date | Status | Loan Amount | Loan Type |
|---|---|---|---|
| Open | $167,659 | New Conventional | |
| Closed | $87,000 | Credit Line Revolving | |
| Closed | $183,475 | Unknown | |
| Closed | $179,648 | No Value Available |
Deed History
| Date | Type | Sale Price | Title Company |
|---|---|---|---|
| Warranty Deed | $189,200 | B-D-R Title |
Similar Homes in Rockledge, FL
Source: Space Coast MLS (Space Coast Association of REALTORS®)
MLS Number: 1037807
APN: 25-36-16-57-00000.0-0050.00
- 1316 Sequoia Place
- 1341 Wildwood Way
- 1329 Wildwood Way Unit 161
- 1354 Gem Cir
- 1249 Marquise Ct
- 1248 Water Lily Ln
- 1358 Wildwood Way
- 1365 Indian Oaks Blvd
- 3951 Playa Del Sol Dr Unit 201
- 3951 Playa Del Sol Dr Unit 203
- 1085 Newton Cir
- 1397 Pheasant Run
- 1015 Woodsmere Pkwy
- 820 Barnes Blvd
- 820 Barnes Blvd Unit C-20
- 820C Barnes Blvd Unit Lot C-15
- 902 Beaverdale Ln
- 995 Botany Ln
- 1386 Indian Oaks Blvd Unit 49
- 1388 Indian Oaks Blvd Unit 31
