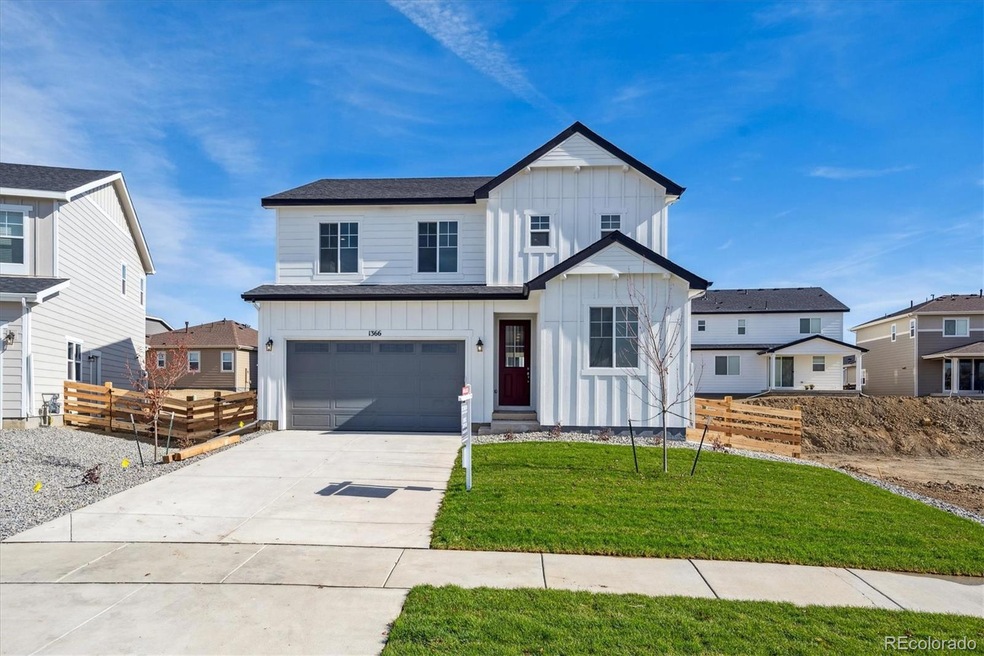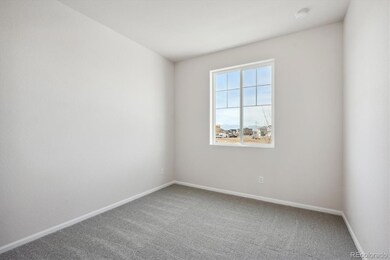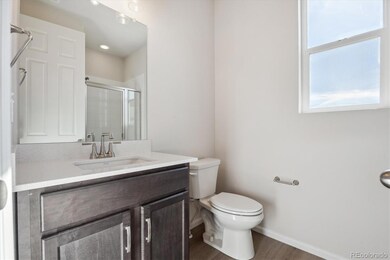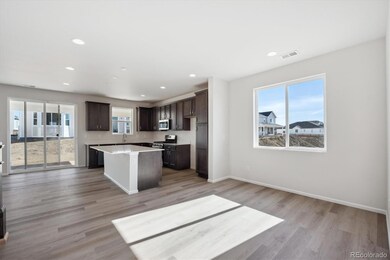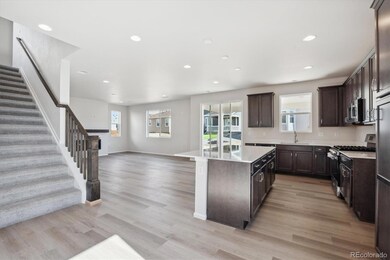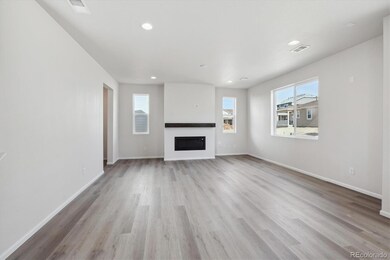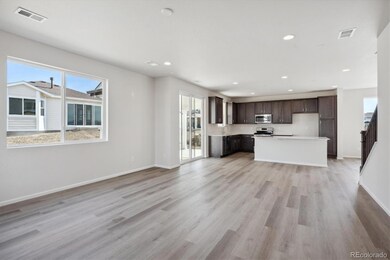
Highlights
- Located in a master-planned community
- Primary Bedroom Suite
- Loft
- Erie Elementary School Rated A
- Open Floorplan
- Great Room with Fireplace
About This Home
As of December 2024**!!MOVE-IN READY!!**SPECIAL FINANCING AVAILABLE** This Pearl is waiting to fulfill every one of your needs with two stories of smartly inspired living spaces and designer finishes throughout. Just off the entryway you'll find a generous main floor bedroom with a shared bath. Nearby an open dining room flows into the well-appointed kitchen that showcases a quartz center island, stainless steel appliances and access to the covered patio. Relax in the expansive great room that offers a fireplace. Retreat upstairs to find a cozy loft, convenient laundry and two secondary bedrooms with a shared bath. The sprawling primary suite features a private bath and a spacious walk-in closet.
Last Agent to Sell the Property
Richmond Realty Inc Brokerage Phone: 303-850-5757 License #100056314
Last Buyer's Agent
Berkshire Hathaway HomeServices Colorado Real Estate, LLC – Erie License #100039928

Home Details
Home Type
- Single Family
Est. Annual Taxes
- $515
Year Built
- Built in 2024 | Under Construction
Lot Details
- 6,970 Sq Ft Lot
- West Facing Home
- Landscaped
- Front Yard Sprinklers
HOA Fees
- $96 Monthly HOA Fees
Parking
- 2 Car Attached Garage
Home Design
- Frame Construction
- Architectural Shingle Roof
- Composition Roof
- Radon Mitigation System
Interior Spaces
- 2,462 Sq Ft Home
- 2-Story Property
- Open Floorplan
- Gas Fireplace
- Double Pane Windows
- Mud Room
- Great Room with Fireplace
- Dining Room
- Loft
- Laundry Room
Kitchen
- Eat-In Kitchen
- Oven
- Range
- Microwave
- Dishwasher
- Kitchen Island
- Quartz Countertops
- Disposal
Flooring
- Carpet
- Vinyl
Bedrooms and Bathrooms
- Primary Bedroom Suite
- Walk-In Closet
Basement
- Sump Pump
- Crawl Space
Schools
- Soaring Heights Elementary And Middle School
- Erie High School
Additional Features
- Covered patio or porch
- Forced Air Heating and Cooling System
Community Details
- Colliers Hill Master Association, Phone Number (303) 224-0004
- Built by Richmond American Homes
- Colliers Hill Subdivision, Pearl / A Floorplan
- Located in a master-planned community
Listing and Financial Details
- Assessor Parcel Number 146717193017
Map
Home Values in the Area
Average Home Value in this Area
Property History
| Date | Event | Price | Change | Sq Ft Price |
|---|---|---|---|---|
| 12/19/2024 12/19/24 | Sold | $659,950 | 0.0% | $268 / Sq Ft |
| 11/16/2024 11/16/24 | Pending | -- | -- | -- |
| 11/12/2024 11/12/24 | For Sale | $659,950 | 0.0% | $268 / Sq Ft |
| 11/10/2024 11/10/24 | Pending | -- | -- | -- |
| 11/08/2024 11/08/24 | Price Changed | $659,950 | -1.0% | $268 / Sq Ft |
| 11/01/2024 11/01/24 | Price Changed | $666,950 | +1.1% | $271 / Sq Ft |
| 10/28/2024 10/28/24 | Price Changed | $659,950 | -1.5% | $268 / Sq Ft |
| 10/07/2024 10/07/24 | Price Changed | $669,950 | -3.2% | $272 / Sq Ft |
| 09/16/2024 09/16/24 | Price Changed | $691,950 | +0.4% | $281 / Sq Ft |
| 08/26/2024 08/26/24 | Price Changed | $688,950 | +0.1% | $280 / Sq Ft |
| 08/20/2024 08/20/24 | Price Changed | $687,950 | +0.4% | $279 / Sq Ft |
| 08/12/2024 08/12/24 | For Sale | $684,950 | -- | $278 / Sq Ft |
Tax History
| Year | Tax Paid | Tax Assessment Tax Assessment Total Assessment is a certain percentage of the fair market value that is determined by local assessors to be the total taxable value of land and additions on the property. | Land | Improvement |
|---|---|---|---|---|
| 2024 | $515 | $3,200 | $3,200 | -- |
| 2023 | $515 | $3,200 | $3,200 | $0 |
| 2022 | $180 | $1,100 | $1,100 | $0 |
| 2021 | $7 | $10 | $10 | $0 |
Mortgage History
| Date | Status | Loan Amount | Loan Type |
|---|---|---|---|
| Open | $626,950 | New Conventional |
Deed History
| Date | Type | Sale Price | Title Company |
|---|---|---|---|
| Special Warranty Deed | $660,000 | None Listed On Document |
Similar Homes in Erie, CO
Source: REcolorado®
MLS Number: 7560263
APN: R8971484
- 1324 Sienna Peak Cir
- 1306 Sienna Peak Cir
- 1372 Rock Cliff Ave
- 1362 Rock Cliff Ave
- 833 Alpine Ridge St
- 1281 Rock Cliff Ave
- 1351 Zenith Heights Ct
- 890 Eva Peak Dr
- 1351 Lumber Ridge Cir
- 1361 Lumber Ridge Cir
- 1371 Lumber Ridge Cir
- 1381 Lumber Ridge Cir
- 1401 Lumber Ridge Cir
- 700 Split Rock Dr
- 1411 Lumber Ridge Cir
- 834 Eva Peak Dr
- 1421 Lumber Ridge Cir
- 1376 Lumber Ridge Cir N
- 1352 Lumber Ridge Cir
- 802 Eva Peak Dr
